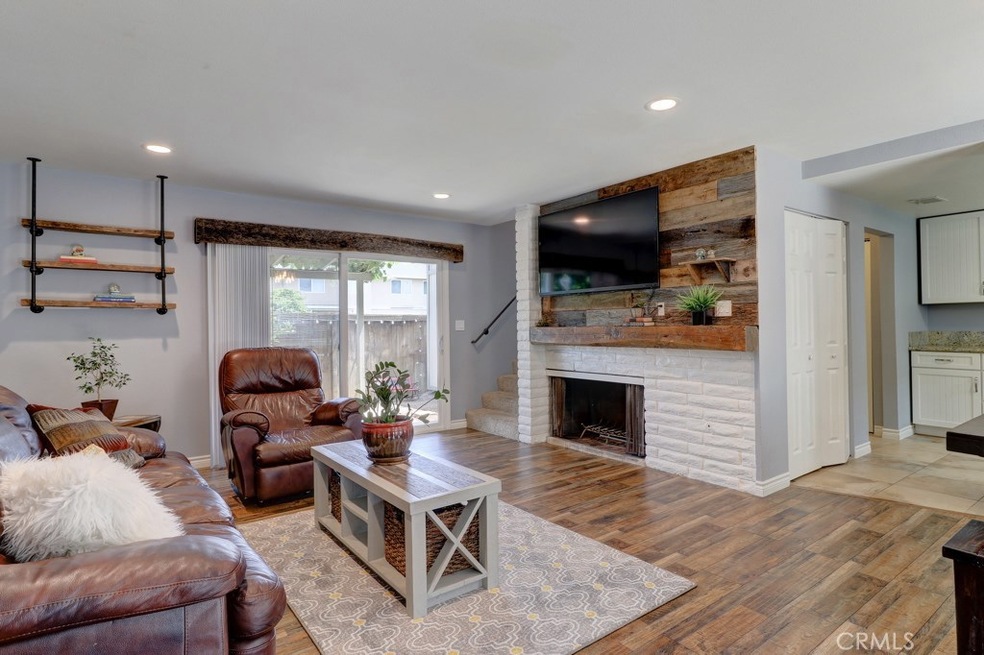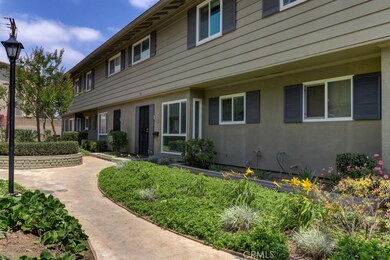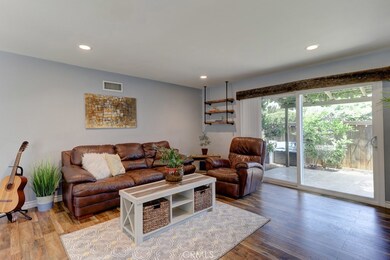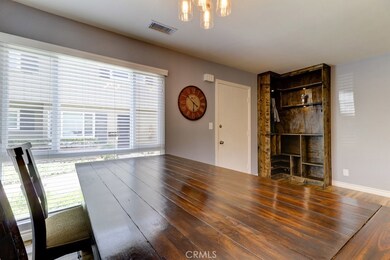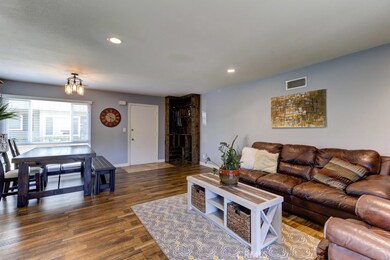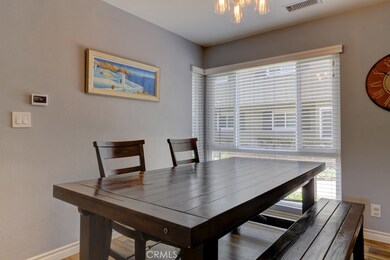
1153 E 1st St Tustin, CA 92780
Highlights
- Spa
- Granite Countertops
- Eat-In Kitchen
- Updated Kitchen
- Covered patio or porch
- Built-In Features
About This Home
As of July 2024Nicely tucked in a quiet location of the Tustin Broadmoor complex this beautiful 3-bedroom townhome has been thoughtfully upgraded with modern conveniences and warm rustic features. Step inside and you're welcomed in by the large living area which boasts a spacious eating area, custom made family organizer and shelving, rustic accent wall, mantle and fireplace. Enjoy creating your home-cooked meals in the upgraded kitchen with granite countertops, white cabinetry and stainless steel appliances. The laundry closet has space for full-sized laundry appliances and the easily accessible half-bathroom is an added convenience for guests. Upstairs you'll be able to retreat in one of the three spacious rooms and freshen up in the large, upgraded full bathroom featuring a newer tiled shower and floor, and granite counter vanity. The new HVAC system, which can be controlled remotely to ensure a comfortable temperature to come home to also has a HEPA filter installed to help keep your loved ones healthy. This home is completed by a serene outdoor living space with verdant grapevines suspended from the wooden patio cover and a spacious storage shed that can be used as an outside office or workshop. Situated in an exceptionally convenient area of Tustin, close to freeways and within walking distance to shops, restaurants and groceries, and within the highly-rated school Tustin Unified School District, this home is ready for you to call it your own.
Townhouse Details
Home Type
- Townhome
Est. Annual Taxes
- $5,904
Year Built
- Built in 1963 | Remodeled
Lot Details
- 948 Sq Ft Lot
- Two or More Common Walls
HOA Fees
- $325 Monthly HOA Fees
Home Design
- Planned Development
- Slab Foundation
- Wood Siding
- Stucco
Interior Spaces
- 1,303 Sq Ft Home
- 2-Story Property
- Built-In Features
- Recessed Lighting
- Blinds
- Living Room with Fireplace
- Storage
Kitchen
- Updated Kitchen
- Eat-In Kitchen
- Electric Oven
- Gas Range
- Microwave
- Dishwasher
- Granite Countertops
- Disposal
Flooring
- Carpet
- Laminate
- Tile
Bedrooms and Bathrooms
- 3 Bedrooms
- All Upper Level Bedrooms
- Upgraded Bathroom
- Granite Bathroom Countertops
- Bathtub with Shower
- Closet In Bathroom
Laundry
- Laundry Room
- Washer and Gas Dryer Hookup
Parking
- Carport
- Parking Available
Outdoor Features
- Spa
- Covered patio or porch
Location
- Suburban Location
Schools
- Benson Elementary School
- Tustin High School
Utilities
- Central Heating and Cooling System
- Natural Gas Connected
- Cable TV Available
Listing and Financial Details
- Tax Lot 27
- Tax Tract Number 5234
- Assessor Parcel Number 50006327
Community Details
Overview
- Master Insurance
- 70 Units
- Broadmoor Association, Phone Number (949) 305-1166
- Broadmoor Custom I Subdivision
Recreation
- Community Pool
- Community Spa
Ownership History
Purchase Details
Home Financials for this Owner
Home Financials are based on the most recent Mortgage that was taken out on this home.Purchase Details
Home Financials for this Owner
Home Financials are based on the most recent Mortgage that was taken out on this home.Purchase Details
Home Financials for this Owner
Home Financials are based on the most recent Mortgage that was taken out on this home.Purchase Details
Home Financials for this Owner
Home Financials are based on the most recent Mortgage that was taken out on this home.Purchase Details
Home Financials for this Owner
Home Financials are based on the most recent Mortgage that was taken out on this home.Purchase Details
Purchase Details
Purchase Details
Map
Similar Home in Tustin, CA
Home Values in the Area
Average Home Value in this Area
Purchase History
| Date | Type | Sale Price | Title Company |
|---|---|---|---|
| Grant Deed | $720,000 | Priority Title | |
| Grant Deed | -- | Priority Title | |
| Grant Deed | $450,000 | First American Title Company | |
| Interfamily Deed Transfer | -- | Orange Coast Title Company | |
| Grant Deed | $390,000 | Orange Coast Title Company | |
| Interfamily Deed Transfer | -- | None Available | |
| Interfamily Deed Transfer | -- | -- | |
| Corporate Deed | -- | -- |
Mortgage History
| Date | Status | Loan Amount | Loan Type |
|---|---|---|---|
| Open | $280,500 | New Conventional | |
| Previous Owner | $323,000 | New Conventional | |
| Previous Owner | $337,500 | New Conventional | |
| Previous Owner | $370,500 | New Conventional |
Property History
| Date | Event | Price | Change | Sq Ft Price |
|---|---|---|---|---|
| 09/17/2024 09/17/24 | Rented | $3,600 | 0.0% | -- |
| 08/13/2024 08/13/24 | For Rent | $3,600 | 0.0% | -- |
| 07/19/2024 07/19/24 | Sold | $720,000 | +0.3% | $553 / Sq Ft |
| 07/15/2024 07/15/24 | Price Changed | $718,000 | 0.0% | $551 / Sq Ft |
| 06/08/2024 06/08/24 | Pending | -- | -- | -- |
| 05/31/2024 05/31/24 | For Sale | $718,000 | +59.6% | $551 / Sq Ft |
| 06/23/2017 06/23/17 | Sold | $450,000 | +0.2% | $345 / Sq Ft |
| 05/31/2017 05/31/17 | For Sale | $449,000 | -0.2% | $345 / Sq Ft |
| 05/29/2017 05/29/17 | Off Market | $450,000 | -- | -- |
| 05/17/2017 05/17/17 | Price Changed | $449,000 | -18.2% | $345 / Sq Ft |
| 05/17/2017 05/17/17 | For Sale | $549,000 | +40.8% | $421 / Sq Ft |
| 02/09/2015 02/09/15 | Sold | $390,000 | -2.5% | $299 / Sq Ft |
| 01/23/2015 01/23/15 | Pending | -- | -- | -- |
| 01/14/2015 01/14/15 | For Sale | $399,900 | -- | $307 / Sq Ft |
Tax History
| Year | Tax Paid | Tax Assessment Tax Assessment Total Assessment is a certain percentage of the fair market value that is determined by local assessors to be the total taxable value of land and additions on the property. | Land | Improvement |
|---|---|---|---|---|
| 2024 | $5,904 | $512,020 | $436,377 | $75,643 |
| 2023 | $5,757 | $501,981 | $427,821 | $74,160 |
| 2022 | $5,666 | $492,139 | $419,433 | $72,706 |
| 2021 | $5,552 | $482,490 | $411,209 | $71,281 |
| 2020 | $5,523 | $477,543 | $406,992 | $70,551 |
| 2019 | $5,389 | $468,180 | $399,012 | $69,168 |
| 2018 | $5,301 | $459,000 | $391,188 | $67,812 |
| 2017 | $4,713 | $403,865 | $331,921 | $71,944 |
| 2016 | $6,353 | $395,947 | $325,413 | $70,534 |
| 2015 | $1,045 | $45,274 | $18,385 | $26,889 |
| 2014 | $1,025 | $44,388 | $18,025 | $26,363 |
Source: California Regional Multiple Listing Service (CRMLS)
MLS Number: PW17105559
APN: 500-063-27
- 1121 E 1st St
- 1107 E 1st St
- 1121 Packers Cir Unit 57
- 1111 Packers Cir Unit 27
- 13381 Del Cerro Dr
- 1292 Tiffany Place
- 1461 Garland Ave
- 12842 Elizabeth Way
- 14691 Leon Place
- 13421 Epping Way
- 1361 Kenneth Dr
- 13631 Utt Dr
- 13511 Epping Way
- 12720 Newport Ave Unit 17
- 1102 San Juan St Unit B
- 1621 Bryan Ave
- 13181 Dean St
- 18632 Warren Ave
- 12700 Newport Ave Unit 36
- 123 Jessup Way
