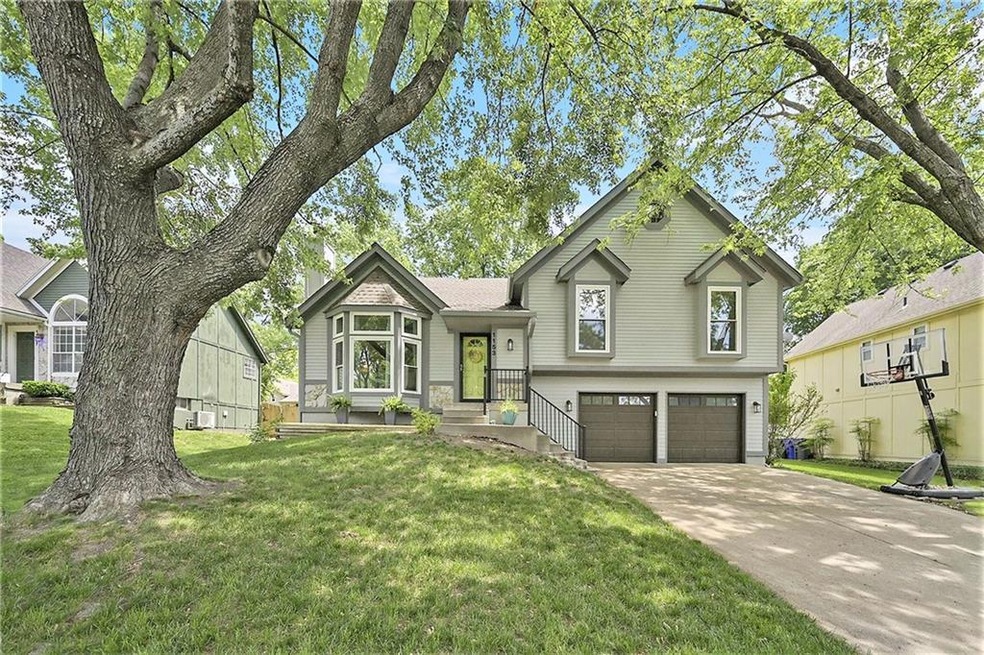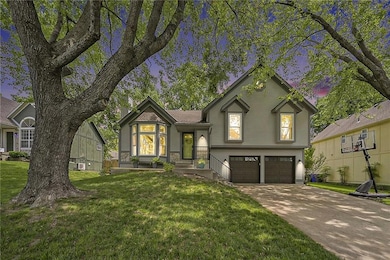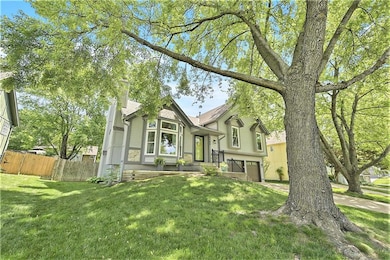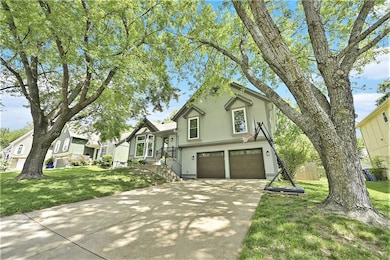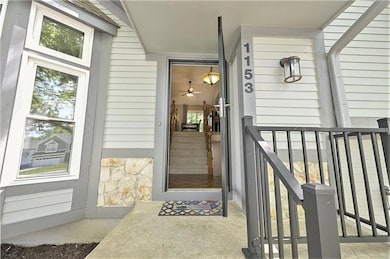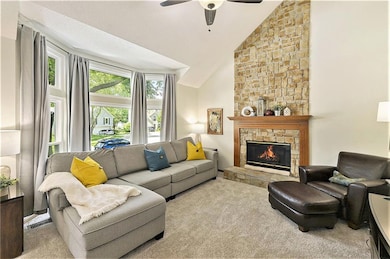
1153 E Yesteryear Dr Olathe, KS 66061
Highlights
- Deck
- Family Room with Fireplace
- No HOA
- Olathe North Sr High School Rated A
- Traditional Architecture
- Cul-De-Sac
About This Home
As of June 2025WELCOME HOME This move-in ready 3-bedroom, 2.5-bath gem is a breath of fresh air, boasting a light and bright vibe thanks to the vaulted ceilings in the living room, kitchen, and dining area. The floor-to-ceiling stone fireplace adds a cozy touch, perfect for those chilly evenings. The primary bedroom offers dual closets and you'll LOVE the updated primary bath! Enjoy lazy summer afternoons relaxing on the oversized composite deck. The home on a cul-de-sac with mature trees in the front and back yards, offering the right amount of privacy. This home has been well taken care of with many big ticket items already done! An added bonus - Mahaffie Creek Trail is minutes away!
**UPDATES**Composite Deck 2019; Windows & Doors 2020; AC 2021; Exterior home painted, new porch railing, gutters w gutter guards 2023; Primary Bath remodel & Carpet/Flooring 2025.
Last Agent to Sell the Property
Coldwell Banker Distinctive Pr Brokerage Phone: 913-909-3471 License #2020008881 Listed on: 05/14/2025

Home Details
Home Type
- Single Family
Est. Annual Taxes
- $3,809
Year Built
- Built in 1990
Lot Details
- 9,303 Sq Ft Lot
- Cul-De-Sac
- Privacy Fence
Parking
- 2 Car Attached Garage
- Inside Entrance
- Front Facing Garage
- Garage Door Opener
Home Design
- Traditional Architecture
- Split Level Home
- Frame Construction
- Composition Roof
- Lap Siding
- Stone Veneer
Interior Spaces
- Ceiling Fan
- Wood Burning Fireplace
- Fireplace With Gas Starter
- Family Room with Fireplace
- 2 Fireplaces
- Family Room Downstairs
- Living Room with Fireplace
- Combination Kitchen and Dining Room
- Attic Fan
- Laundry on lower level
Kitchen
- Built-In Electric Oven
- Dishwasher
- Disposal
Flooring
- Carpet
- Vinyl
Bedrooms and Bathrooms
- 3 Bedrooms
- Walk-In Closet
- Shower Only
Basement
- Sump Pump
- Fireplace in Basement
Home Security
- Storm Doors
- Fire and Smoke Detector
Outdoor Features
- Deck
Schools
- Mahaffie Elementary School
- Olathe North High School
Utilities
- Central Air
- Heating System Uses Natural Gas
Community Details
- No Home Owners Association
- Brittany Yesteryear Subdivision
Listing and Financial Details
- Assessor Parcel Number DP05500000 0229
- $0 special tax assessment
Ownership History
Purchase Details
Home Financials for this Owner
Home Financials are based on the most recent Mortgage that was taken out on this home.Purchase Details
Home Financials for this Owner
Home Financials are based on the most recent Mortgage that was taken out on this home.Purchase Details
Home Financials for this Owner
Home Financials are based on the most recent Mortgage that was taken out on this home.Purchase Details
Similar Homes in Olathe, KS
Home Values in the Area
Average Home Value in this Area
Purchase History
| Date | Type | Sale Price | Title Company |
|---|---|---|---|
| Warranty Deed | -- | Platinum Title | |
| Warranty Deed | -- | Chicago Title | |
| Trustee Deed | -- | Midwest Title Company Inc | |
| Interfamily Deed Transfer | -- | None Available |
Mortgage History
| Date | Status | Loan Amount | Loan Type |
|---|---|---|---|
| Open | $316,000 | New Conventional | |
| Previous Owner | $95,000 | New Conventional | |
| Previous Owner | $160,834 | FHA |
Property History
| Date | Event | Price | Change | Sq Ft Price |
|---|---|---|---|---|
| 06/26/2025 06/26/25 | Sold | -- | -- | -- |
| 05/29/2025 05/29/25 | Pending | -- | -- | -- |
| 05/29/2025 05/29/25 | For Sale | $379,000 | -- | $239 / Sq Ft |
Tax History Compared to Growth
Tax History
| Year | Tax Paid | Tax Assessment Tax Assessment Total Assessment is a certain percentage of the fair market value that is determined by local assessors to be the total taxable value of land and additions on the property. | Land | Improvement |
|---|---|---|---|---|
| 2024 | $3,890 | $34,891 | $6,806 | $28,085 |
| 2023 | $3,808 | $33,373 | $6,184 | $27,189 |
| 2022 | $3,351 | $28,612 | $5,617 | $22,995 |
| 2021 | $3,351 | $27,313 | $5,617 | $21,696 |
| 2020 | $3,308 | $26,588 | $5,104 | $21,484 |
| 2019 | $3,366 | $26,864 | $4,439 | $22,425 |
| 2018 | $2,929 | $23,253 | $4,439 | $18,814 |
| 2017 | $2,772 | $21,792 | $4,035 | $17,757 |
| 2016 | $2,548 | $20,562 | $4,035 | $16,527 |
| 2015 | $2,421 | $19,561 | $3,666 | $15,895 |
| 2013 | -- | $18,653 | $3,666 | $14,987 |
Agents Affiliated with this Home
-
Jane Crampton

Seller's Agent in 2025
Jane Crampton
Coldwell Banker Distinctive Pr
(913) 909-3471
4 in this area
42 Total Sales
-
Jessica Jasa

Buyer's Agent in 2025
Jessica Jasa
Compass Realty Group
(913) 486-1281
74 in this area
96 Total Sales
Map
Source: Heartland MLS
MLS Number: 2548495
APN: DP05500000-0229
- 1305 N Hunter Dr
- 1309 N Annie St
- 1237 N Prince Edward Island St
- 838 E 125th Terrace
- 1416 E 125th Terrace Unit B
- 127 E Nelson Cir
- 1201 N Mart-Way Dr Unit 109
- 1263 N Petzold Dr Unit D
- 983 E 121st Place
- 12230 S Nelson Rd
- 709 N Sunset Dr
- 1675 N Keeler St
- 1051 E 121st St
- 1139 N Walker Ln
- 1641 N Hunter Dr
- 12090 S Nelson Rd
- 1116 N Walker Ln
- 618 N Mahaffie St
- 1528 E 123rd St
- 736 N van Mar St
