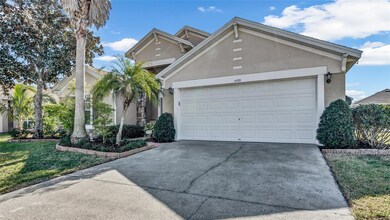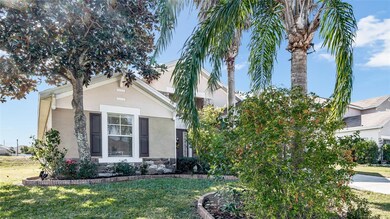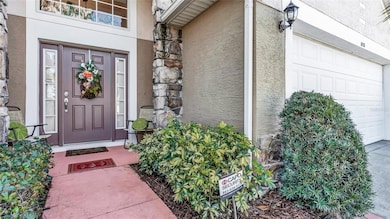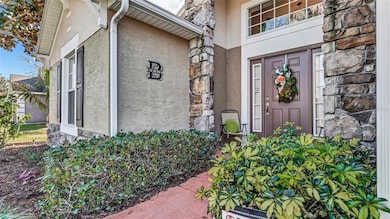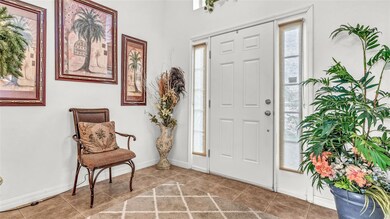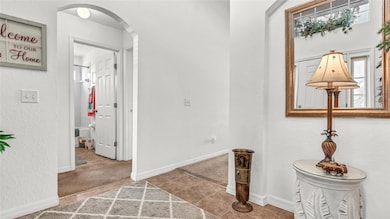1153 Legatto Loop Dundee, FL 33838
Estimated payment $1,961/month
Highlights
- High Ceiling
- Formal Dining Room
- 2 Car Attached Garage
- Breakfast Area or Nook
- Family Room Off Kitchen
- Soaking Tub
About This Home
Welcome to this meticulously maintained home located in the peaceful family-friendly neighborhood of Maria Vista in the growing town of Dundee, Florida! Lovingly cared for by the original owners, this stunning 4-bedroom, 3-bathroom, 2070 sq. ft. residence offers the perfect blend of comfort, style, and functionality. Roof was replaced in 2020 and the A/C was just serviced to ensure efficiency! This home boasts outstanding curb appeal with beautiful stone accents with mature landscaping, setting the tone for what’s inside. Step through the front door to find a spacious open-concept with high ceilings and an inviting foyer for your guests. The kitchen and living area are ideal for entertaining with its open concept and abundance of natural light. The home features a lovely dining room right off the large kitchen. The kitchen features a breakfast nook and bar height seating off the kitchen island for all your friends and family to enjoy. Step outside the sliding glass doors from the breakfast nook to find a patio that is perfect to sit and enjoy the Florida weather! The home features ample closet space throughout to ensuring you’ll never be short on storage. The large primary suite is a true retreat to relax and unwind after a long day. The oversized primary bathroom features a spacious walk-in closet and a water closet for a luxurious feel and privacy. It also features dual sinks, walk in shower, and a large soaking tub. All bedrooms are well-sized, and the remaining bathrooms provide modern finishes. This home features a spacious designated laundry room as well as a large 2 vehicle garage with a newer quiet belt driven door opener. For added convenience, the home is equipped with window blinds throughout, providing privacy and light control as you see fit. Within a short walk from your home, you will find Lake Marie, a peaceful 32 acre lake featuring a paved bike path as well as some great fishing. This home is ideally located just a short drive from top attractions like Legoland Theme Park and the historic Bok Tower Gardens. Don’t miss out on this rare opportunity to own a pristine, move-in-ready home in the heart of Dundee! Schedule your showing today!
Listing Agent
SIGNATURE PROPERTIES OF CENTRAL FLORIDA LLC Brokerage Phone: 863-289-3586 License #3188904 Listed on: 01/28/2025
Home Details
Home Type
- Single Family
Est. Annual Taxes
- $4,364
Year Built
- Built in 2007
Lot Details
- 7,545 Sq Ft Lot
- North Facing Home
- Irrigation Equipment
HOA Fees
- $40 Monthly HOA Fees
Parking
- 2 Car Attached Garage
Home Design
- Slab Foundation
- Shingle Roof
- Block Exterior
Interior Spaces
- 2,070 Sq Ft Home
- High Ceiling
- Blinds
- Entrance Foyer
- Family Room Off Kitchen
- Living Room
- Formal Dining Room
- Home Security System
Kitchen
- Breakfast Area or Nook
- Eat-In Kitchen
- Range
- Microwave
- Dishwasher
Flooring
- Carpet
- Ceramic Tile
Bedrooms and Bathrooms
- 4 Bedrooms
- Walk-In Closet
- 3 Full Bathrooms
- Private Water Closet
- Soaking Tub
Laundry
- Laundry Room
- Dryer
- Washer
Outdoor Features
- Rain Gutters
Utilities
- Central Heating and Cooling System
- Electric Water Heater
- High Speed Internet
- Cable TV Available
Community Details
- Highland Community Management Association, Phone Number (863) 940-2863
- Maria Vista Subdivision
Listing and Financial Details
- Visit Down Payment Resource Website
- Tax Lot 72
- Assessor Parcel Number 27-28-27-835825-000720
Map
Home Values in the Area
Average Home Value in this Area
Tax History
| Year | Tax Paid | Tax Assessment Tax Assessment Total Assessment is a certain percentage of the fair market value that is determined by local assessors to be the total taxable value of land and additions on the property. | Land | Improvement |
|---|---|---|---|---|
| 2025 | $4,364 | $224,244 | -- | -- |
| 2024 | $4,222 | $203,858 | -- | -- |
| 2023 | $4,222 | $185,325 | $0 | $0 |
| 2022 | $3,864 | $168,477 | $0 | $0 |
| 2021 | $3,323 | $153,161 | $0 | $0 |
| 2020 | $3,123 | $166,982 | $27,000 | $139,982 |
| 2018 | $2,762 | $156,965 | $26,000 | $130,965 |
| 2017 | $2,452 | $104,611 | $0 | $0 |
| 2016 | $2,225 | $95,101 | $0 | $0 |
Property History
| Date | Event | Price | List to Sale | Price per Sq Ft |
|---|---|---|---|---|
| 09/24/2025 09/24/25 | For Sale | $299,500 | 0.0% | $145 / Sq Ft |
| 09/18/2025 09/18/25 | Off Market | $299,500 | -- | -- |
| 07/05/2025 07/05/25 | Price Changed | $299,500 | -6.1% | $145 / Sq Ft |
| 06/10/2025 06/10/25 | Price Changed | $319,000 | -3.0% | $154 / Sq Ft |
| 02/28/2025 02/28/25 | Price Changed | $329,000 | -6.0% | $159 / Sq Ft |
| 01/28/2025 01/28/25 | For Sale | $349,900 | -- | $169 / Sq Ft |
Purchase History
| Date | Type | Sale Price | Title Company |
|---|---|---|---|
| Warranty Deed | $100,000 | Attorney |
Source: Stellar MLS
MLS Number: P4933472
APN: 27-28-27-835825-000720
- 1129 Legatto Loop
- 1552 Swan Lake Cir
- 1591 Swan Lake Cir
- 309 8th St N
- 1733 Canaan Loop
- 610 E Frederick Ave
- 1639 Swan Lake Cir
- 807 Lakeview Ave
- 909 1/2 Valentina Dr
- 1372 Swan Lake Cir
- 612 8th St N
- 2001 Amber Sweet Cir
- 2187 Mandarin Loop
- 2166 Mandarin Loop
- 1604 Fitzgerald Dr
- 710 Highland Ave
- 1899 Amber Sweet Cir
- 612 Chicago Way
- 268 Spindlewood Blvd
- 260 Spindlewood Blvd
- 1760 Canaan Loop
- 1740 Canaan Lp
- 1724 Canaan Loop
- 1724 Canaan Lp
- 1499 Swan Lake Cir
- 1729 Canaan Lp
- 1495 Swan Lake Cir
- 1875 Amber Sweet Cir
- 209 E Main St
- 1804 Vista View Dr
- 1405 Vista Del Lago Blvd
- 313 Sol Vista Dr
- 331 Sol Vista Dr
- 349 Sol Vista Dr
- 548 Hart Ln
- 618 Poppy Ln
- 624 Poppy Ln
- 3837 Spring Creek Rd
- 622 Lemon St Unit A
- 347 Biltmore Blvd

