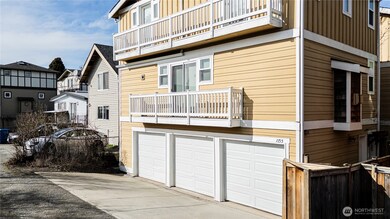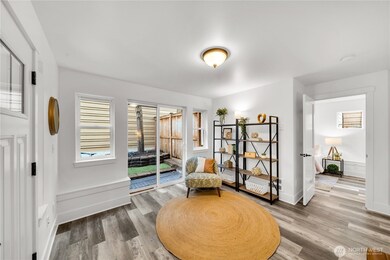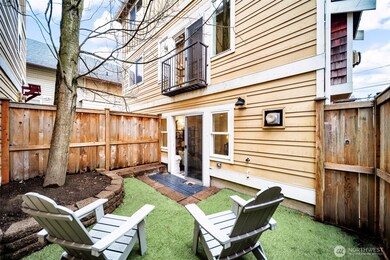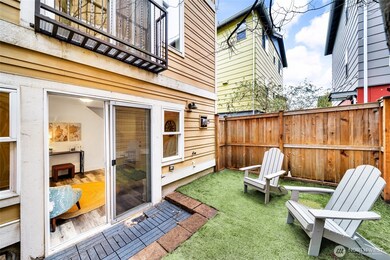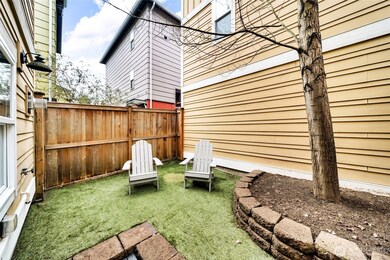
$725,000
- 3 Beds
- 2.5 Baths
- 1,416 Sq Ft
- 916 N 73rd St
- Unit A
- Seattle, WA
Nestled between Green Lake and Phinney Ridge, this fabulous 3BR/2.5BA townhouse boasts an unbeatable location just blocks from the lake, trails, shops, and restaurants. Enjoy everything at your fingertips without HOA fees. Inside, find an open-concept layout with bamboo floors, a gas fireplace, and a spacious living/dining area. The chef's kitchen features quartz counters and stainless steel
Michele Schuler Realogics Sotheby's Int'l Rlty

