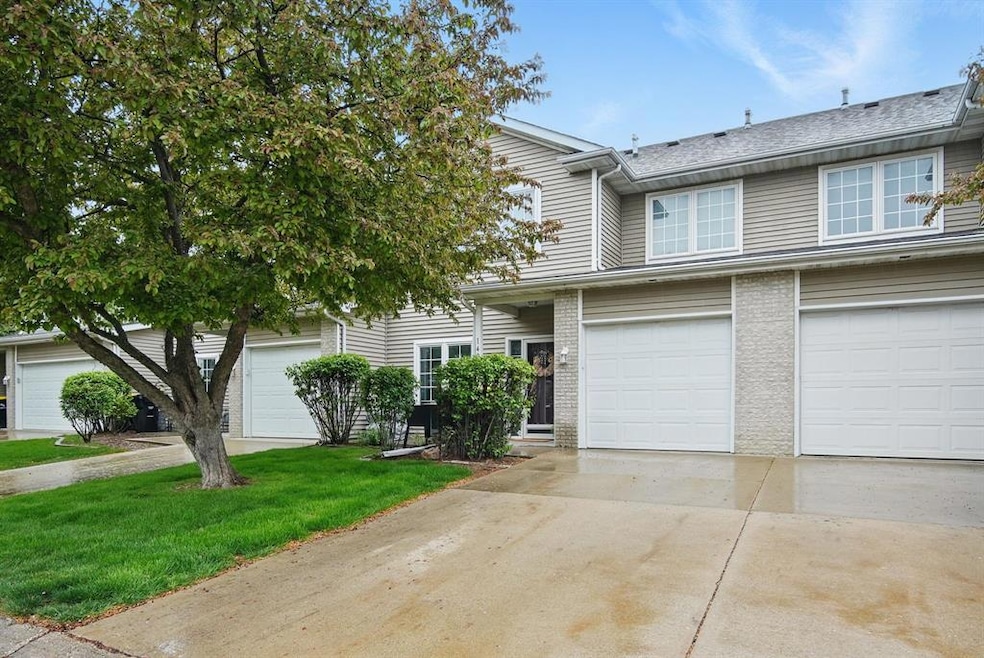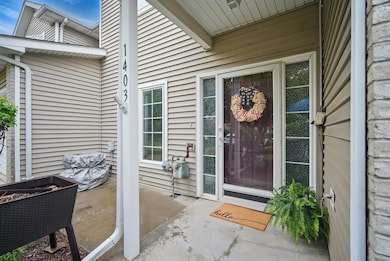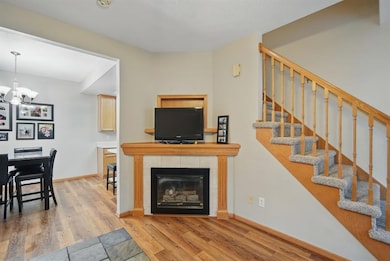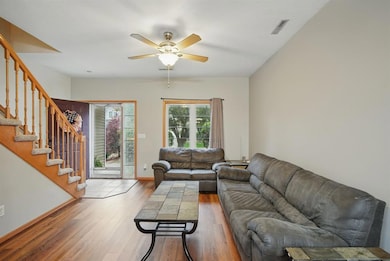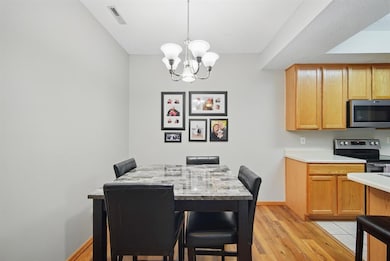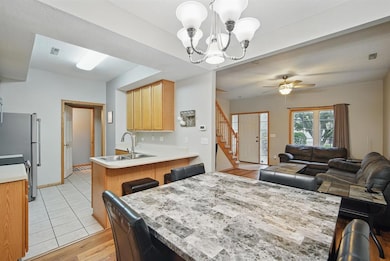
1153 S 52nd St Unit 1403 West Des Moines, IA 50265
Estimated payment $1,511/month
Highlights
- 1 Fireplace
- Shades
- Forced Air Heating and Cooling System
- Jordan Creek Elementary School Rated A-
- Tile Flooring
- Family Room
About This Home
This spacious home offers a welcoming living room complete with a gas fireplace, oak mantle, and front-facing windows that overlook the patio. The kitchen is equipped with oak cabinetry and modern appliances, including a smooth-top range, refrigerator, microwave, and dishwasher. Wood laminate flooring extends throughout the living room with brand new carpet installed on the staircase and upper level.Upstairs, both bedrooms feature cordless blinds and walk-in closets. The generously sized primary suite includes a ceiling fan and a private full bathroom, while the guest bedroom also offers its own private full bath.Located in a highly desirable area near West Glen Town Center, Super Target, Hy-Vee, and the I-35 interchange, this home combines comfort with convenience. Additional highlights include decorative outdoor lighting across the garage and availability of Google Fiber for high-speed internet access.Don't miss the opportunity to make this exceptional property your next home.
Townhouse Details
Home Type
- Townhome
Est. Annual Taxes
- $2,762
Year Built
- Built in 1999
HOA Fees
- $200 Monthly HOA Fees
Home Design
- Slab Foundation
- Asphalt Shingled Roof
- Vinyl Siding
Interior Spaces
- 1,130 Sq Ft Home
- 2-Story Property
- 1 Fireplace
- Shades
- Family Room
- Dining Area
Kitchen
- Stove
- Microwave
- Dishwasher
Flooring
- Carpet
- Tile
- Luxury Vinyl Plank Tile
Bedrooms and Bathrooms
- 2 Bedrooms
Laundry
- Laundry on upper level
- Dryer
- Washer
Parking
- 1 Car Attached Garage
- Driveway
Utilities
- Forced Air Heating and Cooling System
Listing and Financial Details
- Assessor Parcel Number 32004882551089
Community Details
Overview
- Conlin Property Association, Phone Number (515) 246-8016
Recreation
- Snow Removal
Map
Home Values in the Area
Average Home Value in this Area
Tax History
| Year | Tax Paid | Tax Assessment Tax Assessment Total Assessment is a certain percentage of the fair market value that is determined by local assessors to be the total taxable value of land and additions on the property. | Land | Improvement |
|---|---|---|---|---|
| 2024 | $2,534 | $170,300 | $22,300 | $148,000 |
| 2023 | $2,420 | $170,300 | $22,300 | $148,000 |
| 2022 | $2,390 | $134,200 | $17,800 | $116,400 |
| 2021 | $2,302 | $134,200 | $17,800 | $116,400 |
| 2020 | $2,264 | $123,400 | $17,400 | $106,000 |
| 2019 | $2,114 | $123,400 | $17,400 | $106,000 |
| 2018 | $2,114 | $111,700 | $16,600 | $95,100 |
| 2017 | $2,100 | $111,700 | $16,600 | $95,100 |
| 2016 | $2,050 | $107,900 | $17,200 | $90,700 |
| 2015 | $2,050 | $107,900 | $17,200 | $90,700 |
| 2014 | $1,984 | $103,600 | $20,900 | $82,700 |
Property History
| Date | Event | Price | Change | Sq Ft Price |
|---|---|---|---|---|
| 05/29/2025 05/29/25 | Pending | -- | -- | -- |
| 05/06/2025 05/06/25 | For Sale | $194,000 | -- | $172 / Sq Ft |
Purchase History
| Date | Type | Sale Price | Title Company |
|---|---|---|---|
| Warranty Deed | $109,500 | None Available | |
| Special Warranty Deed | -- | -- | |
| Sheriffs Deed | $122,479 | -- | |
| Warranty Deed | $95,500 | -- |
Mortgage History
| Date | Status | Loan Amount | Loan Type |
|---|---|---|---|
| Open | $117,200 | New Conventional | |
| Closed | $113,298 | FHA | |
| Closed | $102,515 | FHA | |
| Closed | $107,742 | FHA | |
| Previous Owner | $91,200 | Fannie Mae Freddie Mac | |
| Previous Owner | $17,100 | Stand Alone Second | |
| Previous Owner | $93,557 | FHA |
Similar Homes in West Des Moines, IA
Source: Des Moines Area Association of REALTORS®
MLS Number: 717343
APN: 320-04882551089
- 1117 S 52nd St Unit 1705
- 1153 S 52nd St Unit 1403
- 1150 S 52nd St Unit 205
- 1221 S 51st St
- 1400 S 52nd St Unit 34
- 1176 Glen Oaks Dr
- 1214 Glen Oaks Dr
- 1259 Glen Oaks Dr
- 954 Glen Oaks Terrace
- 1 S My Way
- 3 S My Way
- 4827 Fieldstone Dr
- 33 S My Way
- 5570 Beechwood Terrace
- 4728 Oakwood Ln
- 1101 S 45th Ct
- 858 Burr Oaks Dr
- 640 S 50th St Unit 2212
- 1625 S 50th Place
- 811 Burr Oaks Dr Unit 1304
