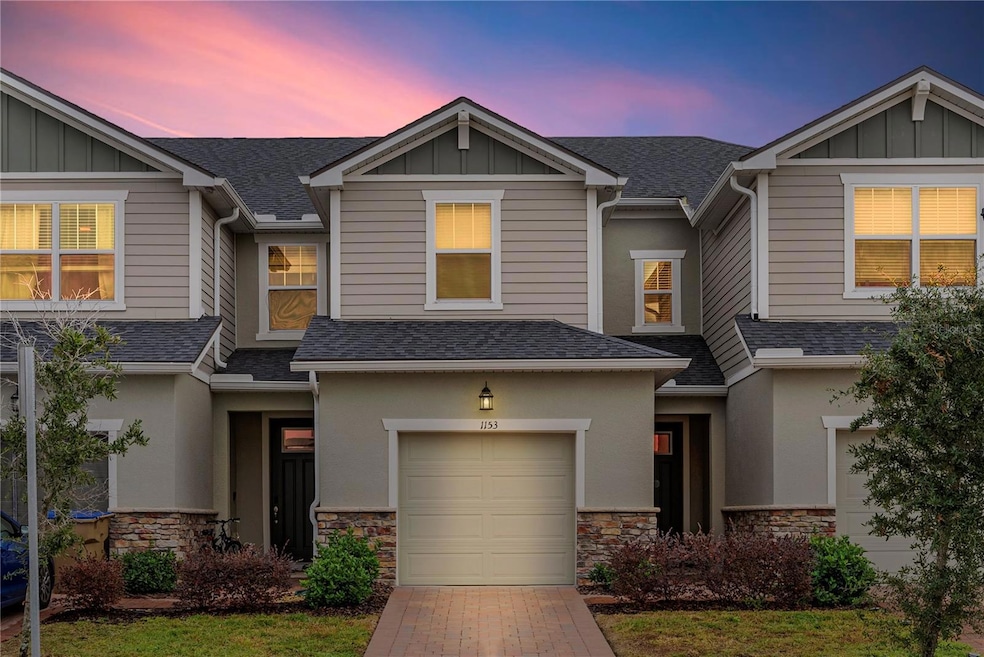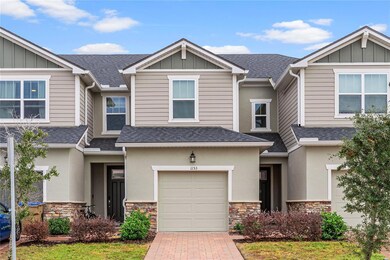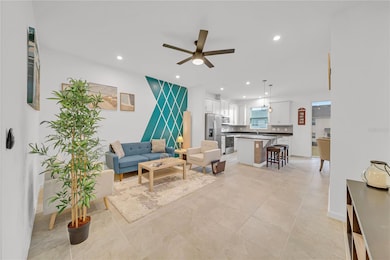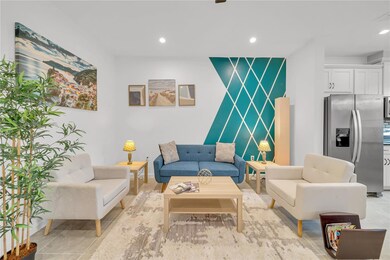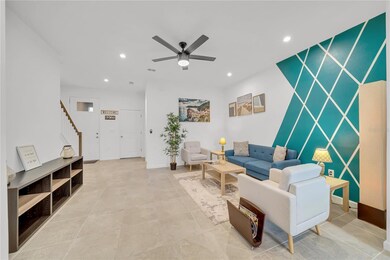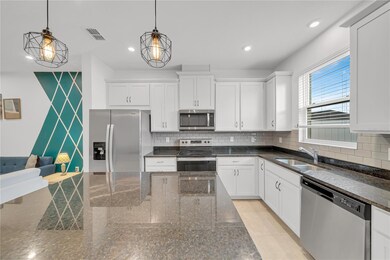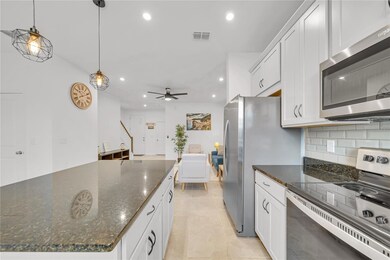
1153 Seaside Mist Trail Kissimmee, FL 34747
Acadia Estates NeighborhoodEstimated payment $2,478/month
Highlights
- Traditional Architecture
- High Ceiling
- Community Pool
- Park or Greenbelt View
- Stone Countertops
- Walk-In Pantry
About This Home
Welcome home! Here’s your chance to live in a resort-like setting with this beautiful 3-bedroom, 2.5-bathroom home featuring over 1,500 sqft of living space, ideally located in the sought-after 4 Corners area. As you step inside, you’ll be greeted by an open floor plan that perfectly blends modern living with comfort. The spacious living room seamlessly connects to the kitchen and dining room, which offers plenty of storage and a generous pantry—ideal for all your culinary needs, creating a warm and inviting space perfect for family gatherings and entertaining. Upstairs, you’ll discover three well sized bedrooms, including a luxurious owner’s suite complete with a large walk-in closet and bathroom featuring dual vanities for added convenience and privacy.This home is nestled in a vibrant community that boasts exclusive amenities such as a community pool and playground—perfect for families and those seeking an active lifestyle. Plus, you’ll enjoy easy access to shopping, dining, entertainment, and major theme parks. Schedule your private tour today before this gem is gone!
Listing Agent
HOMEVEST REALTY Brokerage Phone: 407-897-5400 License #3301261 Listed on: 01/17/2025

Open House Schedule
-
Tuesday, June 24, 202511:00 am to 1:00 pm6/24/2025 11:00:00 AM +00:006/24/2025 1:00:00 PM +00:00Add to Calendar
Townhouse Details
Home Type
- Townhome
Est. Annual Taxes
- $1,947
Year Built
- Built in 2023
Lot Details
- 2,550 Sq Ft Lot
- West Facing Home
- Native Plants
- Irrigation Equipment
- Landscaped with Trees
HOA Fees
- $227 Monthly HOA Fees
Parking
- 1 Car Attached Garage
- Garage Door Opener
- Driveway
- On-Street Parking
- Off-Street Parking
Home Design
- Traditional Architecture
- Slab Foundation
- Frame Construction
- Shingle Roof
- Concrete Siding
- Block Exterior
- Stucco
Interior Spaces
- 1,460 Sq Ft Home
- 2-Story Property
- High Ceiling
- Ceiling Fan
- Tinted Windows
- Blinds
- Sliding Doors
- Living Room
- Dining Room
- Park or Greenbelt Views
Kitchen
- Breakfast Bar
- Walk-In Pantry
- Range
- Microwave
- Dishwasher
- Stone Countertops
- Disposal
Flooring
- Carpet
- Ceramic Tile
Bedrooms and Bathrooms
- 3 Bedrooms
- Primary Bedroom Upstairs
- Walk-In Closet
- Pedestal Sink
- Shower Only
Laundry
- Laundry Room
- Laundry on upper level
- Dryer
- Washer
Home Security
Outdoor Features
- Patio
- Exterior Lighting
- Rain Gutters
Schools
- Westside Elementary School
- West Side Middle School
- Celebration High School
Utilities
- Central Heating and Cooling System
- Thermostat
- Electric Water Heater
- Cable TV Available
Listing and Financial Details
- Visit Down Payment Resource Website
- Legal Lot and Block 2040 / 0001
- Assessor Parcel Number 19-25-27-5246-0001-2040
Community Details
Overview
- Association fees include pool, maintenance
- Frank Pine/ Leland Management Association, Phone Number (407) 550-6707
- Visit Association Website
- Soleil At Westside Subdivision
- On-Site Maintenance
Recreation
- Community Playground
- Community Pool
- Park
Pet Policy
- Breed Restrictions
Additional Features
- Community Mailbox
- Fire and Smoke Detector
Map
Home Values in the Area
Average Home Value in this Area
Tax History
| Year | Tax Paid | Tax Assessment Tax Assessment Total Assessment is a certain percentage of the fair market value that is determined by local assessors to be the total taxable value of land and additions on the property. | Land | Improvement |
|---|---|---|---|---|
| 2024 | $1,947 | $287,000 | $44,000 | $243,000 |
| 2023 | $1,947 | $12,000 | $12,000 | $0 |
| 2022 | $325 | $12,000 | $12,000 | $0 |
Property History
| Date | Event | Price | Change | Sq Ft Price |
|---|---|---|---|---|
| 03/10/2025 03/10/25 | Price Changed | $375,000 | -1.1% | $257 / Sq Ft |
| 02/25/2025 02/25/25 | Price Changed | $379,000 | -4.8% | $260 / Sq Ft |
| 01/17/2025 01/17/25 | For Sale | $398,000 | +18.4% | $273 / Sq Ft |
| 05/24/2023 05/24/23 | Sold | $336,116 | +2.5% | $228 / Sq Ft |
| 05/07/2023 05/07/23 | Pending | -- | -- | -- |
| 05/04/2023 05/04/23 | For Sale | $327,990 | 0.0% | $223 / Sq Ft |
| 02/22/2023 02/22/23 | Pending | -- | -- | -- |
| 02/18/2023 02/18/23 | For Sale | $327,990 | -- | $223 / Sq Ft |
Purchase History
| Date | Type | Sale Price | Title Company |
|---|---|---|---|
| Special Warranty Deed | $336,116 | First American Title Insurance |
Similar Homes in Kissimmee, FL
Source: Stellar MLS
MLS Number: O6272651
APN: 19-25-27-5246-0001-2040
- 9027 Coral Cape St
- 1141 Lakeshore Breeze Place
- 1177 Seaside Mist Trail
- 1168 Lakeshore Breeze Place
- 9088 Ocean Tide Way
- 1146 Boardwalk Place
- 1153 Seaside Mist Trail
- 1174 Seaside Mist Trail
- 1058 Turquoise Waves Cove
- 8033 Acadia Estates Ct
- 2837 Drifting Lilly Loop
- 2889 Blooming Alamanda Loop
- 2650 Autumn Creek Cir
- 2627 Autumn Creek Cir
- 8021 Acadia Estates Ct
- 2806 Spinning Silk Ct
- 2903 Blooming Alamanda Loop
- 8001 Arrow Creek Rd
- 7953 Sea Pearl Cir
- 2678 Autumn Creek Cir
