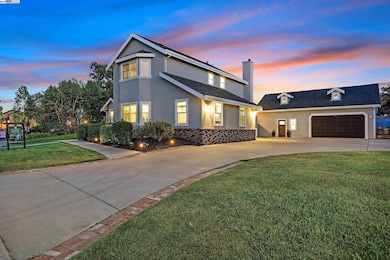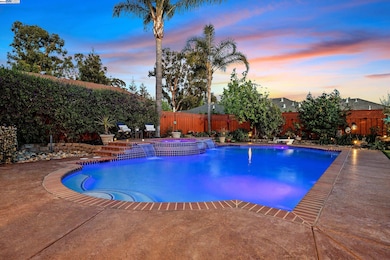1153 Sherry Way Livermore, CA 94550
Estimated payment $13,453/month
Highlights
- In Ground Pool
- RV or Boat Parking
- Updated Kitchen
- East Avenue Middle School Rated A-
- Custom Home
- Family Room with Fireplace
About This Home
JUST REDUCED $125K!! This Custom Home Has It All! ADU, Pool, Sport Court, Over 4,000 Sq Ft Living Space, Premium Lot Size at 1/3 Acre ,Court Location, Coveted South Livermore Neighborhood. Easy walk to downtown shops, restaurants and scenic Arroyo Mocho Trail. Completely renovated. Impressive selections made with thoughtful research. Truly a rare and unique find. Main Home: living room, dining room, family room, game room and office, plus 5 bedrooms and 3 full baths complete 3,471 sq ft. Main level bed/full bath. Updated kitchen boasts white cabinets, quartzite counters, s/s appliances, island, and walk-in pantry. Bathrooms transformed with new vanities, tubs/showers, fixtures, mirrors and lighting. New LVP floors, baseboards and interior paint. Energy efficiency is paramount with newer 50-yr Presidential roof, 2 new HVACs, new windows and stucco, whole house fan, and electrical panel modifications for generator. Garage has expansion potential. Detached ADU: 532 sq ft, 1 bed/1 bath unit w/separate entrance and private patio. No HOA. Extra-long driveway provides Boat/RV parking. Remarkable sprawling, expansive backyard is an entertainer’s paradise revealing a gorgeous pool, hot tub, sport court, and Alumawood shade structure. Zoned for Sunset Elemantary. Close to Hwy 84/580 Fwy.
Open House Schedule
-
Saturday, November 01, 20251:00 to 3:00 pm11/1/2025 1:00:00 PM +00:0011/1/2025 3:00:00 PM +00:00HUGE PRICE REDUCTION! This one has it all!! ADU, Pool, Sport Court, Premium Size Lot, 4,000 Sq Ft Living Space, Court Location, Coveted South Livermore Neighborhood, Walk To Downtown Shops, Restaurants and Arroyo Mocho Trail. Completely renovated, impressive selections made with thoughtful research and intention.Truly a rare and unique find! Showcases 5 bedrooms, 3 baths, family/living/dining rooms, sizable game room, and office in 3,471 sq ft of generous living space. Main level bed/full bath. Energy efficiency is paramount with newer 50-yr Presidential roof, 2 new HVAC systems, new windows, whole house fan, and electrical panel modifications for generator. Detached ADU: Separate entrance, private patio, 532 sq ft, 1 bed/1 bath unit, offers privacy for guests or lucrative rental opportunity. No HOA. Extra-long driveway provides for easy Boat/RV parking. Remarkable sprawling, expansive backyard is an entertainer’s paradise revealing a gorgeous pool, hot tub, sport court, and Alumawood shade structure.Add to Calendar
Home Details
Home Type
- Single Family
Est. Annual Taxes
- $13,829
Year Built
- Built in 1988
Lot Details
- 0.35 Acre Lot
- Back and Front Yard
Parking
- 2 Car Detached Garage
- Front Facing Garage
- Garage Door Opener
- RV or Boat Parking
Home Design
- Custom Home
- Composition Shingle Roof
- Composition Shingle
- Stucco
Interior Spaces
- 2-Story Property
- Double Pane Windows
- Family Room with Fireplace
- 2 Fireplaces
- Living Room with Fireplace
- Carpet
Kitchen
- Updated Kitchen
- Walk-In Pantry
- Built-In Self-Cleaning Double Oven
- Gas Range
- Microwave
- Dishwasher
- Solid Surface Countertops
Bedrooms and Bathrooms
- 6 Bedrooms
- 4 Full Bathrooms
Laundry
- Laundry on upper level
- Dryer
- Washer
Pool
- In Ground Pool
- Gunite Pool
- Outdoor Pool
Utilities
- Whole House Fan
- Zoned Heating and Cooling System
- Water Filtration System
- Gas Water Heater
Community Details
- No Home Owners Association
- South Livermore Subdivision
Listing and Financial Details
- Assessor Parcel Number 979566
Map
Home Values in the Area
Average Home Value in this Area
Tax History
| Year | Tax Paid | Tax Assessment Tax Assessment Total Assessment is a certain percentage of the fair market value that is determined by local assessors to be the total taxable value of land and additions on the property. | Land | Improvement |
|---|---|---|---|---|
| 2025 | $13,829 | $1,139,974 | $344,092 | $802,882 |
| 2024 | $13,829 | $1,117,488 | $337,346 | $787,142 |
| 2023 | $13,641 | $1,102,447 | $330,734 | $771,713 |
| 2022 | $13,463 | $1,073,834 | $324,250 | $756,584 |
| 2021 | $12,460 | $1,052,647 | $317,894 | $741,753 |
| 2020 | $12,834 | $1,048,790 | $314,637 | $734,153 |
| 2019 | $12,903 | $1,028,228 | $308,468 | $719,760 |
| 2018 | $12,646 | $1,008,073 | $302,422 | $705,651 |
| 2017 | $12,336 | $988,312 | $296,493 | $691,819 |
| 2016 | $11,905 | $968,940 | $290,682 | $678,258 |
| 2015 | $11,160 | $954,391 | $286,317 | $668,074 |
| 2014 | $10,578 | $900,000 | $270,000 | $630,000 |
Property History
| Date | Event | Price | List to Sale | Price per Sq Ft |
|---|---|---|---|---|
| 09/30/2025 09/30/25 | Price Changed | $2,350,000 | -5.1% | $587 / Sq Ft |
| 09/03/2025 09/03/25 | For Sale | $2,475,000 | -- | $618 / Sq Ft |
Purchase History
| Date | Type | Sale Price | Title Company |
|---|---|---|---|
| Grant Deed | -- | Placer Title | |
| Grant Deed | -- | Placer Title | |
| Interfamily Deed Transfer | -- | None Available | |
| Grant Deed | $792,000 | Old Republic Title Company | |
| Interfamily Deed Transfer | -- | -- | |
| Interfamily Deed Transfer | -- | Fidelity National Title Co | |
| Interfamily Deed Transfer | -- | -- |
Mortgage History
| Date | Status | Loan Amount | Loan Type |
|---|---|---|---|
| Previous Owner | $375,000 | Credit Line Revolving | |
| Previous Owner | $624,000 | No Value Available | |
| Previous Owner | $500,000 | No Value Available | |
| Closed | $62,500 | No Value Available | |
| Closed | $78,000 | No Value Available |
Source: Bay East Association of REALTORS®
MLS Number: 41110175
APN: 097-0095-066-00
- 2211 College Ave
- 2969 Cabrillo Ave
- 1909 De Vaca Way
- 3283 East Ave
- 1004 Vienna St
- 1810 Peary Way
- 2542 Fourth St
- 1623 4th St
- 2878 4th St Unit 1401
- 1727 2nd St
- 3491 Madeira Way
- 2908 Worthing Common
- 1467 Hudson Way
- 1948 Railroad Ave Unit 104
- 161 N L St Unit 101
- 1077 Aberdeen Ave
- 1087 Murrieta Blvd Unit 138
- 1087 Murrieta Blvd Unit 245
- 1087 Murrieta Blvd Unit 242
- 1087 Murrieta Blvd Unit 233
- 2991 College Ave
- 1324 Chateau Common Unit 208
- 1020 Dolores St Unit 34
- 3550 Pacific Ave
- 1026 Innsbruck St
- 3819 East Ave
- 2397 Third St
- 1900-1996 1st St
- 3998 East Ave
- 2904 Worthing Common
- 1809 Railroad Ave
- 2255 Chestnut St Unit 12
- 1155 Canton Ave
- 170 N N St Unit 116
- 1167 Holmes Ct
- 434 Junction Ave
- 595 N L St Unit Apartment
- 3909 Portola Common
- 1374 Olivina Ave Unit Front unit A
- 1688 Linden St







