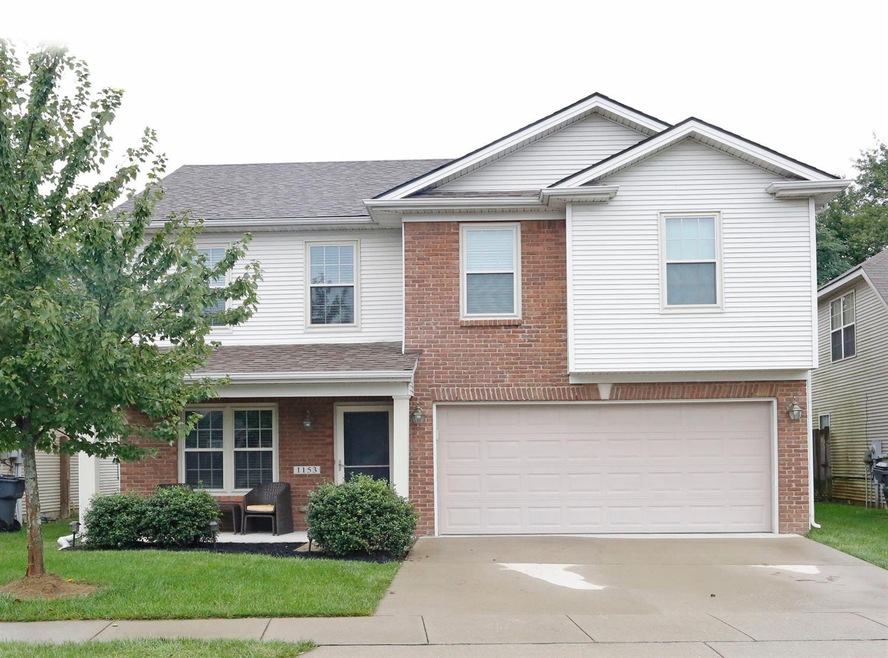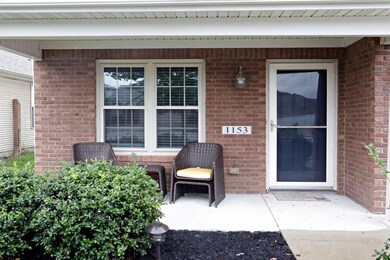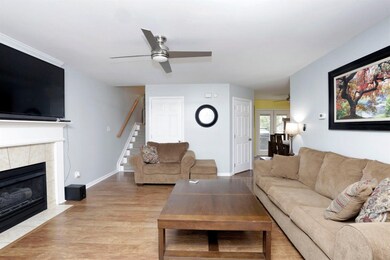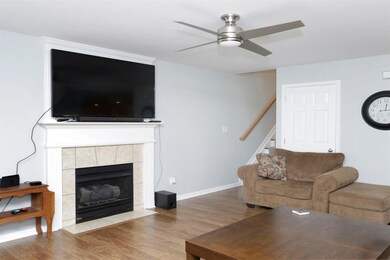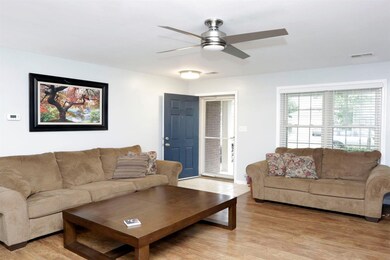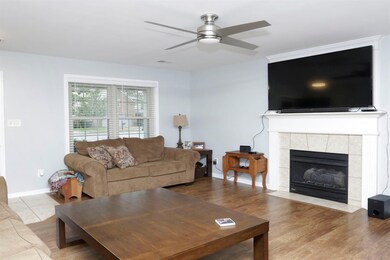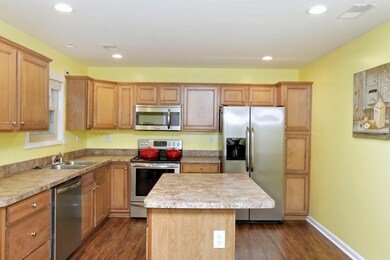
1153 Spring Run Rd Lexington, KY 40514
Highlights
- Attic
- Great Room with Fireplace
- 2 Car Attached Garage
- Stonewall Elementary School Rated A-
- No HOA
- Brick Veneer
About This Home
As of October 2020Totally updated 4 bedroom home on awesome large level yard in South Lexington. Covered porch, all new windows, 2 new dual zone HVAC, fireplace, double vanity, whirlpool tub, vaulted ceiling, wood laminate flooring, totally wood fenced yard, first floor laundry, open kitchen with island. This home has lots of natural light and is convenient to shopping, downtown, schools, etc. Beautifully maintained! New fixtures, fans, triple pane windows, paint, flooring, French doors, toilets, sink appliances including washer and dryer. This home is truly functional and low maintenance, incredibly low utility bills.
Last Agent to Sell the Property
Bluegrass Sotheby's International Realty License #216034 Listed on: 09/18/2018

Last Buyer's Agent
Bluegrass Sotheby's International Realty License #216034 Listed on: 09/18/2018

Home Details
Home Type
- Single Family
Est. Annual Taxes
- $3,399
Year Built
- Built in 2006
Lot Details
- 8,276 Sq Ft Lot
- Chain Link Fence
Parking
- 2 Car Attached Garage
Home Design
- Brick Veneer
- Slab Foundation
- Shingle Roof
- Composition Roof
- Vinyl Siding
Interior Spaces
- 1,765 Sq Ft Home
- 2-Story Property
- Factory Built Fireplace
- Insulated Windows
- Insulated Doors
- Great Room with Fireplace
- Dining Room
- Utility Room
- Attic
Kitchen
- Oven or Range
- Microwave
Flooring
- Carpet
- Laminate
- Tile
Bedrooms and Bathrooms
- 4 Bedrooms
- Walk-In Closet
Laundry
- Laundry on main level
- Washer and Gas Dryer Hookup
Schools
- Stonewall Elementary School
- Jessie Clark Middle School
- Not Applicable Middle School
- Lafayette High School
Utilities
- Cooling Available
- Heat Pump System
- Electric Water Heater
Listing and Financial Details
- Assessor Parcel Number 38148950
Community Details
Overview
- No Home Owners Association
- Pinecrest Subdivision
Recreation
- Park
Ownership History
Purchase Details
Home Financials for this Owner
Home Financials are based on the most recent Mortgage that was taken out on this home.Purchase Details
Home Financials for this Owner
Home Financials are based on the most recent Mortgage that was taken out on this home.Purchase Details
Home Financials for this Owner
Home Financials are based on the most recent Mortgage that was taken out on this home.Purchase Details
Home Financials for this Owner
Home Financials are based on the most recent Mortgage that was taken out on this home.Similar Homes in Lexington, KY
Home Values in the Area
Average Home Value in this Area
Purchase History
| Date | Type | Sale Price | Title Company |
|---|---|---|---|
| Deed | $274,900 | -- | |
| Deed | $215,000 | -- | |
| Deed | $195,000 | -- | |
| Deed | $177,500 | -- |
Mortgage History
| Date | Status | Loan Amount | Loan Type |
|---|---|---|---|
| Previous Owner | $165,750 | Purchase Money Mortgage | |
| Previous Owner | $175,140 | FHA |
Property History
| Date | Event | Price | Change | Sq Ft Price |
|---|---|---|---|---|
| 10/16/2020 10/16/20 | Sold | $274,900 | 0.0% | $155 / Sq Ft |
| 08/27/2020 08/27/20 | Pending | -- | -- | -- |
| 08/24/2020 08/24/20 | For Sale | $274,900 | +27.9% | $155 / Sq Ft |
| 10/15/2018 10/15/18 | Sold | $215,000 | 0.0% | $122 / Sq Ft |
| 09/30/2018 09/30/18 | Pending | -- | -- | -- |
| 09/17/2018 09/17/18 | For Sale | $215,000 | -- | $122 / Sq Ft |
Tax History Compared to Growth
Tax History
| Year | Tax Paid | Tax Assessment Tax Assessment Total Assessment is a certain percentage of the fair market value that is determined by local assessors to be the total taxable value of land and additions on the property. | Land | Improvement |
|---|---|---|---|---|
| 2024 | $3,399 | $274,900 | $0 | $0 |
| 2023 | $3,399 | $274,900 | $0 | $0 |
| 2022 | $3,512 | $274,900 | $0 | $0 |
| 2021 | $3,512 | $274,900 | $0 | $0 |
| 2020 | $2,746 | $215,000 | $0 | $0 |
| 2019 | $2,746 | $215,000 | $0 | $0 |
| 2018 | $2,491 | $195,000 | $0 | $0 |
| 2017 | $2,374 | $195,000 | $0 | $0 |
| 2015 | $1,986 | $177,500 | $0 | $0 |
| 2014 | $1,986 | $177,500 | $0 | $0 |
| 2012 | $1,986 | $177,500 | $0 | $0 |
Agents Affiliated with this Home
-
David Lee Stewart

Seller's Agent in 2020
David Lee Stewart
Christies International Real Estate Bluegrass
(859) 273-3283
228 Total Sales
-
Erin Raymond

Buyer's Agent in 2020
Erin Raymond
Bluegrass Sotheby's International Realty
(859) 229-2010
39 Total Sales
-
Mary Pepper Johnstone
M
Seller's Agent in 2018
Mary Pepper Johnstone
Bluegrass Sotheby's International Realty
(859) 327-1896
56 Total Sales
Map
Source: ImagineMLS (Bluegrass REALTORS®)
MLS Number: 1821611
APN: 38148950
- 1149 Wyndham Hills Dr
- 3820 Hidden Springs Dr
- 3909 Hidden Springs Dr
- 1217 Wyndham Hills Dr
- 3824 Landridge Dr
- 3804 Grassy Creek Dr
- 1812 Haverwood Park
- 3888 Grassy Creek Dr
- 3514 Ramsgate Ct
- 1233 Melody Ln
- 4516 Clubhouse Dr
- 655 Graviss Ct
- 1008 Wyndham Hills Dr
- 3933 Grassy Creek Dr
- 3577 Cephas Way
- 668 Cromwell Way
- 3540 Cornwall Dr
- 933 Wyndham Hills Dr
- 4352 Steamboat Rd
- 3457 Clays Mill Rd
