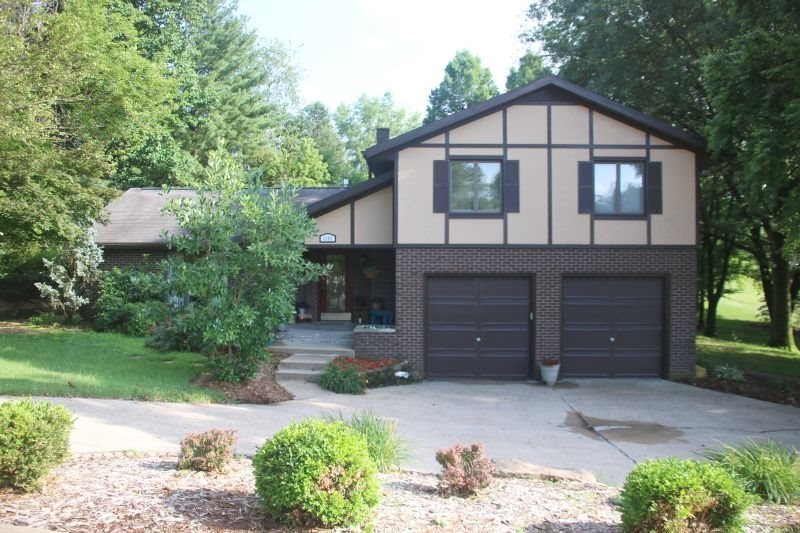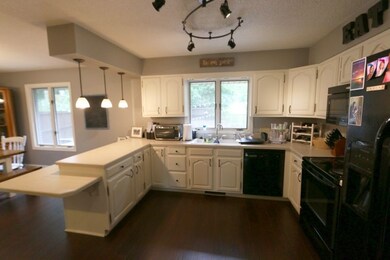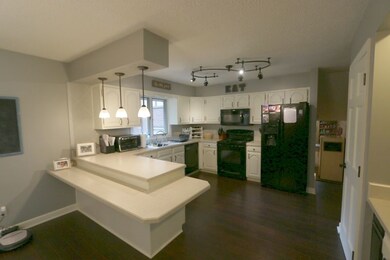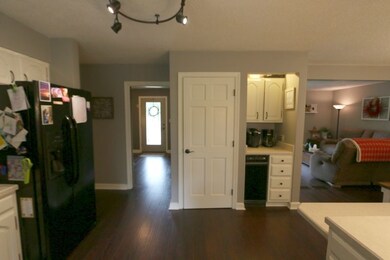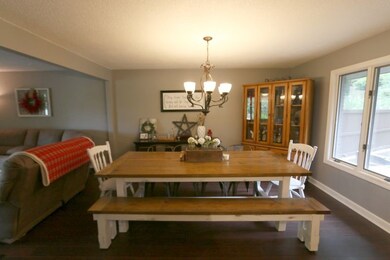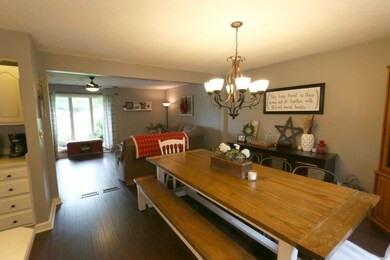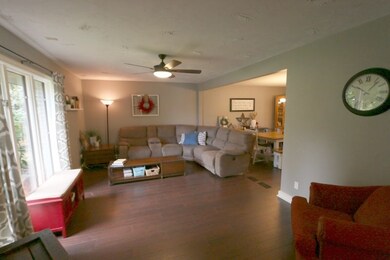
1153 W 13th St Jasper, IN 47546
Highlights
- 2 Car Attached Garage
- Tile Flooring
- Wood Fence
- Jasper High School Rated A-
- Forced Air Heating and Cooling System
- Gas Log Fireplace
About This Home
As of August 2018So many updates that you will be astounded. Walking into the front door of this tri-level home in Jasper, Indiana will captivate you from the onset. The open floor plan with newer flooring is so welcoming. The sellers painstakingly removed walls to open this home up so the living, kitchen and dining areas all flow together and are very conducive to entertaining. The huge master bedroom suite that has its own private deck and his and hers bathrooms are also amazing. The second and third bedrooms share an additional full bathroom. The lower level of the home has a huge family room that walks out to the patio area and fenced in back yard. In the huge family room is a gas log fireplace and bar area. There is also a game room, and an office and separate laundry room.
Home Details
Home Type
- Single Family
Est. Annual Taxes
- $2,170
Year Built
- Built in 1979
Lot Details
- 0.36 Acre Lot
- Lot Dimensions are 103 x 150
- Wood Fence
- Sloped Lot
Parking
- 2 Car Attached Garage
Home Design
- Tri-Level Property
- Brick Exterior Construction
- Shingle Roof
- Asphalt Roof
- Stucco Exterior
Interior Spaces
- 3,708 Sq Ft Home
- Gas Log Fireplace
- 1 Bathroom in Basement
Flooring
- Carpet
- Laminate
- Tile
Bedrooms and Bathrooms
- 3 Bedrooms
Location
- Suburban Location
Schools
- Tenth Street Elementary School
- Greater Jasper Cons Schools Middle School
- Greater Jasper Cons Schools High School
Utilities
- Forced Air Heating and Cooling System
- Heating System Uses Gas
Community Details
- Bohn Villa Subdivision
Listing and Financial Details
- Assessor Parcel Number 19-06-27-403-116.000-002
Ownership History
Purchase Details
Home Financials for this Owner
Home Financials are based on the most recent Mortgage that was taken out on this home.Purchase Details
Home Financials for this Owner
Home Financials are based on the most recent Mortgage that was taken out on this home.Purchase Details
Similar Homes in Jasper, IN
Home Values in the Area
Average Home Value in this Area
Purchase History
| Date | Type | Sale Price | Title Company |
|---|---|---|---|
| Deed | $245,000 | -- | |
| Warranty Deed | $245,000 | Dubois County Title Co., Inc. | |
| Warranty Deed | -- | None Available | |
| Warranty Deed | $209,000 | Dubois County Title Co |
Mortgage History
| Date | Status | Loan Amount | Loan Type |
|---|---|---|---|
| Open | $177,500 | New Conventional | |
| Closed | $180,000 | New Conventional | |
| Previous Owner | $176,000 | New Conventional | |
| Previous Owner | $125,000 | Credit Line Revolving |
Property History
| Date | Event | Price | Change | Sq Ft Price |
|---|---|---|---|---|
| 07/08/2025 07/08/25 | Pending | -- | -- | -- |
| 07/06/2025 07/06/25 | For Sale | $342,000 | +39.6% | $75 / Sq Ft |
| 08/10/2018 08/10/18 | Sold | $245,000 | -5.7% | $66 / Sq Ft |
| 07/12/2018 07/12/18 | Pending | -- | -- | -- |
| 07/05/2018 07/05/18 | Price Changed | $259,900 | -7.1% | $70 / Sq Ft |
| 06/26/2018 06/26/18 | For Sale | $279,900 | +27.2% | $75 / Sq Ft |
| 11/20/2012 11/20/12 | Sold | $220,000 | -2.6% | $60 / Sq Ft |
| 10/09/2012 10/09/12 | Pending | -- | -- | -- |
| 09/28/2012 09/28/12 | For Sale | $225,900 | -- | $61 / Sq Ft |
Tax History Compared to Growth
Tax History
| Year | Tax Paid | Tax Assessment Tax Assessment Total Assessment is a certain percentage of the fair market value that is determined by local assessors to be the total taxable value of land and additions on the property. | Land | Improvement |
|---|---|---|---|---|
| 2024 | $2,624 | $257,800 | $32,100 | $225,700 |
| 2023 | $2,695 | $254,900 | $32,100 | $222,800 |
| 2022 | $2,809 | $271,000 | $19,000 | $252,000 |
| 2021 | $2,408 | $231,600 | $19,000 | $212,600 |
| 2020 | $2,368 | $227,600 | $18,600 | $209,000 |
| 2019 | $2,357 | $0 | $0 | $0 |
| 2018 | $2,253 | $209,000 | $18,600 | $190,400 |
| 2017 | $2,150 | $200,400 | $18,600 | $181,800 |
| 2016 | $2,170 | $200,400 | $18,600 | $181,800 |
| 2014 | $2,137 | $204,600 | $18,600 | $186,000 |
Agents Affiliated with this Home
-
Amy Uebelhor

Seller's Agent in 2025
Amy Uebelhor
SELL4FREE-WELSH REALTY CORPORATION
(812) 630-6671
6 Total Sales
-
Brian Uebelhor
B
Seller Co-Listing Agent in 2025
Brian Uebelhor
SELL4FREE-WELSH REALTY CORPORATION
(812) 630-5336
45 Total Sales
-
Josseline Carr

Buyer's Agent in 2025
Josseline Carr
Carpenter Realty LLC
(812) 817-0970
62 Total Sales
-
Andy Welsh

Seller's Agent in 2018
Andy Welsh
SELL4FREE-WELSH REALTY CORPORATION
(812) 309-0628
31 Total Sales
-
J
Seller's Agent in 2012
Judy Gosman
RE/MAX
-
Drew Englert

Buyer's Agent in 2012
Drew Englert
F.C. TUCKER EMGE
(812) 639-0053
55 Total Sales
Map
Source: Indiana Regional MLS
MLS Number: 201828081
APN: 19-06-27-403-116.000-002
- 1140 Carlisle Dr
- 0 Saint Charles (Tract 2) St
- 829 W 10th St
- 0 Saint Charles St
- 1365 W 15th St
- 0 Saint Charles (Tract 1) St
- 479 S Carroll St
- 13 Rolling Ridge Ct
- 813 Dorbett St
- 0 St Charles St Unit 202507916
- 1437 W State Road 56
- 177 Ashbury Ct
- 394 Saint Charles St
- 165 Robin Ct
- 619 W 8th St
- 3 Brownstone Ct
- Jefferson St St
- 39 Hannah Ln
- 321 W 8th St
- 1756 W State Road 56
