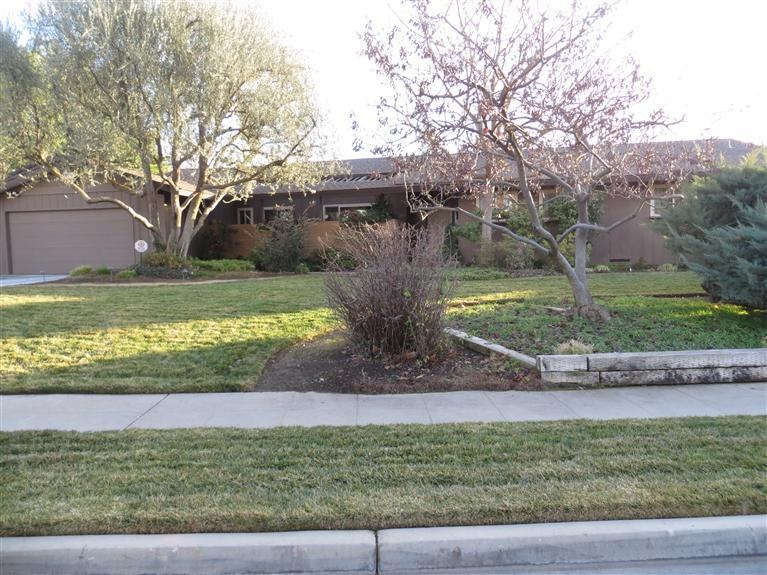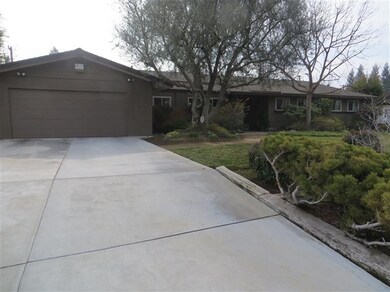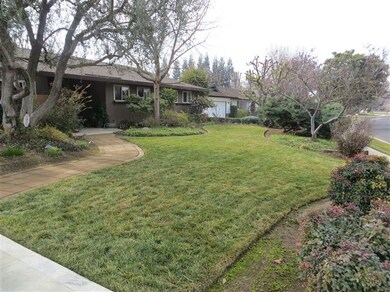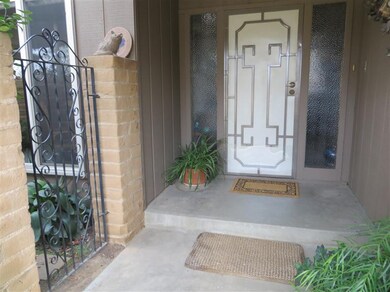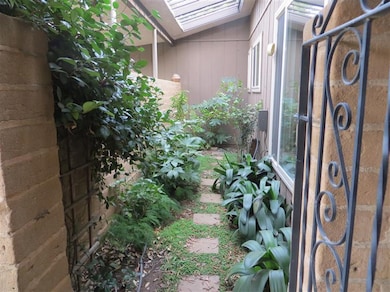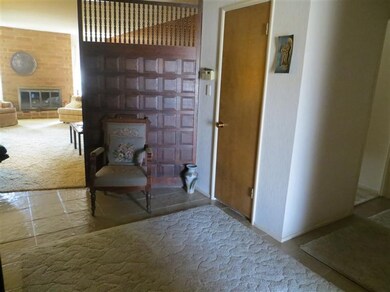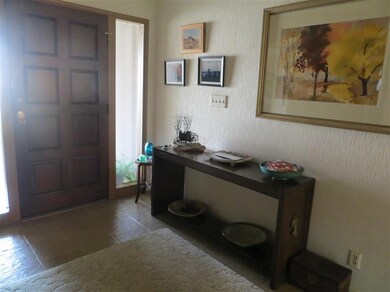
1153 W Tenaya Way Fresno, CA 93711
Bullard NeighborhoodHighlights
- Ranch Style House
- Covered patio or porch
- Double Pane Windows
- Mature Landscaping
- Formal Dining Room
- Breakfast Bar
About This Home
As of October 2018Don't miss this rare opportunity to purchase a classic California Ranch Style Home in desirable Tenaya Park Estates. Original Owner has nurtured and improved this 4 bedroom/2.5 bath Custom built home by Harry Avakian through the years. Formal DR has large picture window with view of Adobe atrium. Kitchen and baths updated with Corian countertops. Comfortable Family Room with added Library shelves. Living Room with Adobe Fireplace. 4th Bedroom professionally extended 80 sq. ft. for versatility. Oversized two car garage with workshop and extra storage. Beautifully landscaped cul-de-sac lot offers peaceful/tranquil setting. Just a short walk to private Tenaya Park. Recent 40 year designer comp roof, dual pane windows, R-38 ceiling insulation in attic, even insulated sub-floor water pipes!
Last Agent to Sell the Property
Realty Concepts, Ltd. - Fresno License #00554557 Listed on: 01/08/2014

Home Details
Home Type
- Single Family
Est. Annual Taxes
- $5,182
Year Built
- Built in 1967
Lot Details
- 0.28 Acre Lot
- Mature Landscaping
- Front and Back Yard Sprinklers
Parking
- Automatic Garage Door Opener
Home Design
- Ranch Style House
- Brick Exterior Construction
- Wood Foundation
- Composition Roof
- Stucco
Interior Spaces
- 2,387 Sq Ft Home
- Fireplace Features Masonry
- Double Pane Windows
- Family Room
- Formal Dining Room
- Laundry in Utility Room
Kitchen
- Breakfast Bar
- Microwave
- Dishwasher
- Disposal
Flooring
- Carpet
- Tile
- Vinyl
Bedrooms and Bathrooms
- 4 Bedrooms
- 2.5 Bathrooms
- Bathtub with Shower
- Separate Shower
Additional Features
- Covered patio or porch
- Central Heating and Cooling System
Ownership History
Purchase Details
Home Financials for this Owner
Home Financials are based on the most recent Mortgage that was taken out on this home.Purchase Details
Home Financials for this Owner
Home Financials are based on the most recent Mortgage that was taken out on this home.Purchase Details
Similar Homes in Fresno, CA
Home Values in the Area
Average Home Value in this Area
Purchase History
| Date | Type | Sale Price | Title Company |
|---|---|---|---|
| Grant Deed | $360,000 | Chicago Title Company | |
| Grant Deed | $285,000 | Stewart Title Of Ca Inc | |
| Interfamily Deed Transfer | -- | -- |
Mortgage History
| Date | Status | Loan Amount | Loan Type |
|---|---|---|---|
| Open | $75,000 | Stand Alone Second | |
| Open | $324,100 | VA | |
| Closed | $326,000 | VA | |
| Closed | $321,400 | VA | |
| Previous Owner | $248,000 | New Conventional | |
| Previous Owner | $228,000 | New Conventional |
Property History
| Date | Event | Price | Change | Sq Ft Price |
|---|---|---|---|---|
| 10/30/2018 10/30/18 | Sold | $360,000 | 0.0% | $151 / Sq Ft |
| 09/20/2018 09/20/18 | Pending | -- | -- | -- |
| 08/30/2018 08/30/18 | For Sale | $360,000 | +26.3% | $151 / Sq Ft |
| 03/28/2014 03/28/14 | Sold | $285,000 | 0.0% | $119 / Sq Ft |
| 01/31/2014 01/31/14 | Pending | -- | -- | -- |
| 01/08/2014 01/08/14 | For Sale | $285,000 | -- | $119 / Sq Ft |
Tax History Compared to Growth
Tax History
| Year | Tax Paid | Tax Assessment Tax Assessment Total Assessment is a certain percentage of the fair market value that is determined by local assessors to be the total taxable value of land and additions on the property. | Land | Improvement |
|---|---|---|---|---|
| 2023 | $5,182 | $385,990 | $115,797 | $270,193 |
| 2022 | $5,095 | $378,423 | $113,527 | $264,896 |
| 2021 | $4,942 | $371,003 | $111,301 | $259,702 |
| 2020 | $4,903 | $367,200 | $110,160 | $257,040 |
| 2019 | $4,706 | $360,000 | $108,000 | $252,000 |
| 2018 | $4,121 | $307,047 | $92,113 | $214,934 |
| 2017 | $4,038 | $301,027 | $90,307 | $210,720 |
| 2016 | $3,899 | $295,126 | $88,537 | $206,589 |
| 2015 | $3,829 | $290,694 | $87,208 | $203,486 |
| 2014 | $1,705 | $121,709 | $23,913 | $97,796 |
Agents Affiliated with this Home
-
Rob Sparks
R
Seller's Agent in 2018
Rob Sparks
Better Homes & Garden Real Est
(559) 312-6379
17 in this area
212 Total Sales
-
Morgan Lester

Buyer's Agent in 2018
Morgan Lester
Landmark Properties
(559) 905-0730
3 in this area
34 Total Sales
-
Bob Wiginton

Seller's Agent in 2014
Bob Wiginton
Realty Concepts, Ltd. - Fresno
(559) 590-1533
27 in this area
227 Total Sales
-
Tom Stewart
T
Seller Co-Listing Agent in 2014
Tom Stewart
Realty Concepts, Ltd. - Fresno
(559) 824-2552
8 in this area
65 Total Sales
-
Lisa Fazio-satterberg
L
Buyer's Agent in 2014
Lisa Fazio-satterberg
Realty Concepts, Ltd. - Fresno
(559) 490-1500
3 in this area
66 Total Sales
Map
Source: Fresno MLS
MLS Number: 419474
APN: 407-270-15
- 1057 W Sierra Ave
- 6354 N Palm Ave
- 1232 W Mesa Ave
- 1387 W Sample Ave
- 1352 W Menlo Ave
- 6260 N Palm Ave Unit 105
- 1316 W Palo Alto Ave
- 6665 N Farris Ave
- 6300 N Palm Ave Unit 108
- 1487 W Paul Ave
- 1229 W Bullard Ave Unit 159
- 1229 W Bullard Ave Unit 151
- 1229 W Bullard Ave Unit 105
- 1 Palm Ave
- 6117 N Colonial Ave
- 1590 W Escalon Ave
- 5669 N Arthur Ave
- 1112 W Roberts Ave
- 6541 N Teilman Ave
- 6075 N Remington Ave
