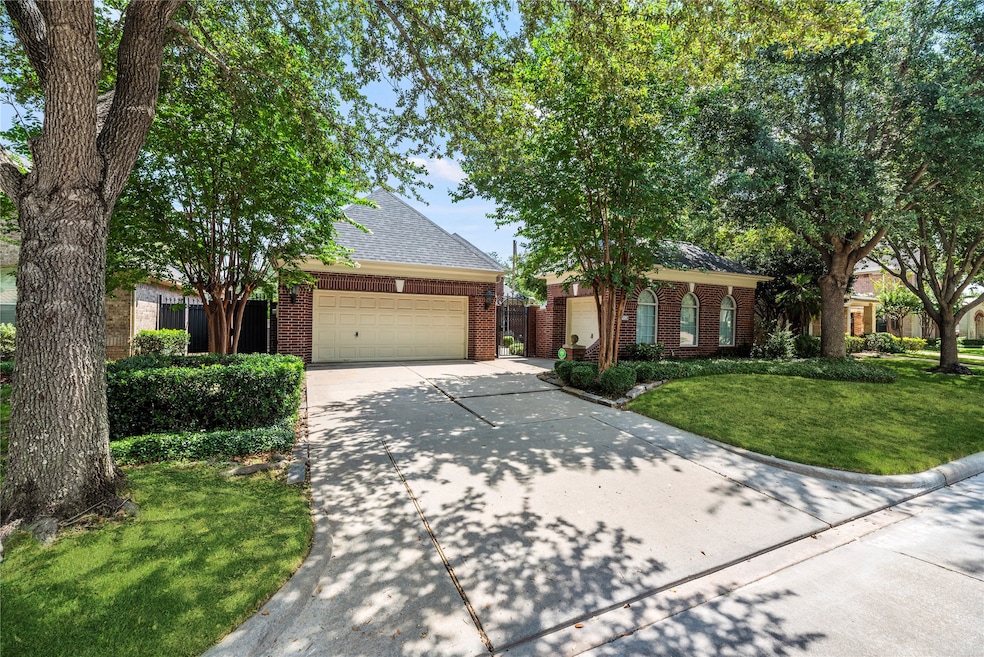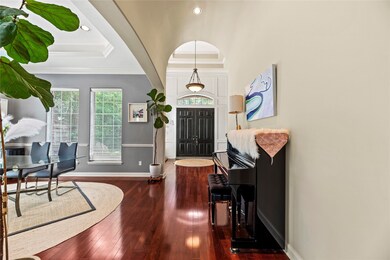
11530 Legend Manor Dr Houston, TX 77082
Westchase NeighborhoodHighlights
- Gated with Attendant
- Wood Flooring
- High Ceiling
- Traditional Architecture
- Hydromassage or Jetted Bathtub
- Granite Countertops
About This Home
As of August 2024One story in Prestigious Royal Oaks Country Club with Manned Gated Entry. Custom Built Fedrick Harris Home Open Floor Plan Featuring Large Island with Bar Area and Granite Counter Top that's Open to Large Family Room with Wood Flooring, Gas Log Fireplace and Builtin Shelving. Large Primary Bedroom with Ensuite Bath, Separate Glass Shower and Large Jetted Tub. Primary Closet has Pull Down Closet Rods. Surround Sound Speakers in the Family Room Ceiling. Fresh Paint, New Carpet, A/C Condenser replaced in 2021. The TV, Refrigerator, Washer and Dryer, Patio Furniture and the Amplifier for Surround Sound Stay!
Home Details
Home Type
- Single Family
Est. Annual Taxes
- $10,413
Year Built
- Built in 2002
Lot Details
- Back Yard Fenced
HOA Fees
- $261 Monthly HOA Fees
Parking
- 3 Car Attached Garage
- Garage Door Opener
- Driveway
Home Design
- Traditional Architecture
- Brick Exterior Construction
- Slab Foundation
- Composition Roof
Interior Spaces
- 2,446 Sq Ft Home
- 1-Story Property
- Wired For Sound
- Crown Molding
- High Ceiling
- Ceiling Fan
- Gas Log Fireplace
- Family Room Off Kitchen
- Breakfast Room
- Dining Room
- Utility Room
Kitchen
- Breakfast Bar
- Electric Oven
- Gas Cooktop
- Microwave
- Dishwasher
- Granite Countertops
- Disposal
Flooring
- Wood
- Carpet
- Tile
Bedrooms and Bathrooms
- 3 Bedrooms
- En-Suite Primary Bedroom
- Double Vanity
- Hydromassage or Jetted Bathtub
- Separate Shower
Laundry
- Dryer
- Washer
Home Security
- Security System Owned
- Fire and Smoke Detector
Schools
- Outley Elementary School
- O'donnell Middle School
- Aisd Draw High School
Utilities
- Central Heating and Cooling System
- Heating System Uses Gas
Community Details
Overview
- Association fees include ground maintenance
- Roccoa Association, Phone Number (346) 374-7367
- Royal Oaks Country Club Subdivision
Recreation
- Community Pool
Security
- Gated with Attendant
- Controlled Access
Ownership History
Purchase Details
Home Financials for this Owner
Home Financials are based on the most recent Mortgage that was taken out on this home.Purchase Details
Home Financials for this Owner
Home Financials are based on the most recent Mortgage that was taken out on this home.Purchase Details
Similar Homes in the area
Home Values in the Area
Average Home Value in this Area
Purchase History
| Date | Type | Sale Price | Title Company |
|---|---|---|---|
| Warranty Deed | -- | Stewart Title | |
| Warranty Deed | -- | None Available | |
| Warranty Deed | -- | Universal Land Title |
Mortgage History
| Date | Status | Loan Amount | Loan Type |
|---|---|---|---|
| Previous Owner | $246,000 | New Conventional |
Property History
| Date | Event | Price | Change | Sq Ft Price |
|---|---|---|---|---|
| 06/28/2025 06/28/25 | For Rent | $3,500 | 0.0% | -- |
| 08/13/2024 08/13/24 | Sold | -- | -- | -- |
| 08/09/2024 08/09/24 | Pending | -- | -- | -- |
| 06/12/2024 06/12/24 | For Sale | $639,990 | -- | $262 / Sq Ft |
Tax History Compared to Growth
Tax History
| Year | Tax Paid | Tax Assessment Tax Assessment Total Assessment is a certain percentage of the fair market value that is determined by local assessors to be the total taxable value of land and additions on the property. | Land | Improvement |
|---|---|---|---|---|
| 2024 | $10,413 | $564,625 | $232,901 | $331,724 |
| 2023 | $10,413 | $631,631 | $232,901 | $398,730 |
| 2022 | $13,113 | $526,997 | $232,901 | $294,096 |
| 2021 | $14,089 | $543,110 | $181,145 | $361,965 |
| 2020 | $13,203 | $491,000 | $181,145 | $309,855 |
| 2019 | $13,815 | $491,000 | $181,145 | $309,855 |
| 2018 | $6,198 | $491,000 | $181,145 | $309,855 |
| 2017 | $13,684 | $491,000 | $181,145 | $309,855 |
| 2016 | $14,107 | $506,200 | $181,145 | $325,055 |
| 2015 | $11,991 | $604,364 | $181,145 | $423,219 |
| 2014 | $11,991 | $494,000 | $181,145 | $312,855 |
Agents Affiliated with this Home
-
Su Su

Seller's Agent in 2025
Su Su
Walzel Properties - Corporate Office
(585) 451-1988
1 in this area
7 Total Sales
-
David Monk

Seller's Agent in 2024
David Monk
RE/MAX
(281) 994-5730
2 in this area
14 Total Sales
Map
Source: Houston Association of REALTORS®
MLS Number: 71608838
APN: 1221460050007
- 11522 Legend Manor Dr
- 3510 Avignon Ct
- 11411 Legend Manor Dr
- 11819 Legend Manor Dr
- 11710 Montmarte Blvd
- 11413 Gallant Ridge Ln
- 11722 Montmarte
- 11726 Montmarte Blvd
- 11640 Noblewood Crest Ln
- 11910 Portofino Rd
- 4103 Bugle Rd
- 3131 Bonnebridge Way Blvd
- 3215 Loblolly Pines Way
- 3110 Noble Lakes Ln
- 4111 Wildacres Dr
- 3974 Belle Park Dr Unit 3974
- 3306 Bridgeberry Ln
- 11735 Alief Clodine Rd Unit 18
- 4016 Belle Park Dr Unit 4016
- 4155 Amir St






