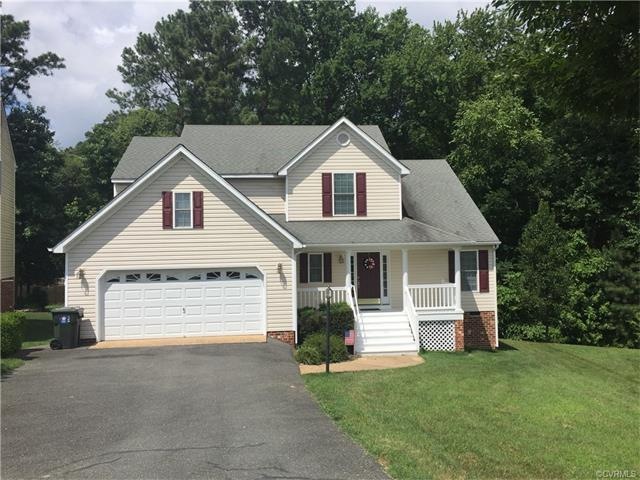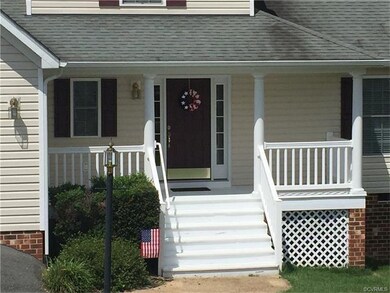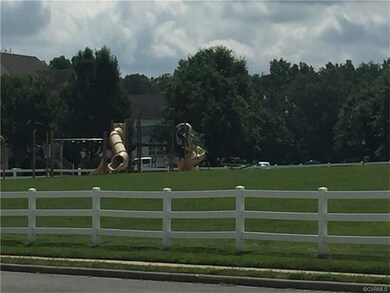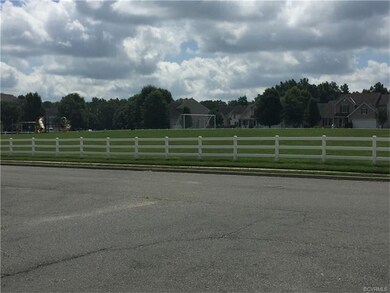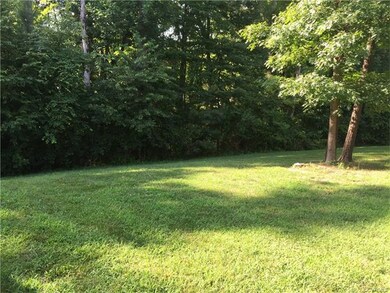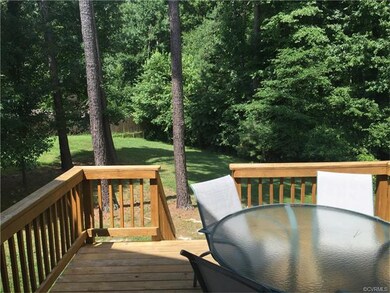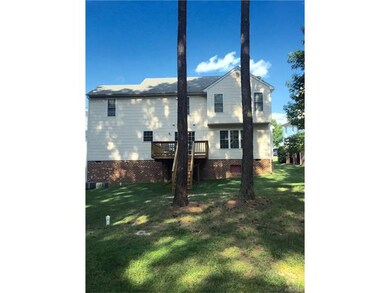
11530 Welshland Ct Glen Allen, VA 23059
Elmont NeighborhoodHighlights
- Wood Flooring
- Separate Formal Living Room
- 2 Car Attached Garage
- Liberty Middle School Rated A-
- Butlers Pantry
- Oversized Parking
About This Home
As of October 2021Welcome to 11530 Welshland Ct. where you will find comfort in a small neighborhood atmosphere and ease of mind for your children to play on one of many play/recreation areas. The home is a 4 bedroom 2.5 bath with a 2 car garage. The house has many extra storage areas and an upstairs laundry room with brand new Samsung washer and dryer. While upstairs you will see a large open master bedroom and bath, which has a new jetted tub and shower, private WC, and a large walk-in closet with additional attic storage. Enjoy this home and it's park like setting with your family.
Last Agent to Sell the Property
William Sweeney
Keller Williams Realty License #0225066719 Listed on: 07/13/2016

Home Details
Home Type
- Single Family
Est. Annual Taxes
- $2,061
Year Built
- Built in 2006
Lot Details
- 0.34 Acre Lot
- Zoning described as RS
HOA Fees
- $30 Monthly HOA Fees
Parking
- 2 Car Attached Garage
- Oversized Parking
Home Design
- Shingle Roof
- Vinyl Siding
Interior Spaces
- 2,362 Sq Ft Home
- 2-Story Property
- Ceiling Fan
- Gas Fireplace
- French Doors
- Separate Formal Living Room
- Wood Flooring
- Crawl Space
Kitchen
- Eat-In Kitchen
- Butlers Pantry
Bedrooms and Bathrooms
- 4 Bedrooms
Schools
- Elmont Elementary School
- Liberty Middle School
- Patrick Henry High School
Utilities
- Central Air
- Heat Pump System
Community Details
- Cedarlea Park Subdivision
Listing and Financial Details
- Tax Lot 29
- Assessor Parcel Number 7778-64-1481
Ownership History
Purchase Details
Home Financials for this Owner
Home Financials are based on the most recent Mortgage that was taken out on this home.Purchase Details
Home Financials for this Owner
Home Financials are based on the most recent Mortgage that was taken out on this home.Purchase Details
Home Financials for this Owner
Home Financials are based on the most recent Mortgage that was taken out on this home.Purchase Details
Home Financials for this Owner
Home Financials are based on the most recent Mortgage that was taken out on this home.Purchase Details
Home Financials for this Owner
Home Financials are based on the most recent Mortgage that was taken out on this home.Similar Homes in the area
Home Values in the Area
Average Home Value in this Area
Purchase History
| Date | Type | Sale Price | Title Company |
|---|---|---|---|
| Warranty Deed | $405,000 | Attorney | |
| Warranty Deed | $335,000 | Attorney | |
| Warranty Deed | $315,000 | Preferred Title&Stlmnt Svcs | |
| Warranty Deed | $300,000 | Heritage Title Co Of Va | |
| Warranty Deed | $314,000 | -- |
Mortgage History
| Date | Status | Loan Amount | Loan Type |
|---|---|---|---|
| Open | $324,000 | New Conventional | |
| Previous Owner | $318,250 | New Conventional | |
| Previous Owner | $305,550 | New Conventional | |
| Previous Owner | $80,000 | New Conventional | |
| Previous Owner | $220,000 | New Conventional |
Property History
| Date | Event | Price | Change | Sq Ft Price |
|---|---|---|---|---|
| 10/19/2021 10/19/21 | Sold | $405,000 | +3.9% | $171 / Sq Ft |
| 09/16/2021 09/16/21 | Pending | -- | -- | -- |
| 09/14/2021 09/14/21 | For Sale | $389,950 | +16.4% | $165 / Sq Ft |
| 05/15/2020 05/15/20 | Sold | $335,000 | +1.5% | $142 / Sq Ft |
| 03/30/2020 03/30/20 | Pending | -- | -- | -- |
| 03/16/2020 03/16/20 | For Sale | $329,950 | +4.7% | $140 / Sq Ft |
| 09/27/2019 09/27/19 | Sold | $315,000 | 0.0% | $133 / Sq Ft |
| 08/19/2019 08/19/19 | Pending | -- | -- | -- |
| 08/16/2019 08/16/19 | For Sale | $315,000 | +5.0% | $133 / Sq Ft |
| 08/16/2016 08/16/16 | Sold | $300,000 | -1.6% | $127 / Sq Ft |
| 07/14/2016 07/14/16 | Pending | -- | -- | -- |
| 07/13/2016 07/13/16 | For Sale | $305,000 | -- | $129 / Sq Ft |
Tax History Compared to Growth
Tax History
| Year | Tax Paid | Tax Assessment Tax Assessment Total Assessment is a certain percentage of the fair market value that is determined by local assessors to be the total taxable value of land and additions on the property. | Land | Improvement |
|---|---|---|---|---|
| 2025 | $3,447 | $425,500 | $90,000 | $335,500 |
| 2024 | $3,447 | $425,500 | $90,000 | $335,500 |
| 2023 | $2,942 | $382,100 | $85,000 | $297,100 |
| 2022 | $2,833 | $349,800 | $70,000 | $279,800 |
| 2021 | $2,538 | $313,300 | $65,000 | $248,300 |
| 2020 | $2,517 | $310,800 | $65,000 | $245,800 |
| 2019 | $2,239 | $276,400 | $55,000 | $221,400 |
| 2018 | $2,239 | $276,400 | $55,000 | $221,400 |
| 2017 | $2,239 | $276,400 | $55,000 | $221,400 |
| 2016 | $2,061 | $254,500 | $55,000 | $199,500 |
| 2015 | $2,061 | $254,500 | $55,000 | $199,500 |
| 2014 | $2,061 | $254,500 | $55,000 | $199,500 |
Agents Affiliated with this Home
-

Seller's Agent in 2021
Larry Sanders
Hometown Realty
(804) 385-2995
14 in this area
236 Total Sales
-
J
Seller Co-Listing Agent in 2021
John Norman
Weichert Corporate
-

Buyer's Agent in 2021
Katie Stiles
Joyner Fine Properties
(804) 317-7528
2 in this area
250 Total Sales
-

Seller Co-Listing Agent in 2020
Rylan Spear
BHHS PenFed (actual)
(804) 625-1418
1 in this area
96 Total Sales
-
K
Buyer's Agent in 2020
Katie Cuozzo
Long & Foster
-

Seller's Agent in 2019
Catherine Willis
Linchpin Real Estate Group LLC
(804) 338-5397
192 Total Sales
Map
Source: Central Virginia Regional MLS
MLS Number: 1624029
APN: 7778-64-1481
- 11355 Caruthers Way
- 10509 Lewistown Rd
- 11434 Karen Dr
- 11159 Broken Bit Ln
- 11900 Mill Cross Terrace
- 10992 Brookhollow Ct
- 0 Cedar Ln
- 11262 Chickahominy River Ln
- 2051 Asher (Lot 1) Dr
- 12071 Meriturn Place
- 10384 Burroughs Town Ln
- TBD Cedar Ln
- 11513 Emerson Mill Way
- 11411 Colfax Rd
- 10715 Beach Rock Point
- 10710 Beach Rock Point
- 10835 Harvest Mill Place
- 10718 Beach Rock Point
- 10525 Stony Bluff Dr Unit 101
- 10525 Stony Bluff Dr Unit 102
