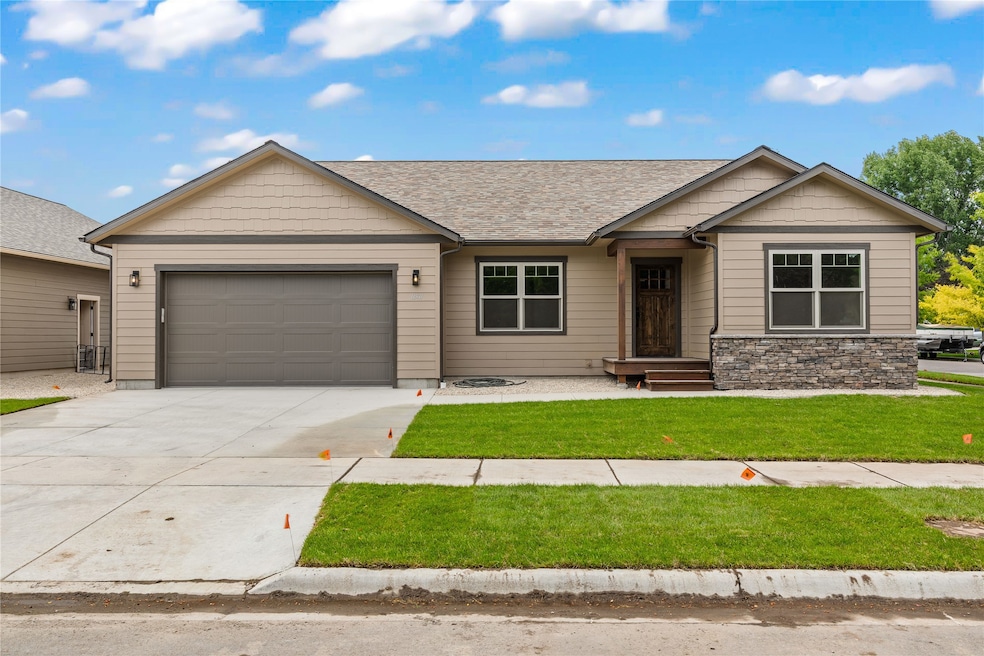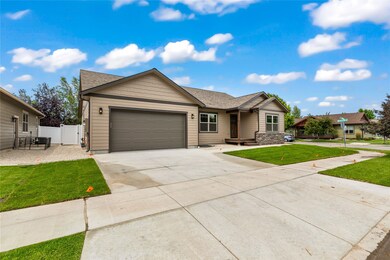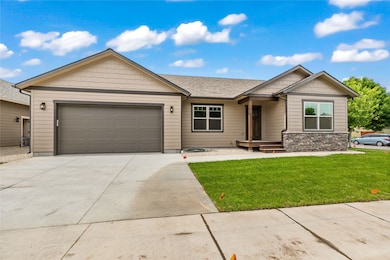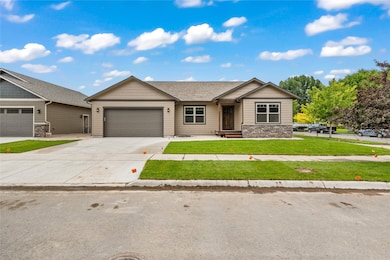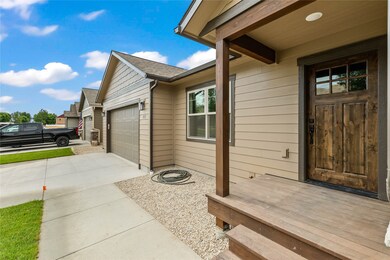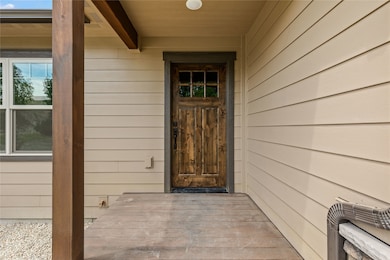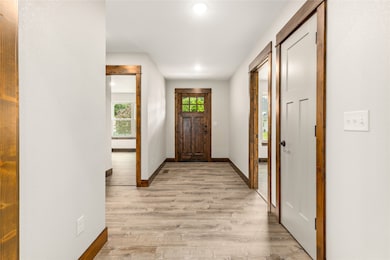11531 Allomont Dr Lolo, MT 59847
Lolo NeighborhoodEstimated payment $3,283/month
Highlights
- New Construction
- No HOA
- 2 Car Attached Garage
- Open Floorplan
- Front Porch
- Landscaped
About This Home
This beautifully crafted home in the sought-after Allomont area of Lolo offers the perfect blend of style, comfort, and convenience. Situated on a desirable corner lot, this newly built 1,670 sq ft residence features 3 bedrooms, 2 bathrooms, and an open-concept floor plan designed for modern living. Step inside to discover a bright and spacious living area that flows seamlessly into the kitchen—complete with sleek granite countertops, a large eat-at island with built-in beverage fridge, and stylish cabinetry. The thoughtfully designed layout makes entertaining and everyday living a breeze. The private primary suite offers a relaxing retreat with its own generous en-suite bathroom plus there are two additional bedrooms and a second full bathroom.
Additional highlights include a two-car attached garage, underground sprinklers, and beautiful landscaping—all in a prime location just minutes from the new Lolo School and only 10 minutes to the shops, restaurants, and amenities of Missoula. With its stylish finishes, smart layout, and unbeatable location, this home is a rare opportunity to enjoy easy, modern living in the heart of Lolo.
Listing Agent
Engel & Völkers Western Frontier - Stevensville License #RRE-BRO-LIC-13841 Listed on: 07/23/2025

Home Details
Home Type
- Single Family
Est. Annual Taxes
- $1,638
Year Built
- Built in 2024 | New Construction
Lot Details
- 6,490 Sq Ft Lot
- Landscaped
- Level Lot
- Sprinkler System
- Back and Front Yard
Parking
- 2 Car Attached Garage
Home Design
- Poured Concrete
- Asphalt Roof
Interior Spaces
- 1,670 Sq Ft Home
- Property has 1 Level
- Open Floorplan
- Washer Hookup
Kitchen
- Oven or Range
- Microwave
- Dishwasher
Bedrooms and Bathrooms
- 3 Bedrooms
- 2 Full Bathrooms
Outdoor Features
- Front Porch
Utilities
- Forced Air Heating and Cooling System
- Natural Gas Connected
Community Details
- No Home Owners Association
- Built by Grover
Listing and Financial Details
- Assessor Parcel Number 04209235112450000
Map
Home Values in the Area
Average Home Value in this Area
Tax History
| Year | Tax Paid | Tax Assessment Tax Assessment Total Assessment is a certain percentage of the fair market value that is determined by local assessors to be the total taxable value of land and additions on the property. | Land | Improvement |
|---|---|---|---|---|
| 2025 | $1,638 | $210,936 | $110,356 | $100,580 |
| 2024 | $999 | $86,311 | $86,311 | -- |
| 2023 | $1,640 | $86,311 | $86,311 | $0 |
| 2022 | $2,064 | $108,703 | $0 | $0 |
| 2021 | $1,137 | $107,711 | $0 | $0 |
| 2020 | $1,599 | $110,778 | $0 | $0 |
| 2019 | $1,966 | $110,778 | $0 | $0 |
Property History
| Date | Event | Price | List to Sale | Price per Sq Ft |
|---|---|---|---|---|
| 09/19/2025 09/19/25 | Price Changed | $597,000 | -3.3% | $357 / Sq Ft |
| 07/23/2025 07/23/25 | For Sale | $617,500 | -- | $370 / Sq Ft |
Purchase History
| Date | Type | Sale Price | Title Company |
|---|---|---|---|
| Warranty Deed | -- | None Listed On Document |
Source: Montana Regional MLS
MLS Number: 30054380
APN: 04-2092-35-1-12-45-0000
- NHN Hughes Ct
- 5555 Autumn Ln
- 324 Oconnell Dr
- 11385 Trillium Ln
- 5590 Nightingale Ln
- 5687 Ashton Loop
- 5567 Golf Dr
- 11305 Napton Way
- 10840 Red Fox Ct
- NHN Dundee Rd
- 10011 Bitterroot Gateway Unit 3
- 6269 Pinyon Way Unit 203
- 333 Cap de Villa
- 101 Ridgeway Dr
- 11021 Coulter Pine St
- 4200 Inclination Way
- TBD Kester Ln
- 12515 U S Highway 93 S
- 159 Highmore St
- 181 Ridgeway Dr
- 4944 Hugo Way Unit A
- 6248-6243 Three Needles Ln Unit 101
- 2335 55th St
- 2700 Bluebell Dr Unit 2700 Bluebell Dr Missoula
- 1990 Rimel Rd
- 651 W Crestline Dr
- 1523 Ernest Ave Unit C
- 509 Westview Dr
- 1910 Strand Ave Unit 201
- 1910 Strand Ave Unit 101
- 1949 S 9th St W Unit 1949 S. 9th Street W.
- 1949 S 9th St W Unit B
- 1949 S 9th St W Unit D
- 926 Cleveland St Unit . B
- 365 Hiberta St
- 680 S Johnson St Unit 1
- 680 S Johnson St Unit 2
- 526 Beverly Ave
- 102 Mcleod Ave Unit B
- 1269 S 1st St W Unit B
