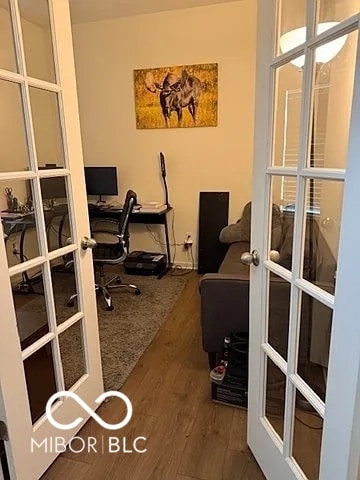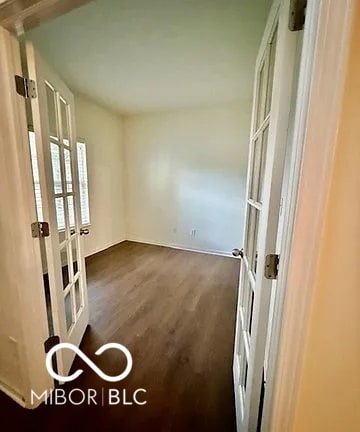11531 Beardsley Way Fishers, IN 46038
Highlights
- Traditional Architecture
- 2 Car Attached Garage
- Laundry Room
- Sand Creek Elementary School Rated A-
- Walk-In Closet
- Forced Air Heating and Cooling System
About This Home
3 Bedroom Single Family well maintained home for rent located in Hamilton Southeastern School district. Close to great shopping, dining, golfing and schools. It has loft upstairs which can be convertible to 4th bedroom. Spacious master suite with 2 walk-in closets & double bowl vanity in bathroom. Kitchen is upgraded with 42 inch cabinets, 9' ceilings and Stainless steel appliances. Spacious, open family room recently upgraded to waterproof laminate flooring. Laundry Room located downstairs. Office space with glass door on first floor. Covered Porch, Patio and attached 2-car garage. Schools: Sand creek Elementary School. Fishers Junior High school, Fishers High school. Renter is responsible for lawn maintenance
Listing Agent
Forthright Real Estate License #RB17002151 Listed on: 10/28/2025
Home Details
Home Type
- Single Family
Year Built
- Built in 2013
Lot Details
- 7,405 Sq Ft Lot
Parking
- 2 Car Attached Garage
- Garage Door Opener
Home Design
- Traditional Architecture
- Brick Exterior Construction
- Slab Foundation
- Vinyl Construction Material
Interior Spaces
- 2-Story Property
- Combination Dining and Living Room
- Fire and Smoke Detector
- Laundry Room
Kitchen
- Electric Oven
- Microwave
- Dishwasher
- Disposal
Flooring
- Carpet
- Vinyl
Bedrooms and Bathrooms
- 3 Bedrooms
- Walk-In Closet
Utilities
- Forced Air Heating and Cooling System
- Electric Water Heater
Listing and Financial Details
- Security Deposit $2,199
- Property Available on 11/1/25
- Tenant pays for all utilities, insurance
- The owner pays for not applic
- $30 Application Fee
- Tax Lot 68
- Assessor Parcel Number 291121015019000020
Community Details
Overview
- Property has a Home Owners Association
- Association fees include home owners
- Canyon Ridge Subdivision
Pet Policy
- Pets allowed on a case-by-case basis
Map
Property History
| Date | Event | Price | List to Sale | Price per Sq Ft |
|---|---|---|---|---|
| 10/28/2025 10/28/25 | For Rent | $2,199 | +22.2% | -- |
| 01/02/2021 01/02/21 | Rented | $1,799 | 0.0% | -- |
| 11/16/2020 11/16/20 | Price Changed | $1,799 | -2.8% | $1 / Sq Ft |
| 11/01/2020 11/01/20 | For Rent | $1,850 | -- | -- |
Source: MIBOR Broker Listing Cooperative®
MLS Number: 22070606
APN: 29-11-21-015-019.000-020
- 11581 Beardsley Way
- 13703 Van Buren Place
- 13855 Boulder Canyon Dr
- 11069 Chandler Way
- 11090 Sanders Dr
- 13410 White Granite Dr Unit 1100
- 13415 White Granite Dr Unit 600
- 14279 Hidden Lakes Dr
- 14231 Coyote Ridge Dr
- The Pendula Plan at Marilyn Woods - The Signature Collection
- The Holbrook Plan at Marilyn Woods - The Courtyard Collection
- The Landram Plan at Marilyn Woods - The Classic Collection
- The Hoosier Plan at Marilyn Woods - The Signature Collection
- The Ditney Plan at Marilyn Woods - The Classic Collection
- 14247 Coyote Ridge Dr Unit 37598111
- The Crestline Plan at Marilyn Woods - The Signature Collection
- The Embassy Plan at Marilyn Woods - The Courtyard Collection
- Sandborn Plan at Marilyn Woods - The Signature Collection
- The Travers Plan at Marilyn Woods - The Courtyard Collection
- Landram Plan at Marilyn Woods - The Signature Collection
- 11179 Pearce Place
- 11179 Catalina Dr Unit ID1285075P
- 13847 Catalina Dr Unit ID1285074P
- 11306 Guy St
- 14169 Clapboard Dr
- 12164 E 141st St
- 12215 Pebble St Unit 600
- 12218 Maize Dr
- 12261 Maize Dr
- 14425 Black Farm Dr
- 14407 Banister Dr
- 14454 Banister Dr
- 12381 E 131st St
- 13957 Royal Park Dr
- 12230 Cordelia Ave
- 14766 White Tail Run
- 13256 Summerwood Ln
- 12663 Republic Dr
- 11835 Buck Creek Cir
- 12637 Endurance Dr







