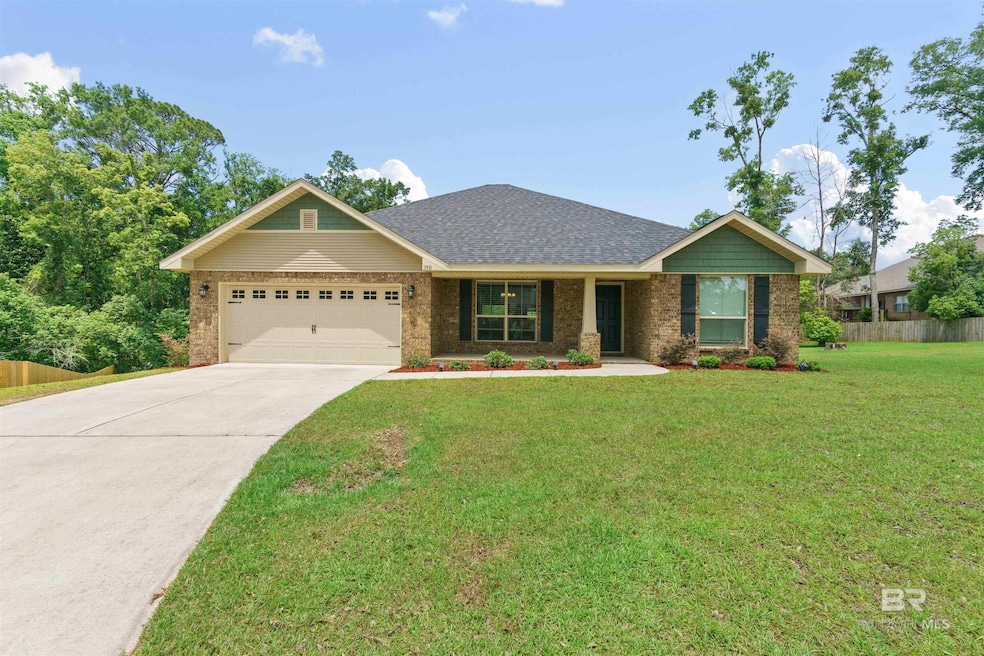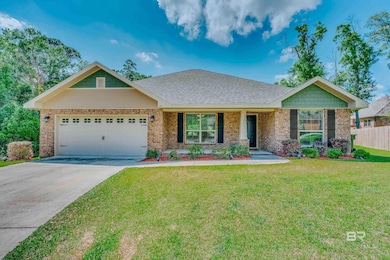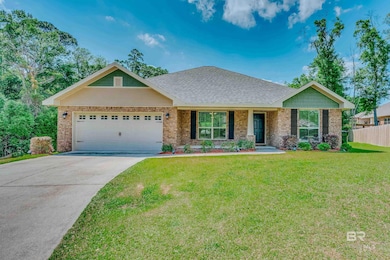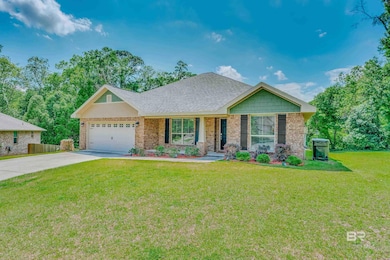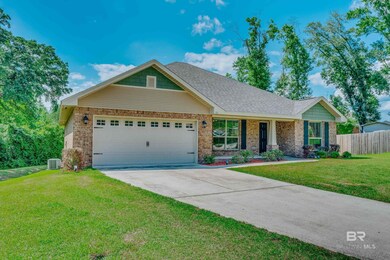
11531 Mesa Dr Daphne, AL 36526
Estimated payment $2,111/month
Highlights
- Colonial Architecture
- No HOA
- Attached Garage
- Belforest Elementary School Rated A-
- Covered patio or porch
- Brick or Stone Mason
About This Home
*Open House Saturday, June 21st 1-3pm* You don't want to miss this beautiful all brick home! This 4 bedroom, 2 bathroom home is likenew, has a large covered front porch and back deck. Located in the cul-de-sac with a nice size backyard on .40 acres. This split bedroomfloor plan gives privacy, while the owner suite boasts a large soaking tub and separate shower with his and hers closets, double vanity, andtrey ceiling with crown molding. The kitchen is an open concept that has a nice flow to the family room which makes it perfect forentertaining while preparing a meal for the family. There is lots of cabinets for storage, an oversized Pantry, granite countertops, stainlessappliances, pop up bar, and an island. Don't let this one get away from you! Call now and schedule your appointment. You won't regretyour decision! Buyer to verify all information during due diligence.
Home Details
Home Type
- Single Family
Est. Annual Taxes
- $973
Year Built
- Built in 2019
Lot Details
- 0.4 Acre Lot
- Irregular Lot
Parking
- Attached Garage
Home Design
- Colonial Architecture
- Brick or Stone Mason
- Slab Foundation
- Composition Roof
Interior Spaces
- 1,952 Sq Ft Home
- 1-Story Property
- Property Views
Kitchen
- Electric Range
- Dishwasher
Flooring
- Carpet
- Laminate
Bedrooms and Bathrooms
- 4 Bedrooms
- 2 Full Bathrooms
Schools
- Belforest Elementary School
- Daphne Middle School
- Daphne High School
Additional Features
- Covered patio or porch
- Central Heating and Cooling System
Community Details
- No Home Owners Association
Listing and Financial Details
- Legal Lot and Block 15 / 15
- Assessor Parcel Number 4307360000001.073
Map
Home Values in the Area
Average Home Value in this Area
Tax History
| Year | Tax Paid | Tax Assessment Tax Assessment Total Assessment is a certain percentage of the fair market value that is determined by local assessors to be the total taxable value of land and additions on the property. | Land | Improvement |
|---|---|---|---|---|
| 2024 | $928 | $31,400 | $6,500 | $24,900 |
| 2023 | $820 | $27,900 | $4,860 | $23,040 |
| 2022 | $617 | $23,660 | $0 | $0 |
| 2021 | $564 | $21,580 | $0 | $0 |
| 2020 | $596 | $21,280 | $0 | $0 |
| 2019 | $194 | $6,940 | $0 | $0 |
| 2018 | $194 | $6,940 | $0 | $0 |
| 2017 | $194 | $6,940 | $0 | $0 |
| 2016 | $181 | $6,460 | $0 | $0 |
| 2015 | $168 | $6,000 | $0 | $0 |
| 2014 | -- | $6,000 | $0 | $0 |
| 2013 | -- | $5,400 | $0 | $0 |
Property History
| Date | Event | Price | Change | Sq Ft Price |
|---|---|---|---|---|
| 07/07/2025 07/07/25 | For Sale | $366,900 | 0.0% | $188 / Sq Ft |
| 07/03/2025 07/03/25 | Pending | -- | -- | -- |
| 06/18/2025 06/18/25 | Price Changed | $366,900 | -0.8% | $188 / Sq Ft |
| 05/15/2025 05/15/25 | For Sale | $369,900 | +12.8% | $189 / Sq Ft |
| 08/10/2022 08/10/22 | Sold | $328,000 | +0.9% | $168 / Sq Ft |
| 07/08/2022 07/08/22 | For Sale | $325,000 | 0.0% | $166 / Sq Ft |
| 07/05/2022 07/05/22 | Pending | -- | -- | -- |
| 06/16/2022 06/16/22 | Pending | -- | -- | -- |
| 06/14/2022 06/14/22 | For Sale | $325,000 | 0.0% | $166 / Sq Ft |
| 06/06/2022 06/06/22 | Price Changed | $325,000 | -4.4% | $166 / Sq Ft |
| 05/29/2022 05/29/22 | Pending | -- | -- | -- |
| 05/17/2022 05/17/22 | For Sale | $340,000 | +47.9% | $174 / Sq Ft |
| 07/19/2019 07/19/19 | Sold | $229,900 | 0.0% | $119 / Sq Ft |
| 06/20/2019 06/20/19 | Pending | -- | -- | -- |
| 06/18/2019 06/18/19 | For Sale | $229,900 | -- | $119 / Sq Ft |
Purchase History
| Date | Type | Sale Price | Title Company |
|---|---|---|---|
| Warranty Deed | $328,000 | Pipkin & Associates Llc | |
| Warranty Deed | $229,900 | None Available |
Mortgage History
| Date | Status | Loan Amount | Loan Type |
|---|---|---|---|
| Open | $322,059 | FHA | |
| Previous Owner | $233,553 | New Conventional | |
| Previous Owner | $229,900 | New Conventional |
Similar Homes in the area
Source: Baldwin REALTORS®
MLS Number: 379248
APN: 43-07-36-0-000-001.073
- 11561 Plateau St
- 11547 Plateau St
- 11595 Sedona Dr
- 0 Sedona Dr Unit 1B 378876
- 24068 Trowbridge Ct
- 24085 Trowbridge Ct
- 24212 Trowbridge Ct
- 11454 Genuine Risk Cir
- 11291 Halcyon Loop
- 11817 Halcyon Loop
- 11795 Halcyon Loop
- 10451 Winning Colors Trail
- 1 County Road 54
- 10463 Winning Colors Trail
- 10475 Winning Colors Trail
- 10476 Winning Colors Trail
- 10487 Winning Colors Trail
- 10488 Winning Colors Trail
- 10499 Winning Colors Trail
- 12040 County Road 54
- 11531 Plateau St
- 10279 Ruffian Route
- 10360 Ruffian Route
- 10558 Ruffian Route
- 10608 Dunmore Dr
- 24041 Citation Loop
- 12239 Cressida Loop
- 11911 State Highway 104
- 23976 Songbird Dr
- 23916 Avernus Loop
- 23333 Shadowridge Dr
- 22360 Bushel Rd
- 23213 Shadowridge Dr
- 23216 Shadowridge Dr
- 23105 Shadowridge Dr
- 25855 Argonne Dr
- 25865 Argonne Dr
- 23802 Unbridled Loop
- 21719 Sutherland Cir
- 9255 Coles Ct
