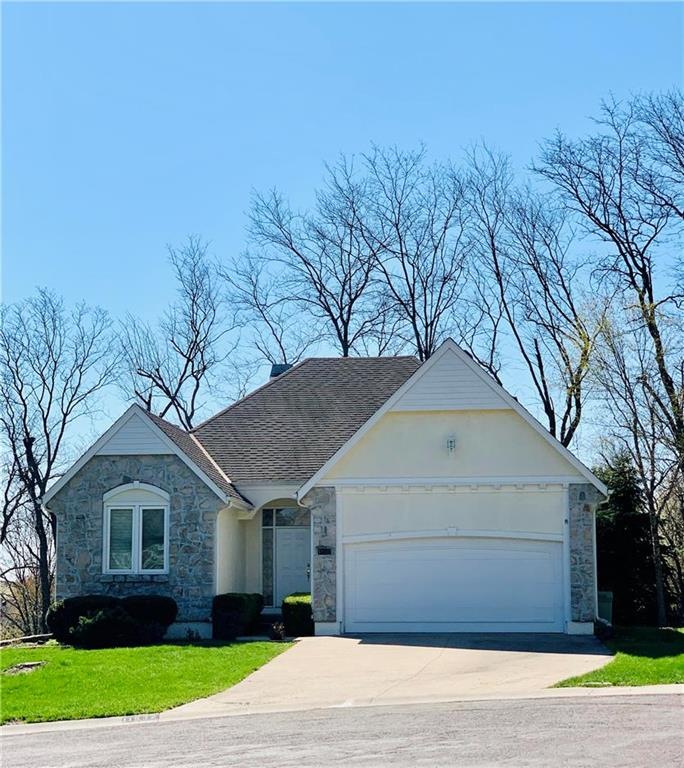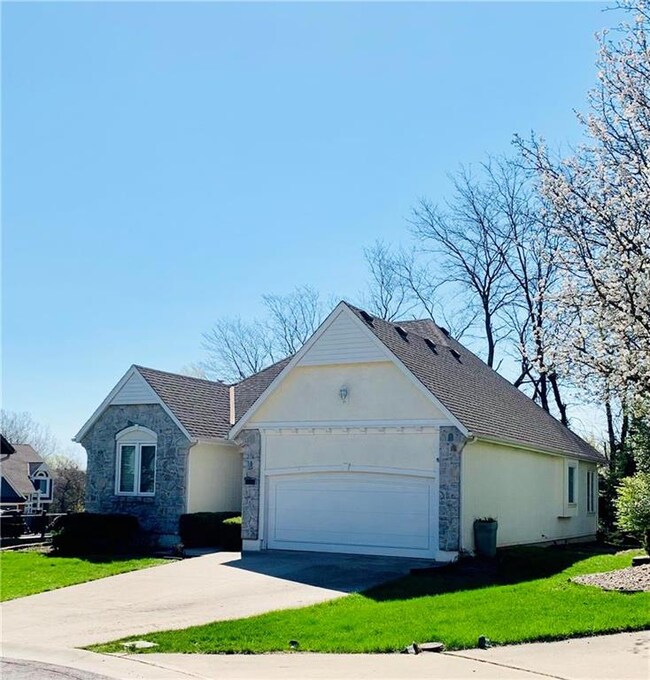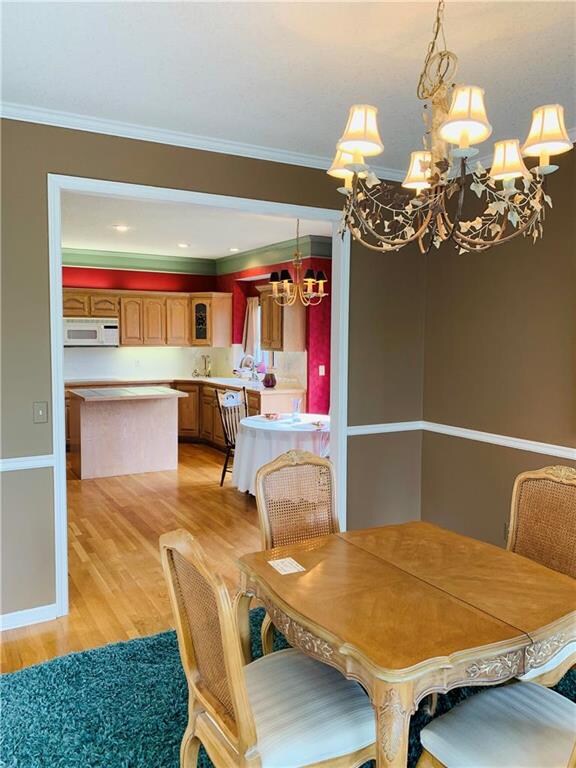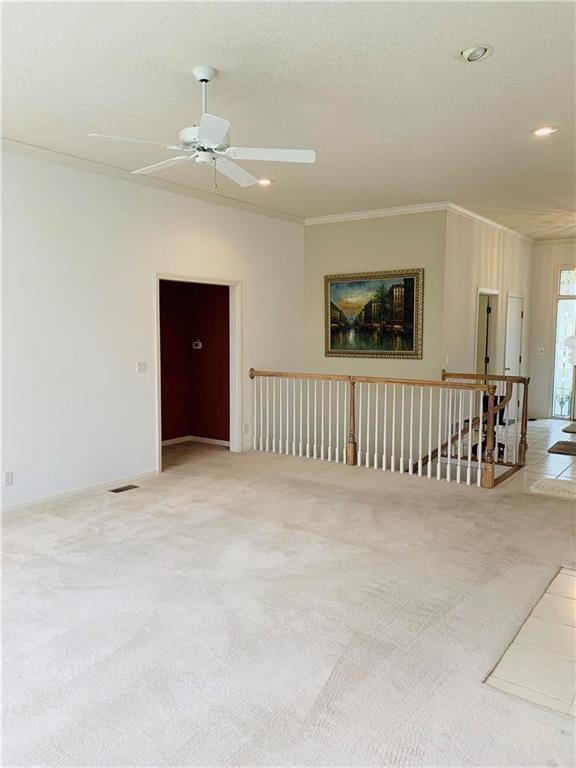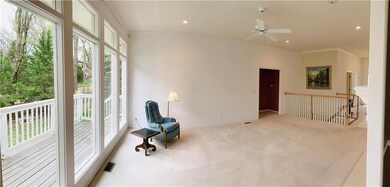
11532 Flint St Overland Park, KS 66210
Highlights
- Ranch Style House
- Great Room
- Formal Dining Room
- Pleasant Ridge Elementary School Rated A-
- Community Pool
- 4-minute walk to Cobblestone Park
About This Home
As of July 2024LOCATION!!!! LOCATION!!!! With brand new roof!!! Natural light abounds in this reverse 1.5 floor plan in the heart of Overland Park! One level living in this custom built one owner home with 2 bedrooms & laundry on main floor. Home boasts high ceilings with great views, culdesac, walkout basement. Wonderful deck and patio for entertaining. Great highway access. Being sold "AS IS". Buyer welcome to make inspections, seller will not make repairs. Kitchen features island and lots of cabinets.
Home Details
Home Type
- Single Family
Est. Annual Taxes
- $3,939
Year Built
- Built in 1994
HOA Fees
- $46 Monthly HOA Fees
Parking
- 2 Car Attached Garage
- Front Facing Garage
Home Design
- Ranch Style House
- Traditional Architecture
- Stone Frame
- Composition Roof
- Stucco
Interior Spaces
- Great Room
- Formal Dining Room
- Finished Basement
- Basement Fills Entire Space Under The House
Kitchen
- Dishwasher
- Disposal
Bedrooms and Bathrooms
- 3 Bedrooms
- 3 Full Bathrooms
Laundry
- Laundry Room
- Laundry on main level
Outdoor Features
- Enclosed patio or porch
- Playground
Schools
- Pleasant Ridge Elementary School
- Olathe East High School
Additional Features
- 8,712 Sq Ft Lot
- City Lot
- Central Heating and Cooling System
Listing and Financial Details
- Exclusions: See Sellers Disclosure
- Assessor Parcel Number NP65570001-0028
Community Details
Overview
- Association fees include trash pick up
- Park Crossing Subdivision
Recreation
- Community Pool
Ownership History
Purchase Details
Home Financials for this Owner
Home Financials are based on the most recent Mortgage that was taken out on this home.Purchase Details
Home Financials for this Owner
Home Financials are based on the most recent Mortgage that was taken out on this home.Map
Similar Homes in the area
Home Values in the Area
Average Home Value in this Area
Purchase History
| Date | Type | Sale Price | Title Company |
|---|---|---|---|
| Warranty Deed | -- | Platinum Title | |
| Warranty Deed | -- | Alpha Title Guaranty Inc |
Mortgage History
| Date | Status | Loan Amount | Loan Type |
|---|---|---|---|
| Open | $158,000 | New Conventional | |
| Previous Owner | $226,165 | VA | |
| Previous Owner | $222,000 | VA |
Property History
| Date | Event | Price | Change | Sq Ft Price |
|---|---|---|---|---|
| 07/31/2024 07/31/24 | Sold | -- | -- | -- |
| 07/11/2024 07/11/24 | Pending | -- | -- | -- |
| 07/09/2024 07/09/24 | For Sale | $430,000 | +48.3% | $172 / Sq Ft |
| 06/03/2019 06/03/19 | Sold | -- | -- | -- |
| 05/05/2019 05/05/19 | Pending | -- | -- | -- |
| 05/03/2019 05/03/19 | Price Changed | $290,000 | -4.9% | $116 / Sq Ft |
| 04/18/2019 04/18/19 | For Sale | $304,900 | 0.0% | $122 / Sq Ft |
| 03/31/2019 03/31/19 | Off Market | -- | -- | -- |
| 03/31/2019 03/31/19 | For Sale | $304,900 | -- | $122 / Sq Ft |
Tax History
| Year | Tax Paid | Tax Assessment Tax Assessment Total Assessment is a certain percentage of the fair market value that is determined by local assessors to be the total taxable value of land and additions on the property. | Land | Improvement |
|---|---|---|---|---|
| 2024 | $5,148 | $47,357 | $10,577 | $36,780 |
| 2023 | $5,061 | $45,701 | $10,577 | $35,124 |
| 2022 | $4,283 | $37,904 | $10,577 | $27,327 |
| 2021 | $4,227 | $35,592 | $8,458 | $27,134 |
| 2020 | $4,120 | $34,672 | $6,504 | $28,168 |
| 2019 | $4,069 | $33,994 | $5,015 | $28,979 |
| 2018 | $3,939 | $32,660 | $5,015 | $27,645 |
| 2017 | $3,713 | $30,544 | $5,015 | $25,529 |
| 2016 | $3,463 | $29,198 | $5,015 | $24,183 |
| 2015 | $3,283 | $27,968 | $5,015 | $22,953 |
| 2013 | -- | $25,748 | $5,015 | $20,733 |
Source: Heartland MLS
MLS Number: 2150483
APN: NP65570001-0028
- 11209 W 115th St
- 11217 W 116th St
- 11216 W 116th Terrace
- 11212 W 117th St
- 11433 W 117th St
- 11203 W 116th Terrace
- 11305 Cody St
- 11536 W 113th St
- 11403 W 112th Terrace
- 11316 W 112th Terrace
- 11212 Nieman Rd Unit 201
- 10746 W 116th Terrace
- 17333 Earnshaw St
- 10706 W 115th Place
- 17100 Earnshaw St
- 17313 Earnshaw St
- 17308 Earnshaw St
- 11126 Nieman Rd Unit 102
- 11564 Caenen St
- 11504 Indian Creek Pkwy
