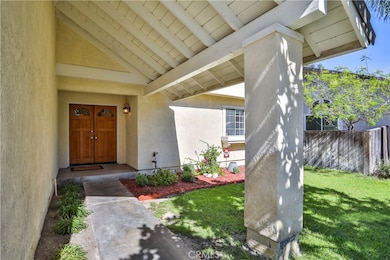
11532 Mammoth Peak Ct Rancho Cucamonga, CA 91737
Etiwanda NeighborhoodEstimated payment $4,494/month
Highlights
- Very Popular Property
- Updated Kitchen
- Contemporary Architecture
- Caryn Elementary Rated A
- Mountain View
- Quartz Countertops
About This Home
UPDATED VINTAGE HIGHLAND HOME IN NORTH RANCHO CUCAMONGA. Tucked away on a peaceful cul-de-sac in the highly sought-after Vintage Highlands Estates, this beautifully maintained 3-bedroom, 3-bath home offers both comfort and convenience. The residence features a newer A/C system, a tastefully remodeled kitchen, and a newer roof, ensuring peace of mind and modern comfort. Inside, you’ll find a warm and inviting atmosphere that’s truly move-in ready. Don’t miss your chance to own a home in one of Rancho Cucamonga’s most desirable neighborhoods, known for its excellent schools, mountain views, and quiet charm. Don't miss the 3D Virtual Video tour!
Home Details
Home Type
- Single Family
Est. Annual Taxes
- $3,433
Year Built
- Built in 1986
Lot Details
- 6,000 Sq Ft Lot
- Cul-De-Sac
- South Facing Home
- Wood Fence
- Landscaped
- Rectangular Lot
- Level Lot
- Sprinkler System
- Lawn
- Back Yard
- Density is up to 1 Unit/Acre
- Property is zoned R1
Parking
- 2 Car Direct Access Garage
- Parking Available
- Single Garage Door
- Driveway Up Slope From Street
Property Views
- Mountain
- Neighborhood
Home Design
- Contemporary Architecture
- Entry on the 1st floor
- Turnkey
- Slab Foundation
- Shingle Roof
- Composition Roof
- Stucco
Interior Spaces
- 1,684 Sq Ft Home
- 2-Story Property
- Built-In Features
- Recessed Lighting
- Entryway
- Family Room with Fireplace
- Combination Dining and Living Room
- Storage
- Carbon Monoxide Detectors
Kitchen
- Updated Kitchen
- Eat-In Kitchen
- Gas Range
- Quartz Countertops
Flooring
- Carpet
- Vinyl
Bedrooms and Bathrooms
- 3 Bedrooms
- Dual Vanity Sinks in Primary Bathroom
- Bathtub with Shower
- Walk-in Shower
- Exhaust Fan In Bathroom
Laundry
- Laundry Room
- Washer and Gas Dryer Hookup
Outdoor Features
- Slab Porch or Patio
- Exterior Lighting
Schools
- Caryn Elementary School
- Day Creek Middle School
- Los Osos High School
Utilities
- Forced Air Heating and Cooling System
- Natural Gas Connected
- Cable TV Available
Community Details
- No Home Owners Association
Listing and Financial Details
- Tax Lot 39
- Tax Tract Number 12938
- Assessor Parcel Number 0225221050000
- Seller Considering Concessions
Map
Home Values in the Area
Average Home Value in this Area
Tax History
| Year | Tax Paid | Tax Assessment Tax Assessment Total Assessment is a certain percentage of the fair market value that is determined by local assessors to be the total taxable value of land and additions on the property. | Land | Improvement |
|---|---|---|---|---|
| 2025 | $3,433 | $262,595 | $39,043 | $223,552 |
| 2024 | $3,433 | $257,446 | $38,277 | $219,169 |
| 2023 | $3,344 | $252,398 | $37,526 | $214,872 |
| 2022 | $3,290 | $247,449 | $36,790 | $210,659 |
| 2021 | $3,230 | $242,597 | $36,069 | $206,528 |
| 2020 | $3,184 | $240,109 | $35,699 | $204,410 |
| 2019 | $3,099 | $235,401 | $34,999 | $200,402 |
| 2018 | $3,079 | $230,786 | $34,313 | $196,473 |
| 2017 | $2,950 | $226,261 | $33,640 | $192,621 |
| 2016 | $2,871 | $221,824 | $32,980 | $188,844 |
| 2015 | $3,157 | $218,492 | $32,485 | $186,007 |
| 2014 | $3,080 | $214,212 | $31,849 | $182,363 |
Property History
| Date | Event | Price | List to Sale | Price per Sq Ft |
|---|---|---|---|---|
| 11/11/2025 11/11/25 | Price Changed | $798,500 | -2.0% | $474 / Sq Ft |
| 10/24/2025 10/24/25 | For Sale | $815,000 | -- | $484 / Sq Ft |
Purchase History
| Date | Type | Sale Price | Title Company |
|---|---|---|---|
| Interfamily Deed Transfer | -- | -- |
About the Listing Agent

With a lifetime deeply rooted in the Foothill community and backed by the esteemed reputation of Sotheby's International Realty, Ben is passionate about making meaningful real estate moves that truly matter to you. Offering unparalleled insight and commitment in the marketing and purchasing of real estate.
Family and community are at the heart of Ben's approach. He understands that these values shape a fulfilling life, and he weaves them seamlessly into your real estate journey.
Benjamin's Other Listings
Source: California Regional Multiple Listing Service (CRMLS)
MLS Number: CV25245201
APN: 0225-221-05
- 11540 Mammoth Peak Ct
- 11640 Mount Sterling Ct
- 11571 Pinnacle Peak Ct
- 11839 Antler Peak Ct
- 6530 Catania Place
- 11854 Novella Ct
- 11021 Cedar Creek Dr
- 11000 Cross Keys Dr
- 6568 Belhaven Ct
- 6670 Meadowlane Place
- 11855 Modena Dr
- 10978 Cold Harbor Dr
- 6400 Sonterra Ct
- 12184 Clydesdale Dr
- 6110 Cantabria Ave
- 12171 Split Rein Dr
- 12211 Keenland Dr
- 10980 Santa Barbara Place
- 5501 Carriage Place
- 5506 Carriage Place
- 12188 Iron Stone Dr
- 12208 Keenland Dr
- 10801 Lemon Ave
- 6148 Taylor Canyon Place
- 10757 Lemon Ave
- 6516 Alameda Ave
- 10655 Lemon Ave Unit 1710
- 10655 Lemon Ave Unit 2006
- 10655 Lemon Ave Unit 3912
- 12358 High Horse Dr
- 10655 Lemon Ave Unit 2808
- 10655 Lemon Ave Unit 3310
- 7246 Cumberland Place
- 11560 Stoneridge Dr
- 10268 Corkwood Ct
- 10237 Kernwood Ct
- 11254 Terra Vista Pkwy
- 7221 Daybreak Place
- 7487 Holloway Rd
- 7343 Nightfall Place






