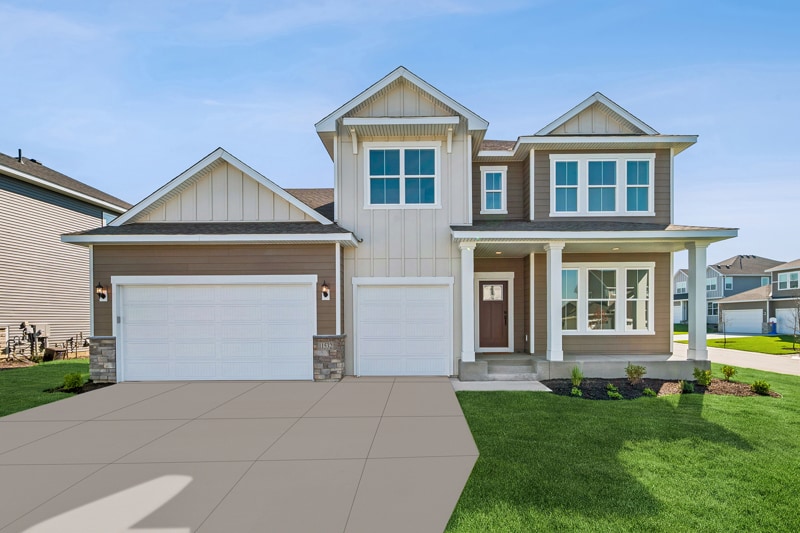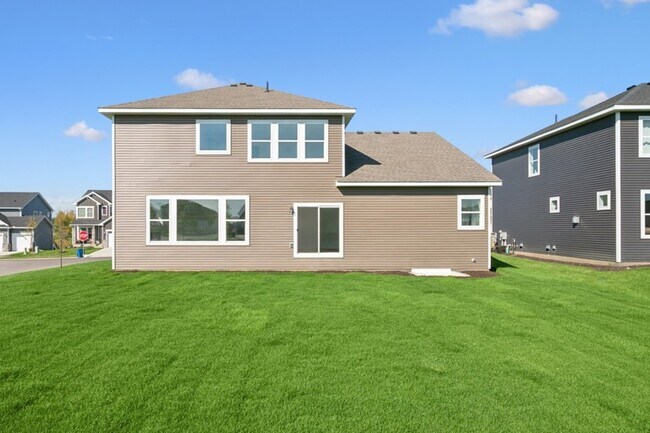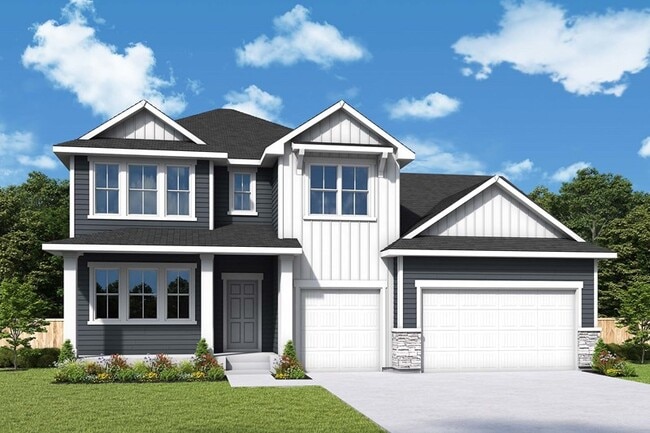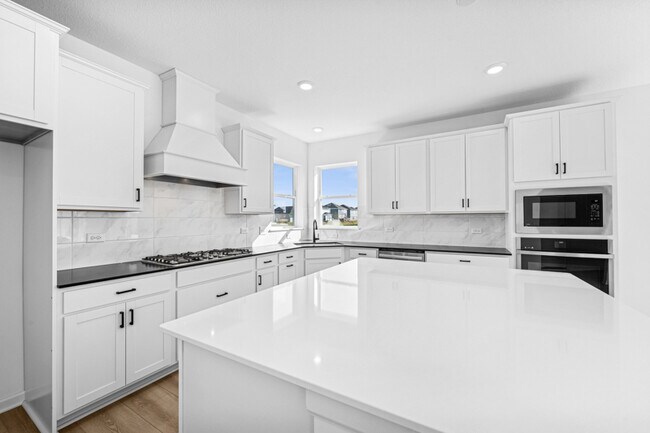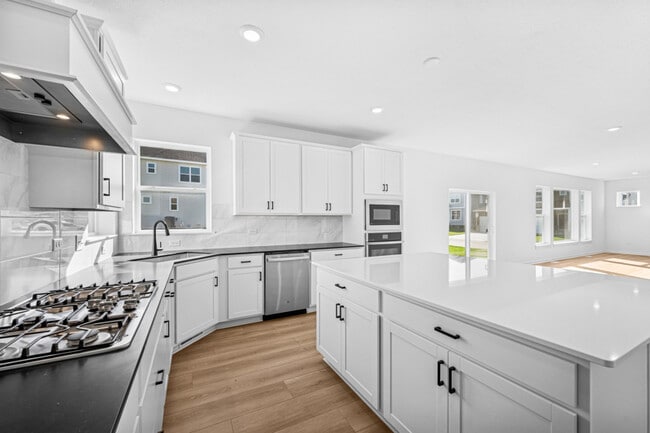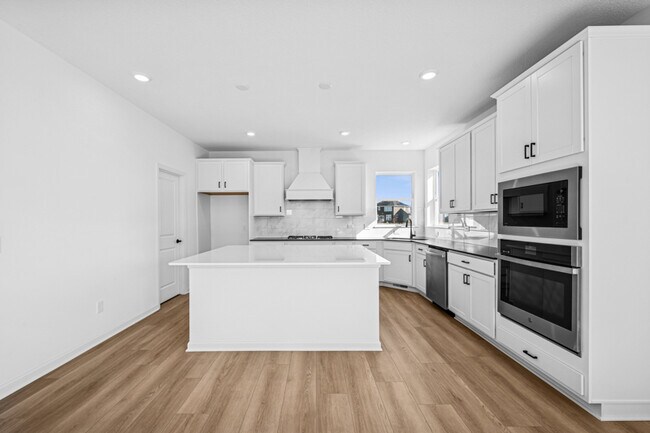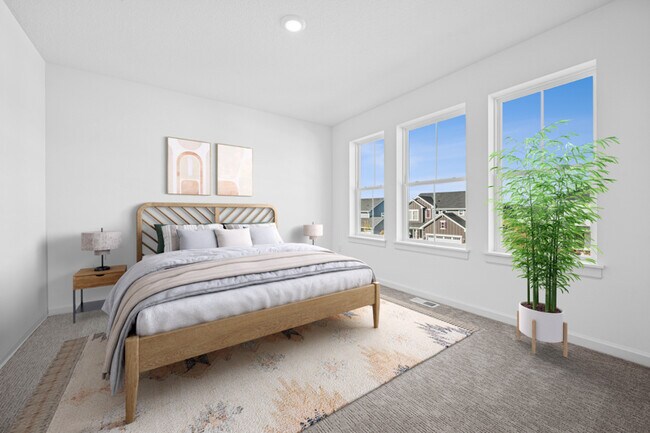
11532 Polaris Ln N Dayton, MN 55369
Brayburn Trails - The ReserveEstimated payment $3,567/month
Highlights
- New Construction
- Views Throughout Community
- Community Playground
- Dayton Elementary School Rated A-
- Fireplace
- Park
About This Home
11532 Polaris Lane North, Dayton, MN 55369: Welcome to your beautiful new home in Brayburn Trails! This new home in Dayton, MN, is sure to impress in many ways – from its stunning curb appeal to its functional layout, this is a home that checks all the boxes. The kitchen is the heart of this David Weekley home with luxurious finishes and 36 different cabinets. You will love the massive center island, the oversized walk-in pantry and the corner sink that provides views of the backyard out of the large corner windows. The main level study located near the entry is something you must see to believe – measuring more than 20 feet in length, this is the dream work-from-home location. Rounding out the main level is a centrally located dining area and spacious living room with an elegant fireplace. Upstairs, the rear of the home is dedicated to the Owner’s Retreat to provide optimum privacy. The expansive bedroom, spa-inspired bathroom and walk-in closet provide a place to enjoy starting and ending each day. Secondary bedrooms, a full hall bathroom and laundry room complete the upper level. Call David Weekley’s Brayburn Trails Team to learn about the industry-leading warranty and EnergySaverTM features included with this new construction home for sale in Dayton, MN!
Builder Incentives
Up to $40,000 in savings*. Offer valid October, 1, 2025 to January, 1, 2026.
2.99% in the First Year on Select Move-In Ready Homes in Minneapolis*. Offer valid August, 5, 2025 to January, 1, 2026.
Sales Office
All tours are by appointment only. Please contact sales office to schedule.
| Monday - Saturday |
10:00 AM - 5:00 PM
|
| Sunday |
12:00 PM - 5:00 PM
|
Home Details
Home Type
- Single Family
HOA Fees
- $70 Monthly HOA Fees
Parking
- 3 Car Garage
Home Design
- New Construction
Interior Spaces
- 2-Story Property
- Fireplace
- Laundry Room
- Basement
Bedrooms and Bathrooms
- 4 Bedrooms
Community Details
Overview
- Views Throughout Community
- Pond in Community
Recreation
- Community Playground
- Park
- Trails
Map
Other Move In Ready Homes in Brayburn Trails - The Reserve
About the Builder
- Brayburn Trails - East - The Garden Collection
- Brayburn Trails - East The Park Collection
- Brayburn Trails - The Reserve
- Sundance Greens
- DCM Farms - Hans Hagen Collection
- Sundance Greens
- Sundance Greens - Prestige Collection
- Sundance Greens - Lifestyle Villa Collection
- Rush Hollow - The Estates
- Rush Hollow - North
- Rush Hollow - Liberty Collection
- Rush Hollow - The Villas
- 13810 102nd Ct N
- Evanswood
- The Reserve at Elm Creek - West Collection
- Evanswood
- Evanswood - Classic Collection
- 18336 103rd Cir N
- 18080 100th Ct N
- 14905 142nd Ave N
