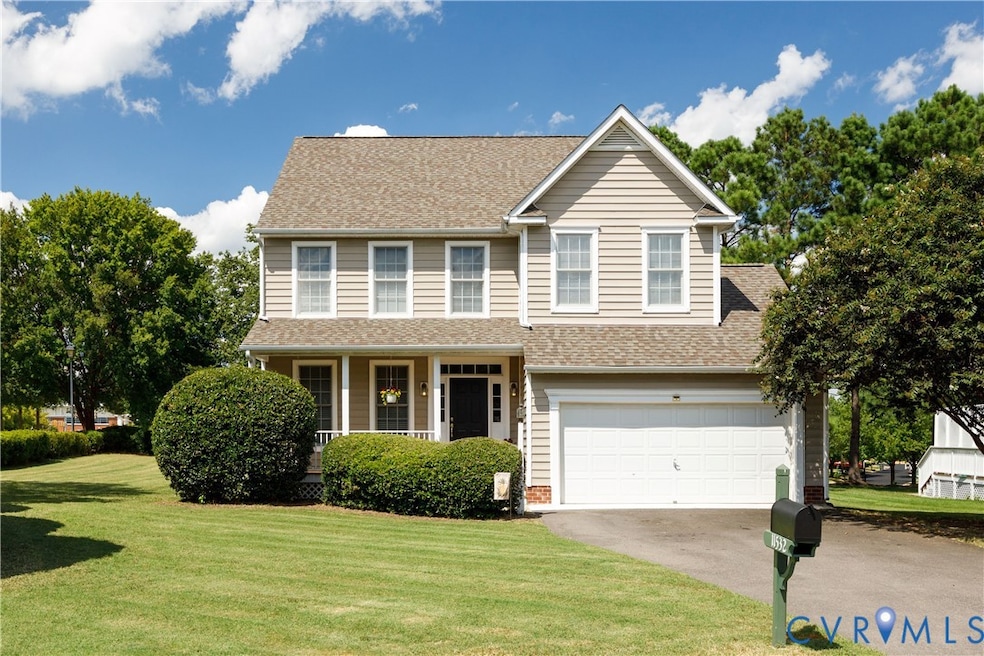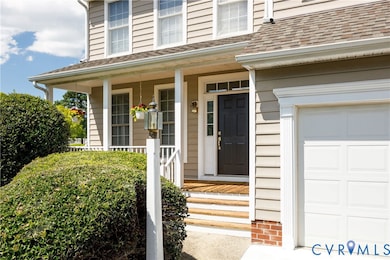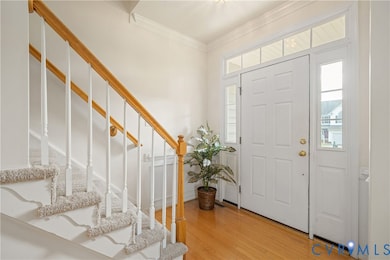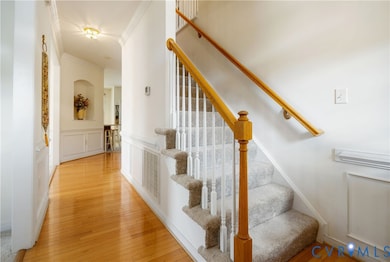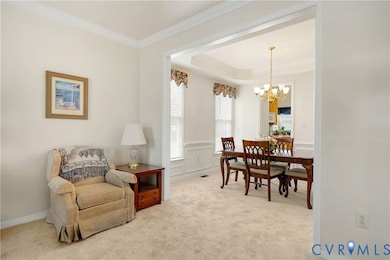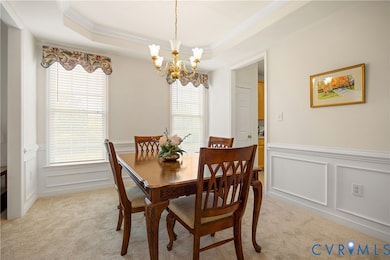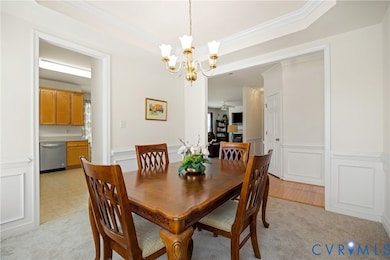11532 Saddleridge Rd Glen Allen, VA 23059
Twin Hickory NeighborhoodEstimated payment $3,641/month
Highlights
- Outdoor Pool
- Clubhouse
- Transitional Architecture
- Twin Hickory Elementary School Rated A-
- Deck
- Wood Flooring
About This Home
Welcome to this 4-bedroom, 2.5-bath home in the sought-after Saddleridge section of Twin Hickory. The home greets you with a covered front porch and brand-new carpet throughout the interior. Off the foyer, you’ll find a flexible living room/office space and a formal dining room. The back of the home opens to an eat-in kitchen with new stainless steel cooktop and stainless steel microwave, ample counter space and a family room featuring a cozy gas fireplace. A powder room completes the first floor. Upstairs, the spacious primary suite includes an en-suite bathroom with brand new LVP wide plank flooring & a walk in closet. Three additional bedrooms and a full hall bath round out the second floor. The walk-up third-floor attic offers excellent storage or the potential for a finished bonus space. Enjoy evenings on the deck, complete with a cover, perfect for outdoor relaxation & grilling. This home is walking distance to Twin Hickory Elementary & Deep Run High School. Twin hickory is known for its resort style amenities such as a pool, clubhouse, playground, walking trails, tennis courts, basketball courts & plenty of social clubs!
Home Details
Home Type
- Single Family
Est. Annual Taxes
- $4,386
Year Built
- Built in 2000
Lot Details
- 9,635 Sq Ft Lot
- Level Lot
- Sprinkler System
- Zoning described as R4C
HOA Fees
- $87 Monthly HOA Fees
Parking
- 2 Car Direct Access Garage
- Driveway
Home Design
- Transitional Architecture
- Fire Rated Drywall
- Frame Construction
- Shingle Roof
- Composition Roof
- Vinyl Siding
Interior Spaces
- 2,494 Sq Ft Home
- 2-Story Property
- High Ceiling
- Gas Fireplace
- Separate Formal Living Room
- Crawl Space
Kitchen
- Breakfast Area or Nook
- Eat-In Kitchen
- Dishwasher
- Laminate Countertops
- Disposal
Flooring
- Wood
- Partially Carpeted
- Linoleum
Bedrooms and Bathrooms
- 4 Bedrooms
Outdoor Features
- Outdoor Pool
- Deck
- Front Porch
Schools
- Twin Hickory Elementary School
- Short Pump Middle School
- Deep Run High School
Utilities
- Forced Air Zoned Heating and Cooling System
- Heating System Uses Natural Gas
- Gas Water Heater
Listing and Financial Details
- Tax Lot 54
- Assessor Parcel Number 744-769-1948
Community Details
Overview
- Saddleridge At Twin Hickory Subdivision
Amenities
- Common Area
- Clubhouse
Recreation
- Community Playground
- Community Pool
- Trails
Map
Home Values in the Area
Average Home Value in this Area
Tax History
| Year | Tax Paid | Tax Assessment Tax Assessment Total Assessment is a certain percentage of the fair market value that is determined by local assessors to be the total taxable value of land and additions on the property. | Land | Improvement |
|---|---|---|---|---|
| 2025 | $4,386 | $528,400 | $140,000 | $388,400 |
| 2024 | $4,386 | $513,400 | $125,000 | $388,400 |
| 2023 | $4,364 | $513,400 | $125,000 | $388,400 |
| 2022 | $3,743 | $440,400 | $110,000 | $330,400 |
| 2021 | $3,411 | $392,100 | $100,000 | $292,100 |
| 2020 | $3,411 | $392,100 | $100,000 | $292,100 |
| 2019 | $3,411 | $392,100 | $100,000 | $292,100 |
| 2018 | $3,411 | $392,100 | $100,000 | $292,100 |
| 2017 | $3,247 | $373,200 | $95,000 | $278,200 |
| 2016 | $3,247 | $373,200 | $95,000 | $278,200 |
| 2015 | $2,964 | $373,200 | $95,000 | $278,200 |
| 2014 | $2,964 | $340,700 | $95,000 | $245,700 |
Property History
| Date | Event | Price | List to Sale | Price per Sq Ft |
|---|---|---|---|---|
| 11/05/2025 11/05/25 | Price Changed | $605,000 | -0.8% | $243 / Sq Ft |
| 10/21/2025 10/21/25 | Price Changed | $610,000 | -1.6% | $245 / Sq Ft |
| 10/06/2025 10/06/25 | Price Changed | $620,000 | -1.6% | $249 / Sq Ft |
| 09/27/2025 09/27/25 | For Sale | $629,900 | 0.0% | $253 / Sq Ft |
| 09/25/2025 09/25/25 | Pending | -- | -- | -- |
| 09/18/2025 09/18/25 | Price Changed | $629,900 | 0.0% | $253 / Sq Ft |
| 09/18/2025 09/18/25 | For Sale | $629,900 | -2.3% | $253 / Sq Ft |
| 09/11/2025 09/11/25 | Off Market | $645,000 | -- | -- |
| 09/03/2025 09/03/25 | For Sale | $645,000 | -- | $259 / Sq Ft |
Purchase History
| Date | Type | Sale Price | Title Company |
|---|---|---|---|
| Warranty Deed | $239,900 | -- |
Mortgage History
| Date | Status | Loan Amount | Loan Type |
|---|---|---|---|
| Open | $191,900 | New Conventional |
Source: Central Virginia Regional MLS
MLS Number: 2522395
APN: 744-769-1948
- 11944 Belmont Park Ct
- 5046 Willows Green Rd
- 5132 Park Commons Loop
- 5004 Parkcrest Ct
- 11700 Autumnwood Ct
- 305 Jamerson Ct
- 5012 Park Commons Loop
- 918 Jamerson Ln Unit 918
- 11012 Ellis Meadows Ln
- 12109 Oxford Landing Dr Unit 201
- 12109 Oxford Landing Dr Unit 102
- 4905 Old Millrace Place
- 11539 Sadler Grove Rd
- 5004 Sadler Place Terrace
- 4501 Hickory Lake Ct
- 4816 Greenbrooke Dr
- 0 Manakin Rd Unit VAGO2000320
- 5309 Twisting Vine Ln Unit 105
- 5309 Twisting Vine Ln Unit 202
- 5309 Twisting Vine Ln Unit 104
- 4700 the Gardens Dr
- 4610 Twin Hickory Lake Dr
- 12109 Oxford Landing Dr Unit 201
- 11128 Swanee Mill Trace Unit 11128
- 1408 New Haven Ct
- 11401 Old Nuckols Rd
- 5617 Benoni Ct
- 11443 Hayloft Ln
- 11107 Opaca Ln
- 10945 Nuckols Rd
- 4301 Dominion Blvd
- 4500 Metropolis Dr
- 4127 San Marco Dr
- 4225 Innslake Dr
- 4231 Park Pl Ct
- 5600 Mulholland Dr
- 3930 Wild Goose Ln
- 1903 Old Brick Rd
- 4501 Marshall Run Cir
- 4000 Spring Oak Dr
