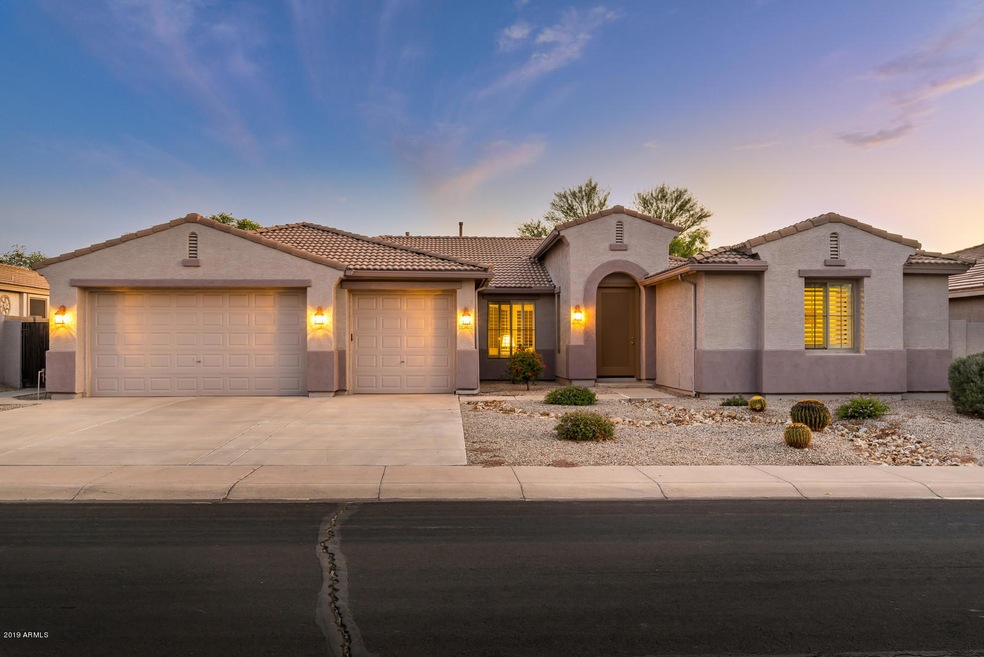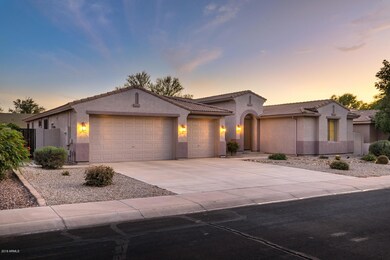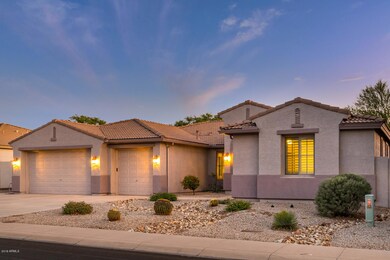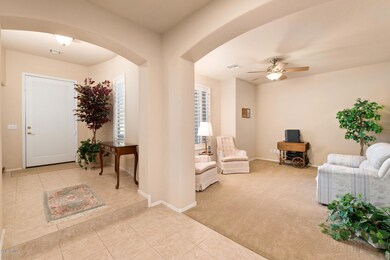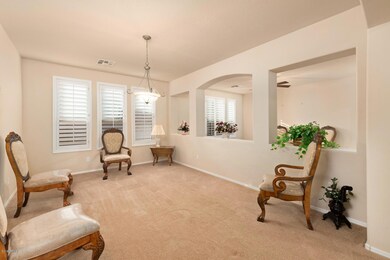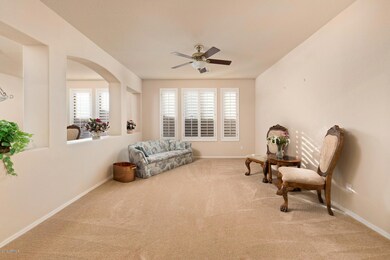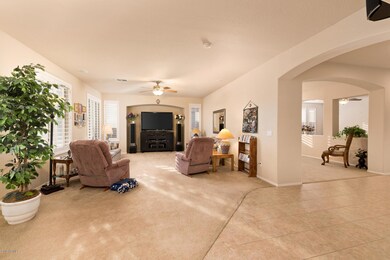
11533 E Roselle Ave Mesa, AZ 85212
Superstition Vistas NeighborhoodHighlights
- Private Yard
- Covered patio or porch
- Eat-In Kitchen
- Desert Ridge Jr. High School Rated A-
- 3 Car Direct Access Garage
- Double Pane Windows
About This Home
As of January 2020IMMACULATE single story home with 2x6 construction (highly insulated). This meticulously maintained home has stunning spacious open floor plan with tall ceilings, plantation shutters, 2 NEW AC units, and solar sunscreens on all windows! This house features hot water heater & soft water loop! Exquisite kitchen boasts 48'' upper cabinets, huge walk-in pantry, breakfast bar & eat-in area with abundant natural light! Fridge, washer & dryer convey! Master bath features over-sized shower, separate tub, large walk-in closet & vanity. Don't miss the 3 car garage with over height doors and built-in cabinets for all your toys! The low maintenance front and backyard make this house an incredible home! Termite treatment completed! US 60 / Loop 202, restaurants near by. COME AND SEE IT TODAY!
Last Agent to Sell the Property
Russ Lyon Sotheby's International Realty License #BR662152000 Listed on: 11/08/2019

Home Details
Home Type
- Single Family
Est. Annual Taxes
- $2,368
Year Built
- Built in 2003
Lot Details
- 10,400 Sq Ft Lot
- Private Streets
- Desert faces the front and back of the property
- Block Wall Fence
- Backyard Sprinklers
- Sprinklers on Timer
- Private Yard
HOA Fees
- $48 Monthly HOA Fees
Parking
- 3 Car Direct Access Garage
- 3 Open Parking Spaces
- 3 Carport Spaces
- Garage ceiling height seven feet or more
- Garage Door Opener
- Unassigned Parking
Home Design
- Wood Frame Construction
- Tile Roof
- Stucco
Interior Spaces
- 3,333 Sq Ft Home
- 1-Story Property
- Ceiling height of 9 feet or more
- Double Pane Windows
- Low Emissivity Windows
- Solar Screens
- Washer and Dryer Hookup
Kitchen
- Eat-In Kitchen
- Breakfast Bar
- Gas Cooktop
- Built-In Microwave
Flooring
- Carpet
- Tile
Bedrooms and Bathrooms
- 4 Bedrooms
- Primary Bathroom is a Full Bathroom
- 3 Bathrooms
- Dual Vanity Sinks in Primary Bathroom
- Bathtub With Separate Shower Stall
Outdoor Features
- Covered patio or porch
Schools
- Meridian Elementary School
- Desert Ridge Jr. High Middle School
- Desert Ridge High School
Utilities
- Zoned Heating and Cooling System
- Heating System Uses Natural Gas
- Water Purifier
- Water Softener
- High Speed Internet
- Cable TV Available
Listing and Financial Details
- Tax Lot 179
- Assessor Parcel Number 304-33-963
Community Details
Overview
- Association fees include ground maintenance
- Colby Property Manag Association, Phone Number (623) 977-3860
- Mountain Heights Subdivision
Recreation
- Community Playground
- Bike Trail
Ownership History
Purchase Details
Home Financials for this Owner
Home Financials are based on the most recent Mortgage that was taken out on this home.Purchase Details
Home Financials for this Owner
Home Financials are based on the most recent Mortgage that was taken out on this home.Purchase Details
Home Financials for this Owner
Home Financials are based on the most recent Mortgage that was taken out on this home.Purchase Details
Purchase Details
Home Financials for this Owner
Home Financials are based on the most recent Mortgage that was taken out on this home.Similar Homes in Mesa, AZ
Home Values in the Area
Average Home Value in this Area
Purchase History
| Date | Type | Sale Price | Title Company |
|---|---|---|---|
| Interfamily Deed Transfer | -- | Greystone Title Agency Llc | |
| Interfamily Deed Transfer | -- | Greystone Title Agency Llc | |
| Warranty Deed | $388,000 | Greystone Title Agency Llc | |
| Interfamily Deed Transfer | -- | Fidelity National Title | |
| Interfamily Deed Transfer | -- | Fidelity National Title | |
| Interfamily Deed Transfer | -- | -- | |
| Special Warranty Deed | $240,000 | Fidelity National Title |
Mortgage History
| Date | Status | Loan Amount | Loan Type |
|---|---|---|---|
| Open | $306,000 | New Conventional | |
| Closed | $310,400 | New Conventional | |
| Previous Owner | $100,000 | New Conventional | |
| Previous Owner | $200,000 | New Conventional | |
| Previous Owner | $50,000 | Credit Line Revolving | |
| Previous Owner | $145,000 | New Conventional |
Property History
| Date | Event | Price | Change | Sq Ft Price |
|---|---|---|---|---|
| 01/31/2020 01/31/20 | Sold | $388,000 | -3.0% | $116 / Sq Ft |
| 11/08/2019 11/08/19 | For Sale | $399,900 | -- | $120 / Sq Ft |
Tax History Compared to Growth
Tax History
| Year | Tax Paid | Tax Assessment Tax Assessment Total Assessment is a certain percentage of the fair market value that is determined by local assessors to be the total taxable value of land and additions on the property. | Land | Improvement |
|---|---|---|---|---|
| 2025 | $2,438 | $34,241 | -- | -- |
| 2024 | $2,461 | $32,610 | -- | -- |
| 2023 | $2,461 | $48,900 | $9,780 | $39,120 |
| 2022 | $2,401 | $37,060 | $7,410 | $29,650 |
| 2021 | $2,600 | $33,510 | $6,700 | $26,810 |
| 2020 | $2,555 | $31,680 | $6,330 | $25,350 |
| 2019 | $2,368 | $28,420 | $5,680 | $22,740 |
| 2018 | $2,254 | $27,510 | $5,500 | $22,010 |
| 2017 | $2,184 | $26,030 | $5,200 | $20,830 |
| 2016 | $2,264 | $26,960 | $5,390 | $21,570 |
| 2015 | $2,076 | $26,100 | $5,220 | $20,880 |
Agents Affiliated with this Home
-

Seller's Agent in 2020
David Arustamian
Russ Lyon Sotheby's International Realty
(480) 331-0707
4 in this area
434 Total Sales
-

Buyer's Agent in 2020
Dylan Phillips
eXp Realty
(480) 498-0166
1 in this area
46 Total Sales
Map
Source: Arizona Regional Multiple Listing Service (ARMLS)
MLS Number: 6002772
APN: 304-33-963
- 11502 E Rafael Ave
- 11511 E Renata Ave
- 11306 E Rembrandt Ave
- 11257 E Reginald Ave
- 4450 S Brice
- 4466 S Brice
- 11328 E Ramblewood Ave
- 4305 S Antonio
- 11521 E Quintana Ave Unit 4
- 11333 E Sebring Ave
- 11466 E Quintana Ave Unit 4
- 11129 E Reginald Ave
- 11436 E Sonrisa Ave
- 11320 E Queensborough Ave
- 11034 E Ravenna Ave
- 11225 E Sylvan Ave
- 11352 E Stearn Ave
- 11159 E Sebring Ave
- 11225 E Sonrisa Ave
- 11048 E Quintana Ave
