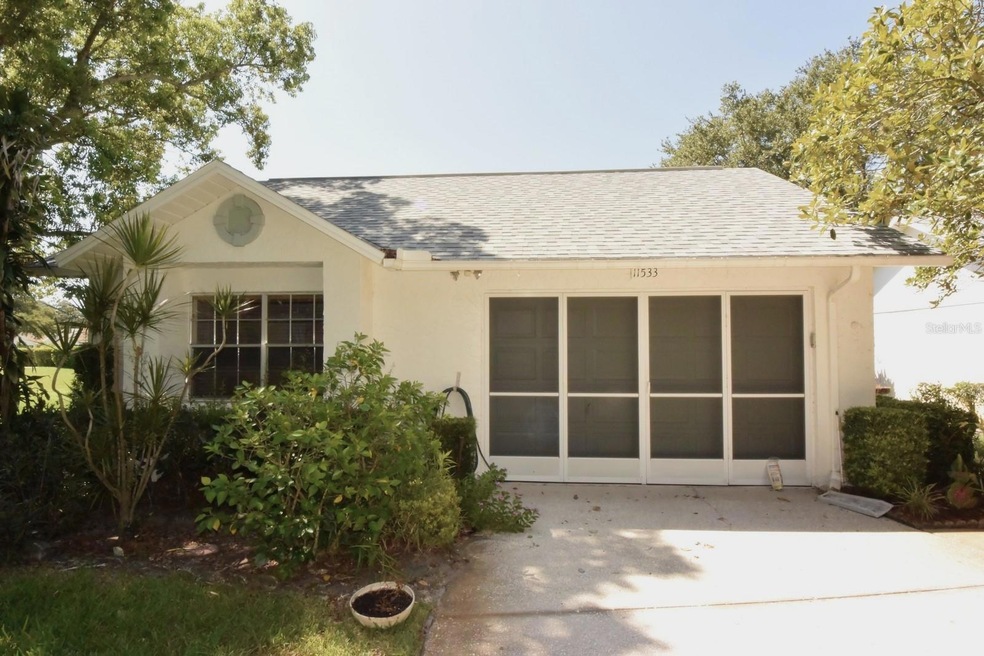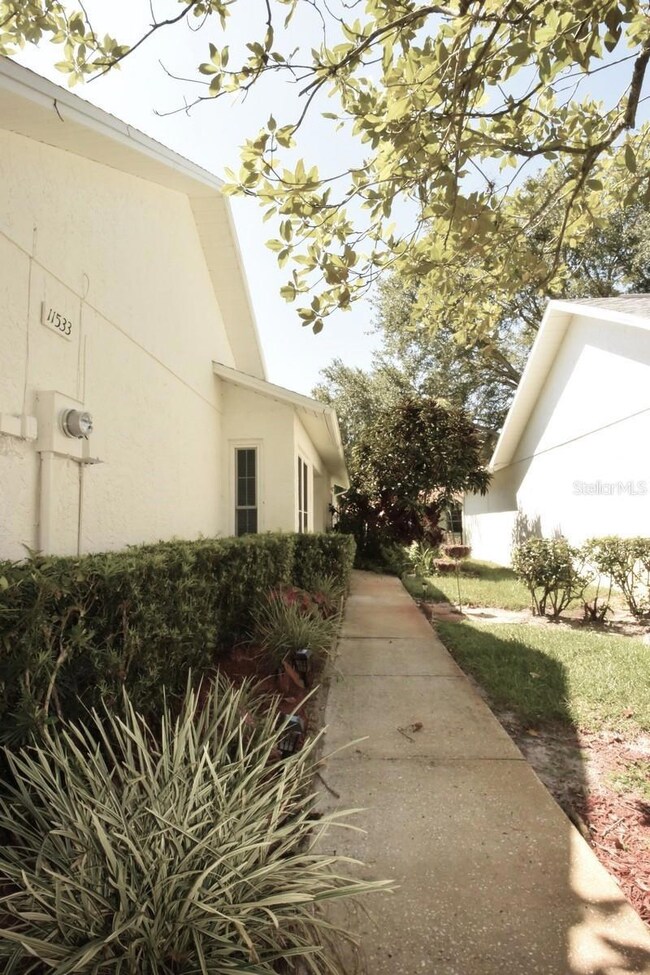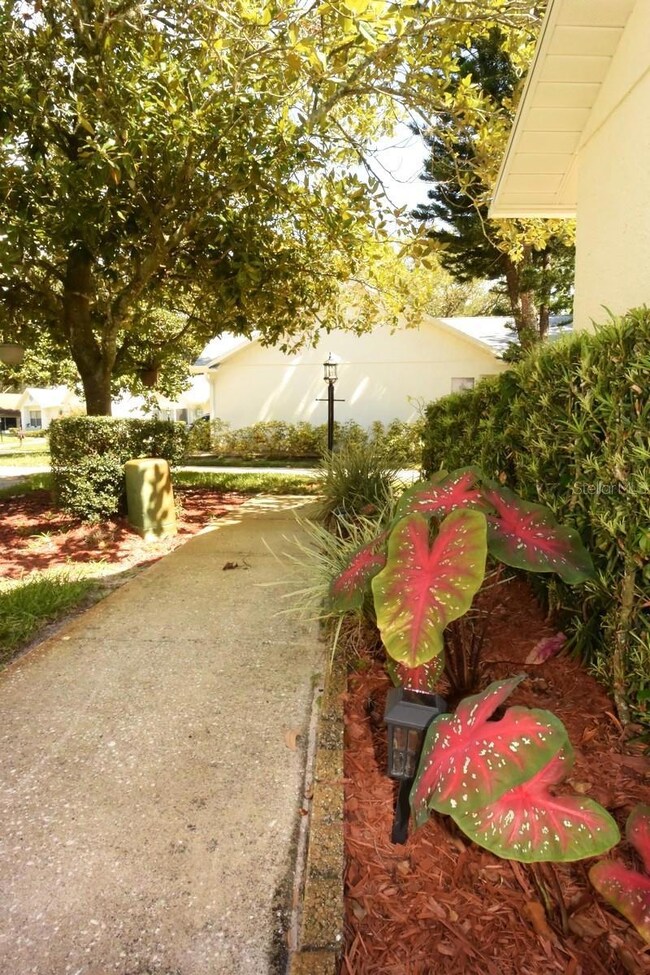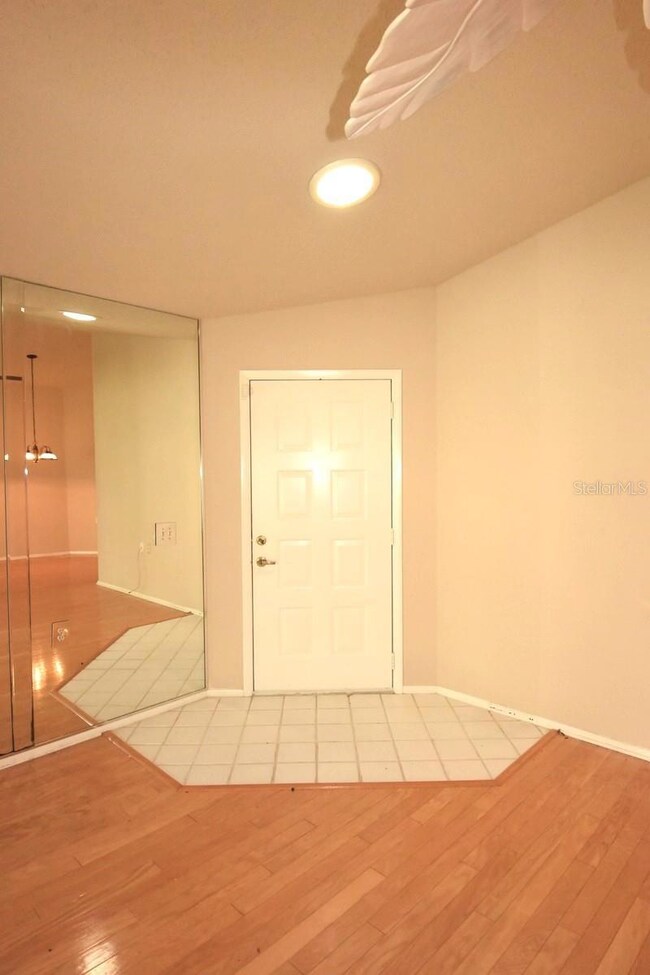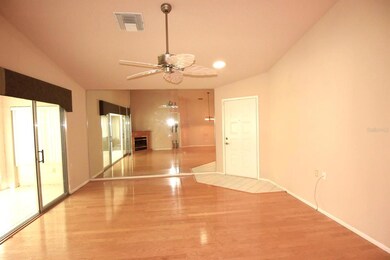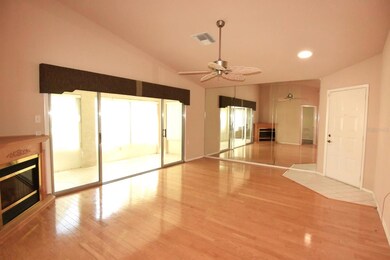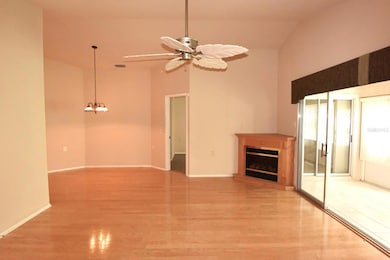
11533 San Remo Ct Port Richey, FL 34668
Timber Oaks NeighborhoodEstimated Value: $198,000 - $212,421
Highlights
- Waterfront Community
- Clubhouse
- Wood Flooring
- Senior Community
- Cathedral Ceiling
- Mediterranean Architecture
About This Home
As of October 2023Hard to Find Detached maintenance free Villa in the beautiful II Capri Village of Timber Oaks!! This home has been well maintained and even has a newer roof. The home features gorgeous hardwood floors, stone counter tops in the kitchen, water conditioner, cathedral ceiling in the great room, vaulted ceilings in the primary bedroom and on the enclosed back porch. The primary bedroom features a soaring vaulted ceiling, sliders to the back porch, and a huge walk-in closet. The condo dues include building exterior, grounds maintenance, roof, irrigation, pest control, and basic cable. The Timber Oaks community is an active lifestyle 55+community that has a nice clubhouse and recreation center to enjoy. There is a community pool, tennis courts, shuffleboard, community events, and a lakefront gazebo. The home is centrally located in close proximity to shopping, transportation, medical facilities, and is a 40 minute drive to Tampa International Airport. Come on down and enjoy the Florida sun!!
Last Agent to Sell the Property
BAM REALTY ADVISORS INC Brokerage Phone: 727-378-8585 License #658103 Listed on: 07/31/2023
Home Details
Home Type
- Single Family
Est. Annual Taxes
- $762
Year Built
- Built in 1989
Lot Details
- 124,146 Sq Ft Lot
- Cul-De-Sac
- Southeast Facing Home
- Level Lot
- Metered Sprinkler System
- Landscaped with Trees
- Property is zoned MF1
HOA Fees
Parking
- 1 Car Attached Garage
- Common or Shared Parking
- Garage Door Opener
- Driveway
Home Design
- Mediterranean Architecture
- Slab Foundation
- Shingle Roof
- Block Exterior
- Stucco
Interior Spaces
- 1,377 Sq Ft Home
- 1-Story Property
- Cathedral Ceiling
- Ceiling Fan
- Skylights
- Electric Fireplace
- Blinds
- Sliding Doors
- Great Room
- Combination Dining and Living Room
Kitchen
- Eat-In Kitchen
- Microwave
- Dishwasher
- Stone Countertops
Flooring
- Wood
- Carpet
- Ceramic Tile
Bedrooms and Bathrooms
- 2 Bedrooms
- Walk-In Closet
- 2 Full Bathrooms
Laundry
- Laundry in Garage
- Dryer
- Washer
Utilities
- Central Heating and Cooling System
- Heat Pump System
- Water Filtration System
- Electric Water Heater
- Cable TV Available
Additional Features
- Wheelchair Access
- Covered patio or porch
Listing and Financial Details
- Visit Down Payment Resource Website
- Legal Lot and Block 0730 / 00/00
- Assessor Parcel Number 16-25-11-004.0-000.00-073.0
Community Details
Overview
- Senior Community
- Association fees include escrow reserves fund, maintenance structure, ground maintenance, maintenance, management, pest control, pool, private road, recreational facilities
- Two Capri Village Association
- Timber Oaks Association
- 02 Capri Village Condo Subdivision
- On-Site Maintenance
- Association Owns Recreation Facilities
- The community has rules related to deed restrictions
- Community features wheelchair access
Amenities
- Clubhouse
Recreation
- Waterfront Community
- Recreation Facilities
- Shuffleboard Court
- Community Pool
Ownership History
Purchase Details
Home Financials for this Owner
Home Financials are based on the most recent Mortgage that was taken out on this home.Purchase Details
Home Financials for this Owner
Home Financials are based on the most recent Mortgage that was taken out on this home.Purchase Details
Similar Homes in the area
Home Values in the Area
Average Home Value in this Area
Purchase History
| Date | Buyer | Sale Price | Title Company |
|---|---|---|---|
| Snyder Margaret Ann | $215,000 | Executive Title | |
| Leggiere Thomas R | $80,000 | -- | |
| Root Pauline | $78,500 | -- |
Mortgage History
| Date | Status | Borrower | Loan Amount |
|---|---|---|---|
| Previous Owner | Leggiere Thomas R | $145,800 | |
| Previous Owner | Leggiere Thomas R | $40,000 | |
| Previous Owner | Root Pauline | $40,000 |
Property History
| Date | Event | Price | Change | Sq Ft Price |
|---|---|---|---|---|
| 10/31/2023 10/31/23 | Sold | $215,000 | -2.2% | $156 / Sq Ft |
| 09/27/2023 09/27/23 | Pending | -- | -- | -- |
| 08/24/2023 08/24/23 | Price Changed | $219,900 | -4.0% | $160 / Sq Ft |
| 07/31/2023 07/31/23 | For Sale | $229,000 | -- | $166 / Sq Ft |
Tax History Compared to Growth
Tax History
| Year | Tax Paid | Tax Assessment Tax Assessment Total Assessment is a certain percentage of the fair market value that is determined by local assessors to be the total taxable value of land and additions on the property. | Land | Improvement |
|---|---|---|---|---|
| 2024 | $1,029 | $84,323 | -- | -- |
| 2023 | $750 | $69,940 | $4,138 | $65,802 |
| 2022 | $762 | $67,910 | $0 | $0 |
| 2021 | $756 | $65,940 | $4,138 | $61,802 |
| 2020 | $748 | $65,030 | $4,138 | $60,892 |
| 2019 | $740 | $63,570 | $0 | $0 |
| 2018 | $680 | $62,388 | $0 | $0 |
| 2017 | $683 | $62,209 | $0 | $0 |
| 2016 | $643 | $59,848 | $0 | $0 |
| 2015 | -- | $59,432 | $0 | $0 |
| 2014 | -- | $64,762 | $4,138 | $60,624 |
Agents Affiliated with this Home
-
Roy Barnhart

Seller's Agent in 2023
Roy Barnhart
BAM REALTY ADVISORS INC
(727) 378-8585
2 in this area
105 Total Sales
-
Kevin Barrow
K
Buyer's Agent in 2023
Kevin Barrow
UNITED REALTY GROUP INC
(727) 463-1099
2 in this area
17 Total Sales
Map
Source: Stellar MLS
MLS Number: W7856899
APN: 11-25-16-0040-00000-0730
- 11445 Orleans Ln Unit 12C
- 11526 Forest Run Ct
- 11430 Nature Trail
- 11337 Versailles Ln Unit F
- 8130 Merrimac Dr
- 8600 Briar Patch Dr
- 11715 Salmon Dr
- 11735 Rolling Pine Ln
- 8130 Braddock Cir Unit 3
- 8111 Merrimac Dr
- 11743 Rolling Pine Ln Unit 17
- 8206 Leafy Ct
- 8525 Gandy Ln
- 8110 Bismark Ct
- 11737 Spring Tree Ln
- 8150 Braddock Cir Unit 4
- 8210 Sulky Ct Unit 5
- 11231 Dollar Lake Dr Unit 1
- 11231 Dollar Lake Dr Unit 6
- 11241 Dollar Lake Dr Unit 5
- 11533 San Remo Ct
- 11537 San Remo Ct
- 8330 Monaco Dr Unit 38B
- 11529 San Remo Ct
- 8328 Monaco Dr
- 8334 Monaco Dr
- 11541 San Remo Ct
- 8336 Monaco Dr Unit 40A
- 11522 Orleans Ln Unit 14B
- 11520 Orleans Ln Unit C
- 11520 Orleans Ln
- 11524 Orleans Ln
- 11518 Orleans Ln Unit D
- 11518 Orleans Ln
- 11518 Orleans Ln
- 11518 Orleans Ln Unit 11518
- 11525 San Remo Ct
- 11516 Orleans Ln
- 11514 Orleans Ln Unit F
- 11514 Orleans Ln Unit 14F
