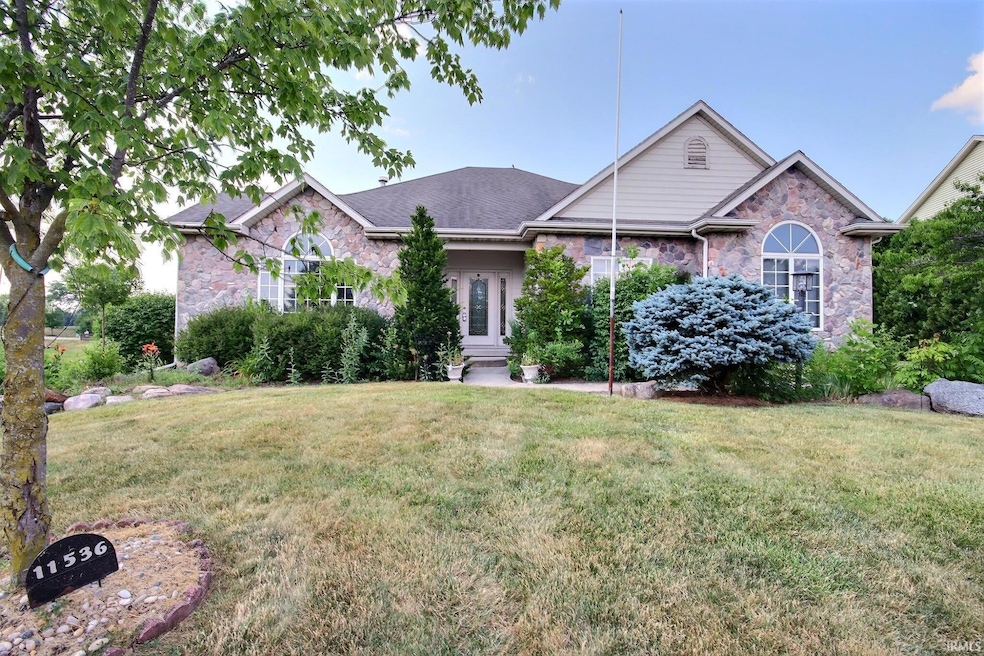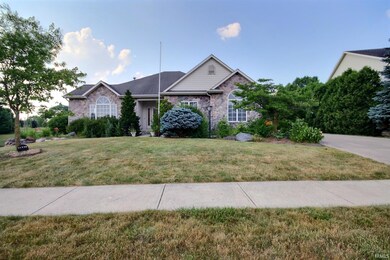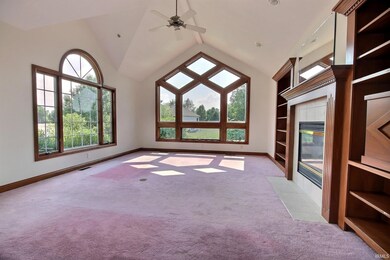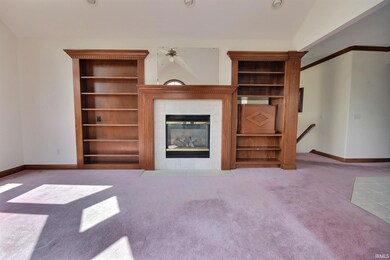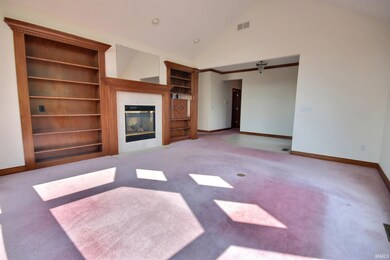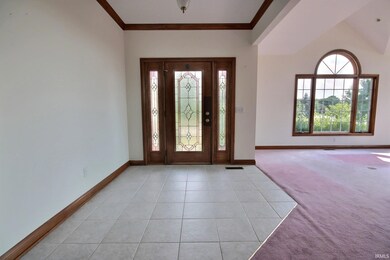
11536 Tweedsmuir Run Fort Wayne, IN 46814
Southwest Fort Wayne NeighborhoodHighlights
- Water Views
- Primary Bedroom Suite
- Community Pool
- Summit Middle School Rated A-
- Clubhouse
- 2 Car Attached Garage
About This Home
As of August 2024This is an ONLINE Auction. All offers must be submitted ONLINE. The current highest bid amount will be available to the public. MINIMUM starting bid is $175,000. The two highest offers will be reviewed Tuesday, July 9th after 3:00 pm. There will be 2 Open House dates held on Sunday, June 30th and July 7th from 1:00 – 2:00 pm. *** This property is LISTED at ASSESSED VALUE and may sell at, above, or below listed price depending on the outcome of the auction bidding. Auctioneer reserves the right to make changes to an auction, to split or combine lots, cancel, suspend, or extend the auction event. *** >>> Special Note: Buyer may bid subject to financing, certain restrictions will apply, please review Terms. <<< Come & see this beautiful 3 bedroom ranch style home sitting on a basement in the desirable Southwest Allen County Area! Upon entering the home you will see the family room which boasts beautiful window designs with plenty of natural light pouring in. On the other side of the double-sided fireplace, the living room with a tray ceiling and hanging chandelier (where a dining table could be placed) leads right into the kitchen, giving the effect of an open floor concept. The kitchen also has lots of cabinets, two of which have display lights, and a built-in hutch. The primary bedroom en-suite is on the main level with a tray ceiling has a large walk-in closet and dual sinks in the bathroom. The second and third bedroom (which also has a large radius window), are both also on the main level with a full bathroom in the hallway close by. There is a sunroom right off the kitchen with a great view of the pond and access to the back deck when you want to relax and enjoy the scenery. The basement is large and open, great for entertaining friends/family. The basement also has a storage room so you have plenty of space for seasonal decor/etc. Don't miss out on seeing this charmer today! The kitchen appliances, washer, and dryer stay with the home. *No warranty on appliances kept with the home as-is.* Updates include: New Water Heater in 2024.
Home Details
Home Type
- Single Family
Est. Annual Taxes
- $3,504
Year Built
- Built in 2003
Lot Details
- 10,454 Sq Ft Lot
- Lot Dimensions are 122x147x74x111
HOA Fees
- $58 Monthly HOA Fees
Parking
- 2 Car Attached Garage
- Off-Street Parking
Home Design
- Asphalt Roof
- Wood Siding
- Stone Exterior Construction
Interior Spaces
- 1-Story Property
- Built-in Bookshelves
- Tray Ceiling
- Ceiling Fan
- Gas Log Fireplace
- Living Room with Fireplace
- Carpet
- Water Views
- Pull Down Stairs to Attic
Kitchen
- Gas Oven or Range
- Kitchen Island
- Disposal
Bedrooms and Bathrooms
- 3 Bedrooms
- Primary Bedroom Suite
- Walk-In Closet
- Double Vanity
Laundry
- Laundry on main level
- Washer and Gas Dryer Hookup
Partially Finished Basement
- Sump Pump
- 1 Bathroom in Basement
- 3 Bedrooms in Basement
Location
- Suburban Location
Schools
- Lafayette Meadow Elementary School
- Summit Middle School
- Homestead High School
Utilities
- Forced Air Heating and Cooling System
- Heating System Uses Gas
Listing and Financial Details
- Assessor Parcel Number 02-11-28-201-001.000-075
Community Details
Overview
- Bittersweet Lakes Subdivision
Amenities
- Clubhouse
Recreation
- Community Pool
Ownership History
Purchase Details
Home Financials for this Owner
Home Financials are based on the most recent Mortgage that was taken out on this home.Purchase Details
Similar Homes in Fort Wayne, IN
Home Values in the Area
Average Home Value in this Area
Purchase History
| Date | Type | Sale Price | Title Company |
|---|---|---|---|
| Warranty Deed | $336,000 | None Listed On Document | |
| Warranty Deed | -- | Three Rivers Title Company I |
Mortgage History
| Date | Status | Loan Amount | Loan Type |
|---|---|---|---|
| Open | $200,000 | New Conventional | |
| Open | $380,900 | New Conventional | |
| Previous Owner | $110,000 | New Conventional | |
| Previous Owner | $75,000 | Credit Line Revolving |
Property History
| Date | Event | Price | Change | Sq Ft Price |
|---|---|---|---|---|
| 08/09/2024 08/09/24 | Sold | $336,000 | -3.6% | $130 / Sq Ft |
| 07/10/2024 07/10/24 | Pending | -- | -- | -- |
| 06/18/2024 06/18/24 | For Sale | $348,400 | -- | $134 / Sq Ft |
Tax History Compared to Growth
Tax History
| Year | Tax Paid | Tax Assessment Tax Assessment Total Assessment is a certain percentage of the fair market value that is determined by local assessors to be the total taxable value of land and additions on the property. | Land | Improvement |
|---|---|---|---|---|
| 2024 | $5,669 | $358,300 | $52,900 | $305,400 |
| 2023 | $3,742 | $348,400 | $44,000 | $304,400 |
| 2022 | $3,504 | $323,700 | $44,000 | $279,700 |
| 2021 | $2,951 | $281,100 | $44,000 | $237,100 |
| 2020 | $2,912 | $276,300 | $44,000 | $232,300 |
| 2019 | $2,746 | $259,900 | $44,000 | $215,900 |
| 2018 | $2,800 | $264,400 | $44,000 | $220,400 |
| 2017 | $2,569 | $242,000 | $44,000 | $198,000 |
| 2016 | $2,501 | $234,500 | $44,000 | $190,500 |
| 2014 | $2,529 | $238,800 | $44,000 | $194,800 |
| 2013 | $2,464 | $231,400 | $44,000 | $187,400 |
Agents Affiliated with this Home
-
Kurt Ness

Seller's Agent in 2024
Kurt Ness
Ness Bros. Realtors & Auctioneers
(260) 417-1545
19 in this area
141 Total Sales
Map
Source: Indiana Regional MLS
MLS Number: 202422304
APN: 02-11-28-201-001.000-075
- 11710 Tweedsmuir Run
- 5805 Hemingway Run
- 6215 Shady Creek Ct
- 6026 Hemingway Run
- 11923 Eagle Creek Cove
- 5620 Homestead Rd
- 6322 Eagle Nest Ct
- 5814 Balfour Cir
- 6211 Salford Ct
- 5220 Spartan Dr
- 10909 Bittersweet Dells Ln
- 11531 Brigadoon Ct
- 7136 Pine Lake Rd
- 10530 Uncas Trail
- 5002 Buffalo Ct
- 4904 Live Oak Ct
- 5909 Chase Creek Ct
- 12911 Aboite Center Rd
- 4807 Oak Mast Trail
- 10636 Kola Crossover Unit 18
