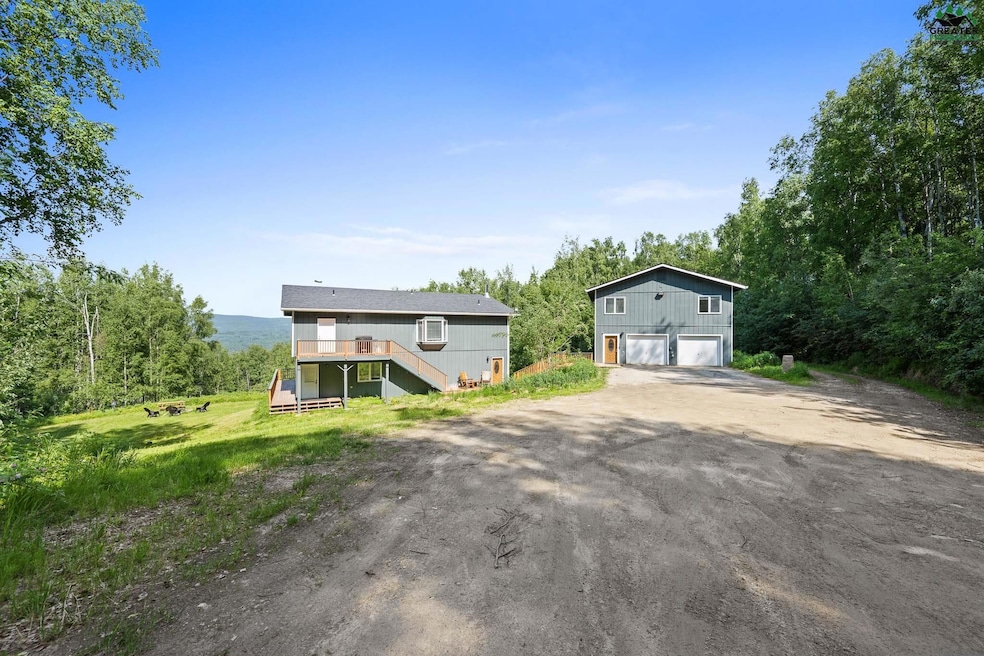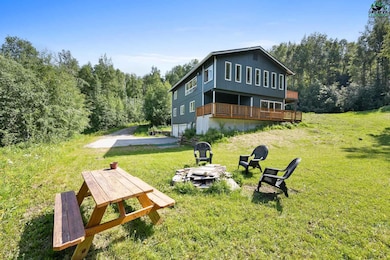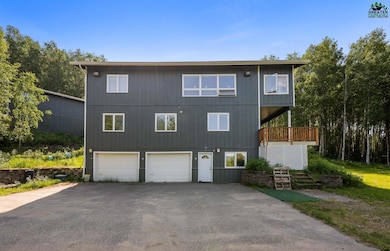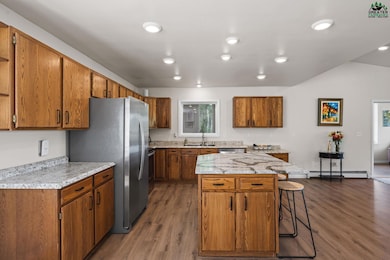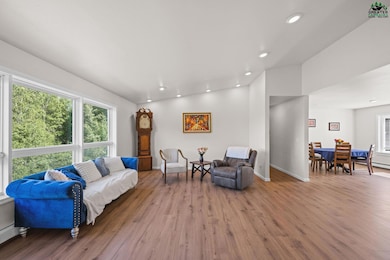
1154 Chad St Fairbanks, AK 99712
Farmers Loop NeighborhoodEstimated payment $4,709/month
Highlights
- Horse Property
- 4.3 Acre Lot
- Deck
- Primary Bedroom Suite
- Mountain View
- Vaulted Ceiling
About This Home
Perched high in the northern hills of Fairbanks, 1154 Chad Street delivers the “castle-on-the-hill” experience: sweeping views, remarkable privacy, and room for every pursuit. A winding private drive leads past a broad front yard, fire-pit area, and storage shed before revealing a handsome three-story home that has been freshly updated with LVP flooring, new carpet, exterior/interior paint, and a recent roof. Main (middle) level Enter through a covered doorway into a central hall flanked by three oversized bedrooms, a full bath, a laundry room, and a versatile secondary suite with its own entrance and half bath—ideal for guests or long-term stays. Upper level An airy open-concept great room spans the north side, framing daylight and valley views through generous windows. The kitchen features solid-surface counters, an island, and a stainless appliance package, while the adjacent dining zone accommodates a large table. Just beyond, the primary suite offers a tiled walk-in shower, private water closet, and walk-in wardrobe. A heated entry corridor opens to a grilling deck that wraps toward the front porch. Lower level At ground level you’ll find a two-car garage accessed from a wrap-around drive, a mechanical room, a full bath, and an expansive hobby or media space that opens to the backyard. Bonus shop & apartment Across the drive, a detached shop adds a two-stall garage, water-treatment system, half bath, and its own boiler. Upstairs, a bright two-bedroom apartment presents open-concept living and a north-facing panorama—perfect for visitors, extended household members, or potential rental income. Set above the winter inversion for milder temps and boasting nightly aurora shows from August through April, this property balances serenity with convenience: about 15 minutes to town, yet worlds away in peace and quiet. No HOA, abundant parking, multiple decks, and turnkey updates make 1154 Chad Street a rare hillside retreat ready for its next chapter.
Home Details
Home Type
- Single Family
Est. Annual Taxes
- $8,717
Year Built
- Built in 1986
Lot Details
- 4.3 Acre Lot
- Lawn
- Property is zoned Rural Estate Districts-4
Home Design
- Concrete Foundation
- Shingle Roof
- Plywood Siding Panel T1-11
Interior Spaces
- 4,032 Sq Ft Home
- 2-Story Property
- Wet Bar
- Central Vacuum
- Vaulted Ceiling
- Double Pane Windows
- Family Room
- Formal Dining Room
- Den
- Game Room
- Sun or Florida Room
- Mountain Views
- Fire and Smoke Detector
- Laundry on main level
Kitchen
- Oven or Range
- Cooktop
- Microwave
- Dishwasher
Flooring
- Laminate
- Concrete
- Tile
Bedrooms and Bathrooms
- 8 Bedrooms
- Primary Bedroom Suite
- In-Law or Guest Suite
Parking
- 4 Car Attached Garage
- Heated Garage
- Garage Door Opener
Outdoor Features
- Horse Property
- Deck
- Covered patio or porch
- Shed
Schools
- Anne Wien Elementary School
- Randy Smith Middle School
- West Valley High School
Utilities
- Hot Water Baseboard Heater
- Heating System Uses Oil
- Private Sewer
- Phone Available
- Cable TV Available
Community Details
Listing and Financial Details
- Tax Lot Lot 3A
- Assessor Parcel Number 0389510
Map
Home Values in the Area
Average Home Value in this Area
Tax History
| Year | Tax Paid | Tax Assessment Tax Assessment Total Assessment is a certain percentage of the fair market value that is determined by local assessors to be the total taxable value of land and additions on the property. | Land | Improvement |
|---|---|---|---|---|
| 2024 | $5,411 | $518,290 | $22,473 | $495,817 |
| 2023 | $7,762 | $517,423 | $22,473 | $494,950 |
| 2022 | $4,032 | $414,394 | $22,473 | $391,921 |
| 2021 | $7,449 | $374,439 | $22,473 | $351,966 |
| 2020 | $6,581 | $327,460 | $22,473 | $304,987 |
| 2019 | $6,509 | $325,858 | $22,473 | $303,385 |
| 2018 | $7,307 | $390,744 | $22,473 | $368,271 |
| 2017 | $6,665 | $378,890 | $22,473 | $356,417 |
| 2016 | $6,248 | $365,218 | $22,473 | $342,745 |
| 2015 | $6,133 | $359,175 | $22,473 | $336,702 |
| 2014 | $6,133 | $358,778 | $22,473 | $336,305 |
Property History
| Date | Event | Price | Change | Sq Ft Price |
|---|---|---|---|---|
| 06/23/2025 06/23/25 | For Sale | $715,000 | +43.0% | $177 / Sq Ft |
| 03/10/2021 03/10/21 | Sold | -- | -- | -- |
| 01/06/2021 01/06/21 | Pending | -- | -- | -- |
| 12/12/2020 12/12/20 | For Sale | $499,900 | +321.9% | $124 / Sq Ft |
| 02/07/2020 02/07/20 | Sold | -- | -- | -- |
| 01/15/2020 01/15/20 | Pending | -- | -- | -- |
| 10/24/2019 10/24/19 | For Sale | $118,500 | -- | $31 / Sq Ft |
Purchase History
| Date | Type | Sale Price | Title Company |
|---|---|---|---|
| Warranty Deed | -- | None Available | |
| Interfamily Deed Transfer | $323,000 | None Available | |
| Warranty Deed | -- | Fairbanks Title Agency Inc | |
| Warranty Deed | -- | Fairbanks Title Agency Inc | |
| Warranty Deed | -- | Yukon Title Company Inc |
Mortgage History
| Date | Status | Loan Amount | Loan Type |
|---|---|---|---|
| Open | $499,900 | VA | |
| Previous Owner | $175,000 | Construction | |
| Previous Owner | $66,039 | Stand Alone Second | |
| Previous Owner | $264,156 | No Value Available | |
| Previous Owner | $76,000 | Unknown | |
| Previous Owner | $208,000 | No Value Available |
About the Listing Agent

I'm a proud transplant Alaskan. My story starts as a Army brat growing up all around the East Coast and Germany. I've been an athlete and Team player my whole life. After High School I attended Virginia Military Institute and earn my Bachelors degree in International Studies as well as Modern Languages and Culture.After graduation I started my 9 year career with the US Army as an Infantry Officer. I have deployed to Afghanistan as a member of the historic 101st Airborne Division and Deployed to
Nic's Other Listings
Source: Greater Fairbanks Board of REALTORS®
MLS Number: 157950
APN: 389510
- 1565 Tall Birch Ln
- Tract-C Birch Bend Ct
- Tract C-1 Birch Bend Ct
- 763 Aspen Heights Dr
- L13 Aspen Heights Dr
- Lot 13 Aspen Heights Dr
- 813 Lancaster Dr
- 883 Capricorn St
- 864 Capricorn St
- 890 Viridian Ln
- 803 Capricorn St
- 817 Congressional Dr
- NHN Golden Heart Dr
- 774 Capricorn St
- 1122 Candamar Rd
- NHN Constitution Dr
- 823 Goldstream Rd
- 734 Bellcrank Ln
- 1272 Overhill Dr
- 869 Bouton Ct
