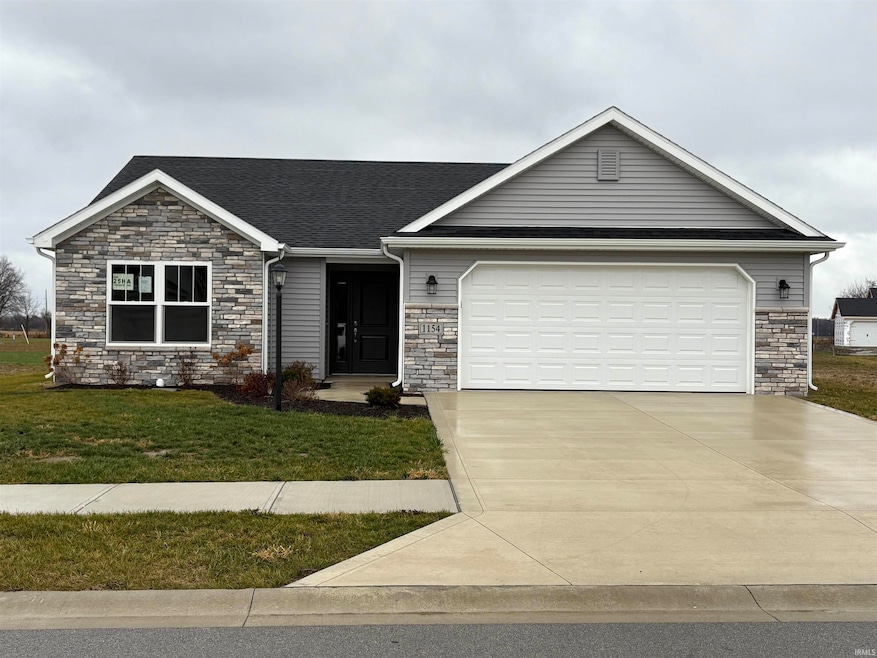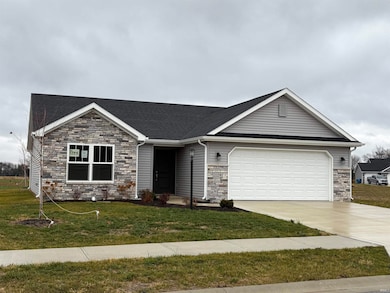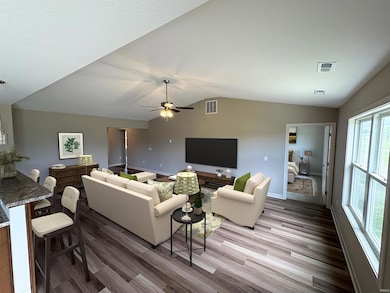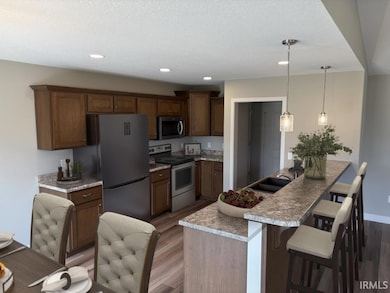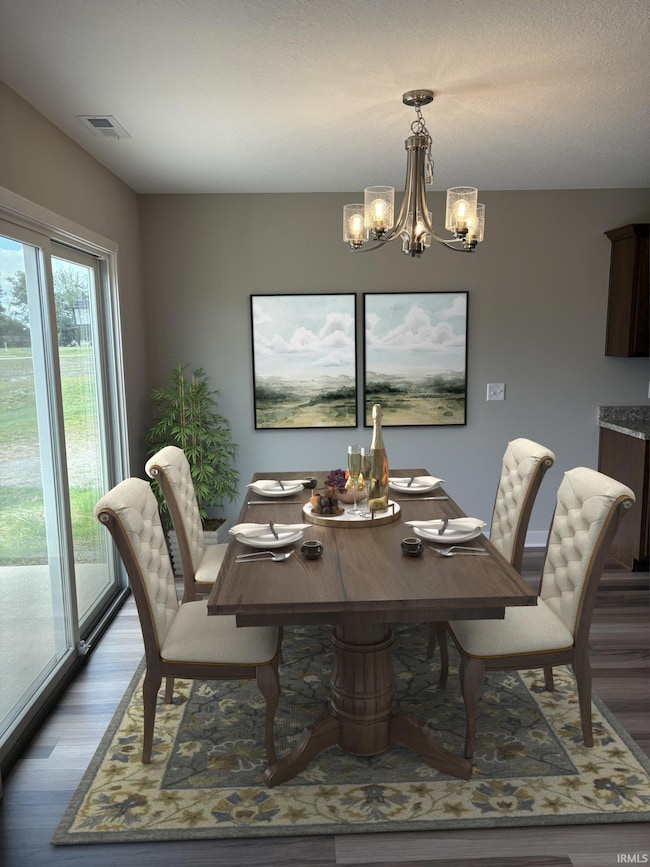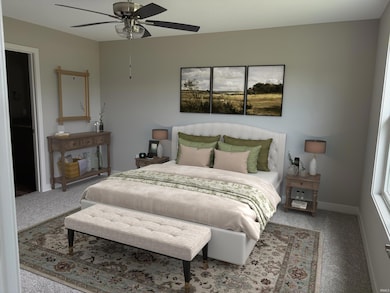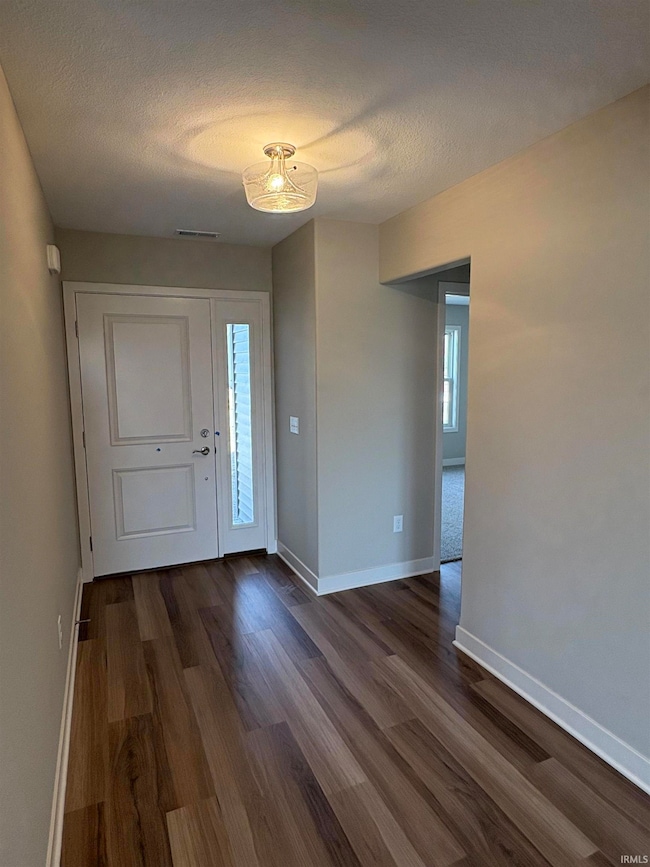1154 Kayde Ln Bluffton, IN 46714
Estimated payment $1,419/month
Highlights
- Open Floorplan
- Vaulted Ceiling
- Backs to Open Ground
- Bluffton High School Rated 10
- Ranch Style House
- 2 Car Attached Garage
About This Home
Brand New Villa in Harvest Acres!! This Villa is Finished and will include yard maintenance and snow removal for a monthly cost - Features Include: 2 Bedrooms * 2 Full Baths * Over 1,300 Sqft Finished * Walk in Shower and Closet in the Primary Bedroom *Open Concept * Chamfer Ceiling in the Great Room * Custom Hickory Cabinets with Crown Molding * Stainless Steel Dishwasher and Microhood * Ceiling Fans * 2 Car Garage with Upgraded Finish * LVP Flooring in the Great Room and other areas * Upgraded Bath Fixtures * 100 Series Anderson Windows * Gas F/A * C/A * Landscaping and Warranty Included. Make your appt today!
Property Details
Home Type
- Condominium
Est. Annual Taxes
- $5
Year Built
- Built in 2024
HOA Fees
- $14 Monthly HOA Fees
Parking
- 2 Car Attached Garage
- Garage Door Opener
- Driveway
Home Design
- Ranch Style House
- Slab Foundation
- Asphalt Roof
- Stone Exterior Construction
- Vinyl Construction Material
Interior Spaces
- 1,319 Sq Ft Home
- Open Floorplan
- Vaulted Ceiling
- Ceiling Fan
- Entrance Foyer
- Pull Down Stairs to Attic
- Gas And Electric Dryer Hookup
Kitchen
- Oven or Range
- Laminate Countertops
- Built-In or Custom Kitchen Cabinets
- Disposal
Bedrooms and Bathrooms
- 2 Bedrooms
- En-Suite Primary Bedroom
- 2 Full Bathrooms
Schools
- Bluffton Harrison Elementary And Middle School
- Bluffton High School
Utilities
- Forced Air Heating and Cooling System
- Heating System Uses Gas
Additional Features
- Backs to Open Ground
- Suburban Location
Community Details
- $10 Other Monthly Fees
- Harvest Acres Subdivision
Listing and Financial Details
- Home warranty included in the sale of the property
- Assessor Parcel Number 90-08-08-502-025.000-004
Map
Home Values in the Area
Average Home Value in this Area
Tax History
| Year | Tax Paid | Tax Assessment Tax Assessment Total Assessment is a certain percentage of the fair market value that is determined by local assessors to be the total taxable value of land and additions on the property. | Land | Improvement |
|---|---|---|---|---|
| 2024 | $5 | $300 | $300 | $0 |
Property History
| Date | Event | Price | List to Sale | Price per Sq Ft |
|---|---|---|---|---|
| 06/21/2025 06/21/25 | Price Changed | $266,997 | +0.8% | $202 / Sq Ft |
| 11/22/2024 11/22/24 | For Sale | $264,997 | -- | $201 / Sq Ft |
Source: Indiana Regional MLS
MLS Number: 202445145
APN: 90-08-08-502-025.000-004
- 1135 Kayde Ln
- 1148 Farmington Dr
- 1088 Farmington Dr
- 1063 Farmington Dr
- 1510 Wheatfield Ct
- 1435 Mcconnell Dr
- TBD E 100 N
- 326 W Spring St
- 908 S Oak St
- 316 W Townley St
- 726 Clark Ave
- 1803 S 300 E Unit 7
- 1795 S 300 E Unit 3
- 1799 S 300 E Unit 5
- 1805 S 300 E Unit 8
- 1797 S 300 E Unit 4
- 1801 S 300 E Unit 6
- 1791 S 300 E Unit 1
- 1540 W Western Ave
- 719 S Morgan St
- 59 Sunrise Way Unit ID1228672P
- 10 Pine Grove Ct
- 60 Premier Ave
- 7623 S 750 E-90 Rd
- 191 Interlaken Dr
- 10421 W Yoder Rd
- 12204 Indianapolis Rd
- 48 E Franklin St
- 208 W State St
- 208 W State St
- 2901 St Louis Ave
- 8310 Bridgeway Blvd
- 2193 Galahad Cove
- 2134 Galahad Cove
- 3202 Mcarthur Dr
- 600 Bartlett St
- 3047 Boardwalk Cir
- 502 Dolphin Dr
- 2015 Fox Point Trail
- 1003 W Kickapoo St
