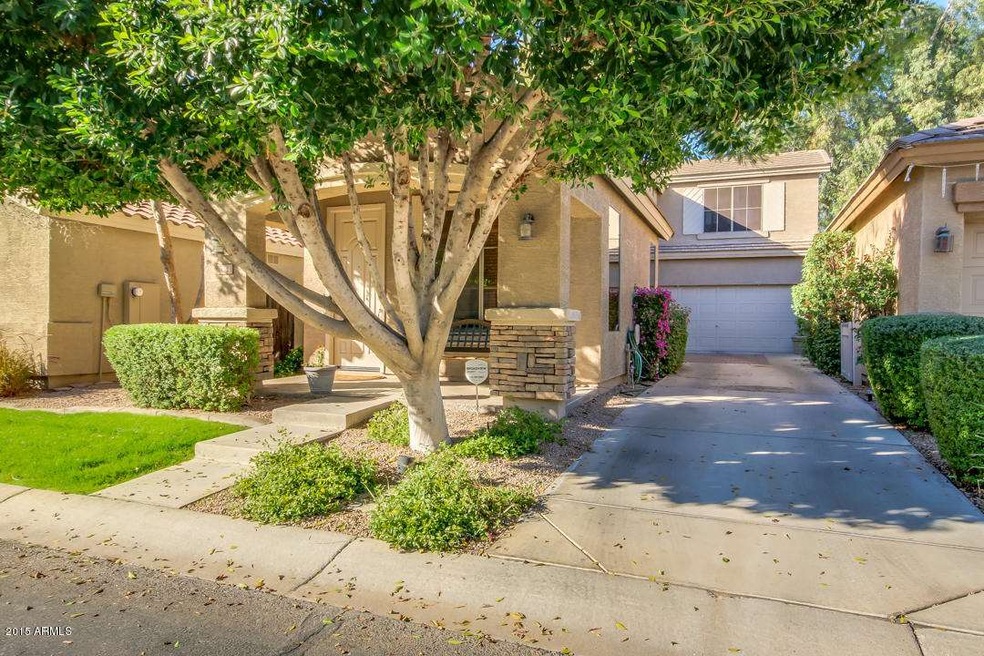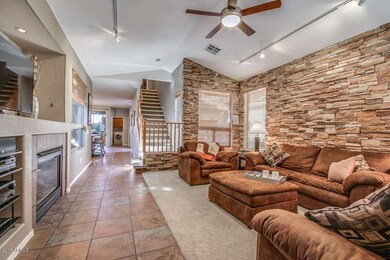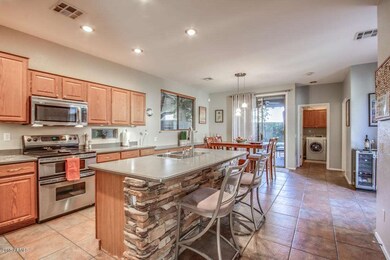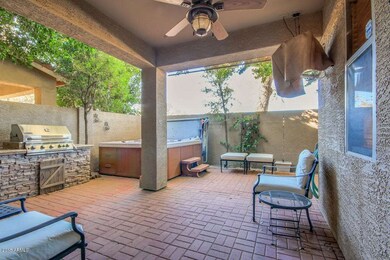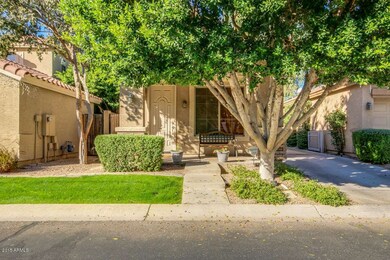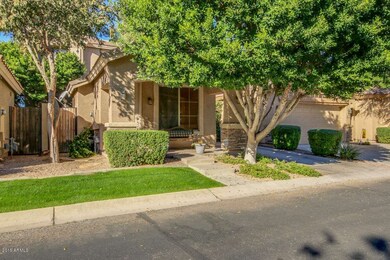
1154 N Apollo Dr Chandler, AZ 85224
Central Ridge NeighborhoodHighlights
- Above Ground Spa
- Gated Community
- Covered patio or porch
- Andersen Elementary School Rated A-
- Santa Barbara Architecture
- Eat-In Kitchen
About This Home
As of September 2022Welcome to life in Chandler's Pennington Place! This quaint gated enclave of homes is peaceful, yet conveniently located close to freeways schools and shopping. Enjoy the community pool year-round. This home has been meticulously cared for by current owner. No wasted space here and plenty of upgrades ready to go. All bathrooms have been completely remodeled + new A/C in the past 5 years. Newer water softener, ceiling fans, exterior and interior paint. Enjoy the built-in BBQ and low maintenance backyard, complete with a side yard nook and zen-like water feature. This home is clean and ready to move in.
Co-Listed By
Amy Pradetto-Werdean
Keller Williams Realty Phoenix License #SA627671000
Home Details
Home Type
- Single Family
Est. Annual Taxes
- $1,498
Year Built
- Built in 1999
Lot Details
- 3,158 Sq Ft Lot
- Private Streets
- Block Wall Fence
- Artificial Turf
- Front and Back Yard Sprinklers
- Sprinklers on Timer
- Grass Covered Lot
HOA Fees
- $134 Monthly HOA Fees
Parking
- 2 Car Garage
- Garage Door Opener
Home Design
- Santa Barbara Architecture
- Wood Frame Construction
- Tile Roof
- Stucco
Interior Spaces
- 1,765 Sq Ft Home
- 2-Story Property
- Ceiling height of 9 feet or more
- Ceiling Fan
- Double Pane Windows
- Solar Screens
- Living Room with Fireplace
- Security System Owned
Kitchen
- Eat-In Kitchen
- Breakfast Bar
- Built-In Microwave
- Dishwasher
- Kitchen Island
Flooring
- Carpet
- Tile
Bedrooms and Bathrooms
- 3 Bedrooms
- Remodeled Bathroom
- 2.5 Bathrooms
- Dual Vanity Sinks in Primary Bathroom
Laundry
- Laundry in unit
- Dryer
- Washer
Outdoor Features
- Above Ground Spa
- Covered patio or porch
- Outdoor Storage
- Built-In Barbecue
Location
- Property is near a bus stop
Schools
- John M Andersen Elementary School
- John M Andersen Jr High Middle School
- Chandler High School
Utilities
- Refrigerated Cooling System
- Heating Available
- High Speed Internet
- Cable TV Available
Listing and Financial Details
- Tax Lot 45
- Assessor Parcel Number 302-97-687
Community Details
Overview
- Association fees include ground maintenance, street maintenance, front yard maint
- First Service Reside Association, Phone Number (480) 551-4300
- Built by Keystone
- Pennington Place Subdivision
Recreation
- Community Pool
- Bike Trail
Security
- Gated Community
Ownership History
Purchase Details
Home Financials for this Owner
Home Financials are based on the most recent Mortgage that was taken out on this home.Purchase Details
Purchase Details
Home Financials for this Owner
Home Financials are based on the most recent Mortgage that was taken out on this home.Purchase Details
Home Financials for this Owner
Home Financials are based on the most recent Mortgage that was taken out on this home.Purchase Details
Home Financials for this Owner
Home Financials are based on the most recent Mortgage that was taken out on this home.Similar Homes in Chandler, AZ
Home Values in the Area
Average Home Value in this Area
Purchase History
| Date | Type | Sale Price | Title Company |
|---|---|---|---|
| Warranty Deed | $537,600 | Os National | |
| Interfamily Deed Transfer | -- | None Available | |
| Warranty Deed | $275,500 | Fidelity Natl Title Agency | |
| Warranty Deed | $305,000 | Arizona Title Agency Inc | |
| Warranty Deed | $176,499 | Transnation Title Insurance |
Mortgage History
| Date | Status | Loan Amount | Loan Type |
|---|---|---|---|
| Previous Owner | $220,400 | New Conventional | |
| Previous Owner | $221,200 | New Conventional | |
| Previous Owner | $244,000 | New Conventional | |
| Previous Owner | $252,000 | Fannie Mae Freddie Mac | |
| Previous Owner | $172,000 | Unknown | |
| Previous Owner | $170,000 | Seller Take Back |
Property History
| Date | Event | Price | Change | Sq Ft Price |
|---|---|---|---|---|
| 09/20/2022 09/20/22 | Sold | $475,000 | -1.7% | $269 / Sq Ft |
| 08/29/2022 08/29/22 | Pending | -- | -- | -- |
| 08/23/2022 08/23/22 | For Sale | $483,000 | +75.3% | $274 / Sq Ft |
| 01/25/2016 01/25/16 | Sold | $275,500 | +0.2% | $156 / Sq Ft |
| 12/15/2015 12/15/15 | Pending | -- | -- | -- |
| 12/10/2015 12/10/15 | For Sale | $275,000 | -- | $156 / Sq Ft |
Tax History Compared to Growth
Tax History
| Year | Tax Paid | Tax Assessment Tax Assessment Total Assessment is a certain percentage of the fair market value that is determined by local assessors to be the total taxable value of land and additions on the property. | Land | Improvement |
|---|---|---|---|---|
| 2025 | $1,875 | $24,402 | -- | -- |
| 2024 | $1,836 | $23,240 | -- | -- |
| 2023 | $1,836 | $34,010 | $6,800 | $27,210 |
| 2022 | $1,771 | $25,810 | $5,160 | $20,650 |
| 2021 | $1,857 | $24,950 | $4,990 | $19,960 |
| 2020 | $1,848 | $23,610 | $4,720 | $18,890 |
| 2019 | $1,778 | $22,910 | $4,580 | $18,330 |
| 2018 | $1,721 | $21,530 | $4,300 | $17,230 |
| 2017 | $1,604 | $20,260 | $4,050 | $16,210 |
| 2016 | $1,546 | $20,160 | $4,030 | $16,130 |
| 2015 | $1,498 | $19,520 | $3,900 | $15,620 |
Agents Affiliated with this Home
-
Clifford Tubbs
C
Seller's Agent in 2022
Clifford Tubbs
Opendoor Brokerage, LLC
(480) 568-2791
-
A
Seller Co-Listing Agent in 2022
Alma Warren
Opendoor Brokerage, LLC
-

Buyer's Agent in 2022
Arlene Day
eXp Realty
(480) 353-6400
-
Ty Lusk
T
Seller's Agent in 2016
Ty Lusk
Real Broker
(480) 203-4619
71 Total Sales
-
A
Seller Co-Listing Agent in 2016
Amy Pradetto-Werdean
Keller Williams Realty Phoenix
-
Diane Fitzsimmons

Buyer's Agent in 2016
Diane Fitzsimmons
DeLex Realty
(480) 266-9692
1 in this area
61 Total Sales
Map
Source: Arizona Regional Multiple Listing Service (ARMLS)
MLS Number: 5371801
APN: 302-97-687
- 1950 W Park Place
- 1720 W Orchid Ln
- 1825 W Ray Rd Unit 1119
- 1825 W Ray Rd Unit 1070
- 1825 W Ray Rd Unit 1134
- 1825 W Ray Rd Unit 2132
- 1825 W Ray Rd Unit 2111
- 1825 W Ray Rd Unit 2074
- 1825 W Ray Rd Unit 2092
- 1825 W Ray Rd Unit 2123
- 1825 W Ray Rd Unit 1063
- 1825 W Ray Rd Unit 1068
- 1825 W Ray Rd Unit 1058
- 1825 W Ray Rd Unit 1148
- 1825 W Ray Rd Unit 2060
- 1825 W Ray Rd Unit 1001
- 1540 W Orchid Ln
- 1365 N El Dorado Dr
- 2009 W Calle Del Norte Dr Unit 3
- 1853 W Estrella Dr
