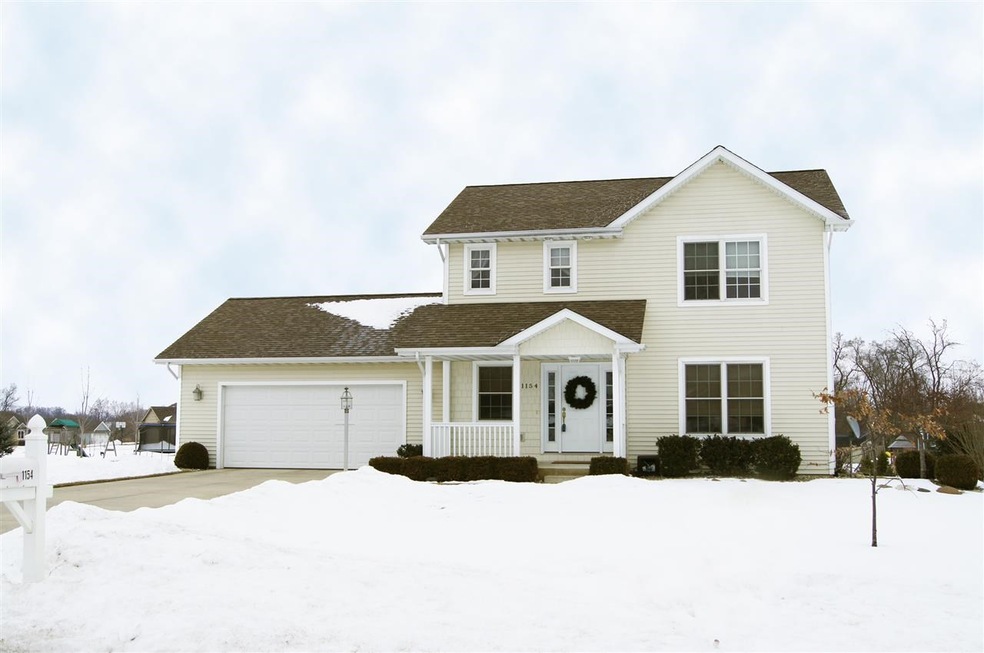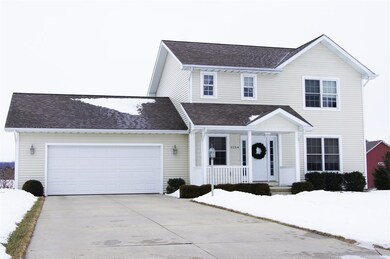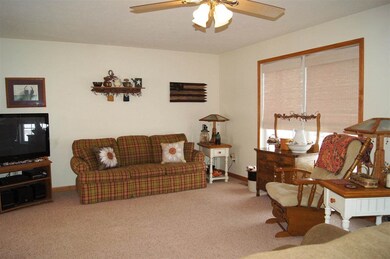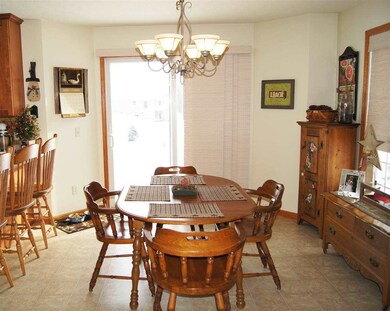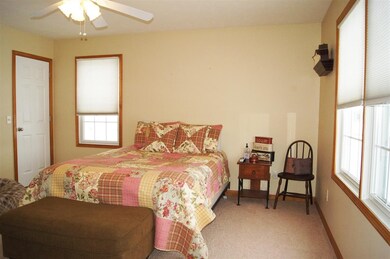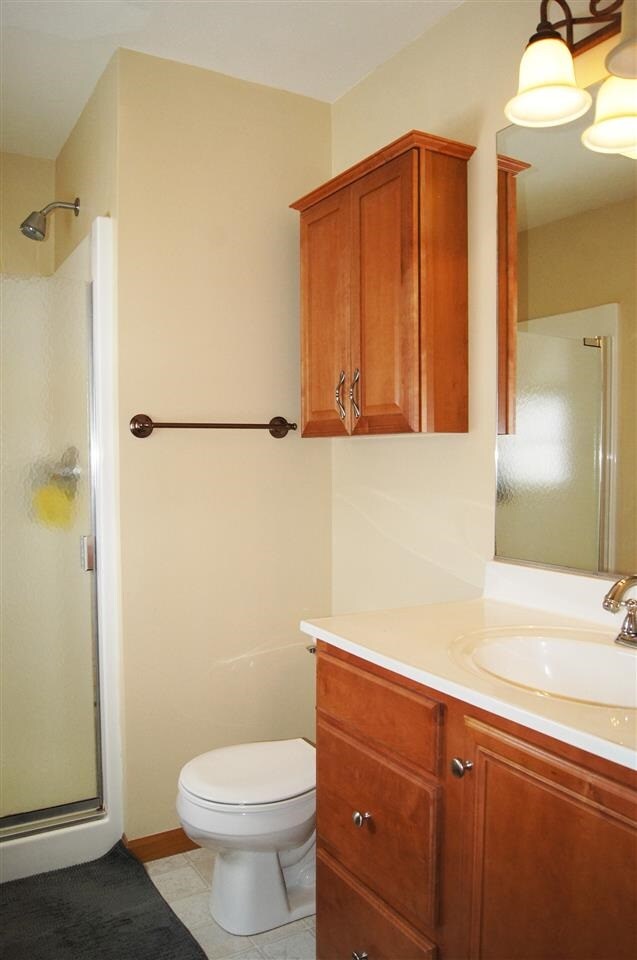
1154 N Slateview Ct Warsaw, IN 46582
Highlights
- Contemporary Architecture
- 2 Car Attached Garage
- Walk-In Closet
- Warsaw Community High School Rated A-
- Eat-In Kitchen
- Patio
About This Home
As of March 2020Move in ready and built in 2006, this home is in immaculate condition! This home offers over 1,500 finished sq. ft. plus a full basement ready to be finished for additional living space. Spacious living room with nearby dining area and spacious kitchen with beautiful cabinetry and included kitchen appliances. Upper level features large master suite with bath and walk in closet as well as additional bedrooms and bath. Located in popular Crestview subdivision on the north side of Warsaw.
Home Details
Home Type
- Single Family
Est. Annual Taxes
- $1,102
Year Built
- Built in 2006
Lot Details
- 0.45 Acre Lot
- Lot Dimensions are 130x150
- Rural Setting
- Level Lot
Parking
- 2 Car Attached Garage
- Garage Door Opener
- Driveway
Home Design
- Contemporary Architecture
- Poured Concrete
- Shingle Roof
- Vinyl Construction Material
Interior Spaces
- 2-Story Property
- Ceiling Fan
- Unfinished Basement
- Basement Fills Entire Space Under The House
- Storage In Attic
- Fire and Smoke Detector
Kitchen
- Eat-In Kitchen
- Breakfast Bar
- Gas Oven or Range
Flooring
- Carpet
- Vinyl
Bedrooms and Bathrooms
- 3 Bedrooms
- Walk-In Closet
Laundry
- Laundry on main level
- Electric Dryer Hookup
Outdoor Features
- Patio
Utilities
- Forced Air Heating and Cooling System
- Heating System Uses Gas
- Private Company Owned Well
- Well
- Septic System
Listing and Financial Details
- Assessor Parcel Number 43-11-03-200-016.000-031
Ownership History
Purchase Details
Home Financials for this Owner
Home Financials are based on the most recent Mortgage that was taken out on this home.Purchase Details
Home Financials for this Owner
Home Financials are based on the most recent Mortgage that was taken out on this home.Purchase Details
Home Financials for this Owner
Home Financials are based on the most recent Mortgage that was taken out on this home.Similar Homes in Warsaw, IN
Home Values in the Area
Average Home Value in this Area
Purchase History
| Date | Type | Sale Price | Title Company |
|---|---|---|---|
| Warranty Deed | -- | None Available | |
| Warranty Deed | -- | None Available | |
| Warranty Deed | $167,500 | None Available |
Mortgage History
| Date | Status | Loan Amount | Loan Type |
|---|---|---|---|
| Open | $211,500 | New Conventional | |
| Previous Owner | $170,000 | New Conventional | |
| Previous Owner | $157,500 | New Conventional | |
| Previous Owner | $165,273 | FHA | |
| Previous Owner | $118,000 | New Conventional |
Property History
| Date | Event | Price | Change | Sq Ft Price |
|---|---|---|---|---|
| 03/05/2020 03/05/20 | Sold | $235,000 | -5.1% | $111 / Sq Ft |
| 02/03/2020 02/03/20 | Pending | -- | -- | -- |
| 12/13/2019 12/13/19 | Price Changed | $247,500 | -2.9% | $117 / Sq Ft |
| 11/21/2019 11/21/19 | Price Changed | $255,000 | -99.9% | $120 / Sq Ft |
| 11/20/2019 11/20/19 | For Sale | $255,000,000 | +145614.3% | $120,453 / Sq Ft |
| 03/30/2015 03/30/15 | Sold | $175,000 | -2.7% | $115 / Sq Ft |
| 02/10/2015 02/10/15 | Pending | -- | -- | -- |
| 02/06/2015 02/06/15 | For Sale | $179,900 | -- | $119 / Sq Ft |
Tax History Compared to Growth
Tax History
| Year | Tax Paid | Tax Assessment Tax Assessment Total Assessment is a certain percentage of the fair market value that is determined by local assessors to be the total taxable value of land and additions on the property. | Land | Improvement |
|---|---|---|---|---|
| 2024 | $2,109 | $265,400 | $35,800 | $229,600 |
| 2023 | $1,862 | $248,500 | $35,800 | $212,700 |
| 2022 | $2,012 | $251,000 | $35,800 | $215,200 |
| 2021 | $1,860 | $234,400 | $35,800 | $198,600 |
| 2020 | $1,691 | $218,500 | $35,100 | $183,400 |
| 2019 | $1,434 | $190,900 | $35,100 | $155,800 |
| 2018 | $1,405 | $180,900 | $35,100 | $145,800 |
| 2017 | $1,274 | $175,200 | $35,100 | $140,100 |
| 2016 | $1,368 | $174,400 | $35,100 | $139,300 |
| 2014 | $1,095 | $166,900 | $35,100 | $131,800 |
| 2013 | $1,095 | $163,500 | $35,100 | $128,400 |
Agents Affiliated with this Home
-
E
Seller's Agent in 2020
Eric Bratten
Coldwell Banker Real Estate Group
-
Justin Scher

Buyer's Agent in 2020
Justin Scher
CENTURY 21 Bradley Realty, Inc
(260) 403-1409
31 Total Sales
-
Brian Peterson

Seller's Agent in 2015
Brian Peterson
Brian Peterson Real Estate
(574) 265-4801
628 Total Sales
Map
Source: Indiana Regional MLS
MLS Number: 201505012
APN: 43-11-03-200-016.000-031
- 901 N Timberline Cir E
- TBD E Timberline Cir S
- 2210 E Laurien Ct
- 918 N Old Orchard Dr
- 808 Lydia Dr
- 3022 Deerfield Path
- 2393 E Kemo Ave
- 2744 Pine Cone Ln
- 2629 Nature View Dr
- 1935 Vicky Ln
- TBD N 175 E
- 2584 Pine Cone Ln
- 3835 Gregory Ct
- 243 N Bobber Ln
- 2005 Grey Wolf Ct
- 2132 Red Squirrel Ct
- 139 N 175 E
- 2106 Whitetail Run
- TBD Lake Tahoe Trail
- TBD Lake Tahoe Trail Unit 39
