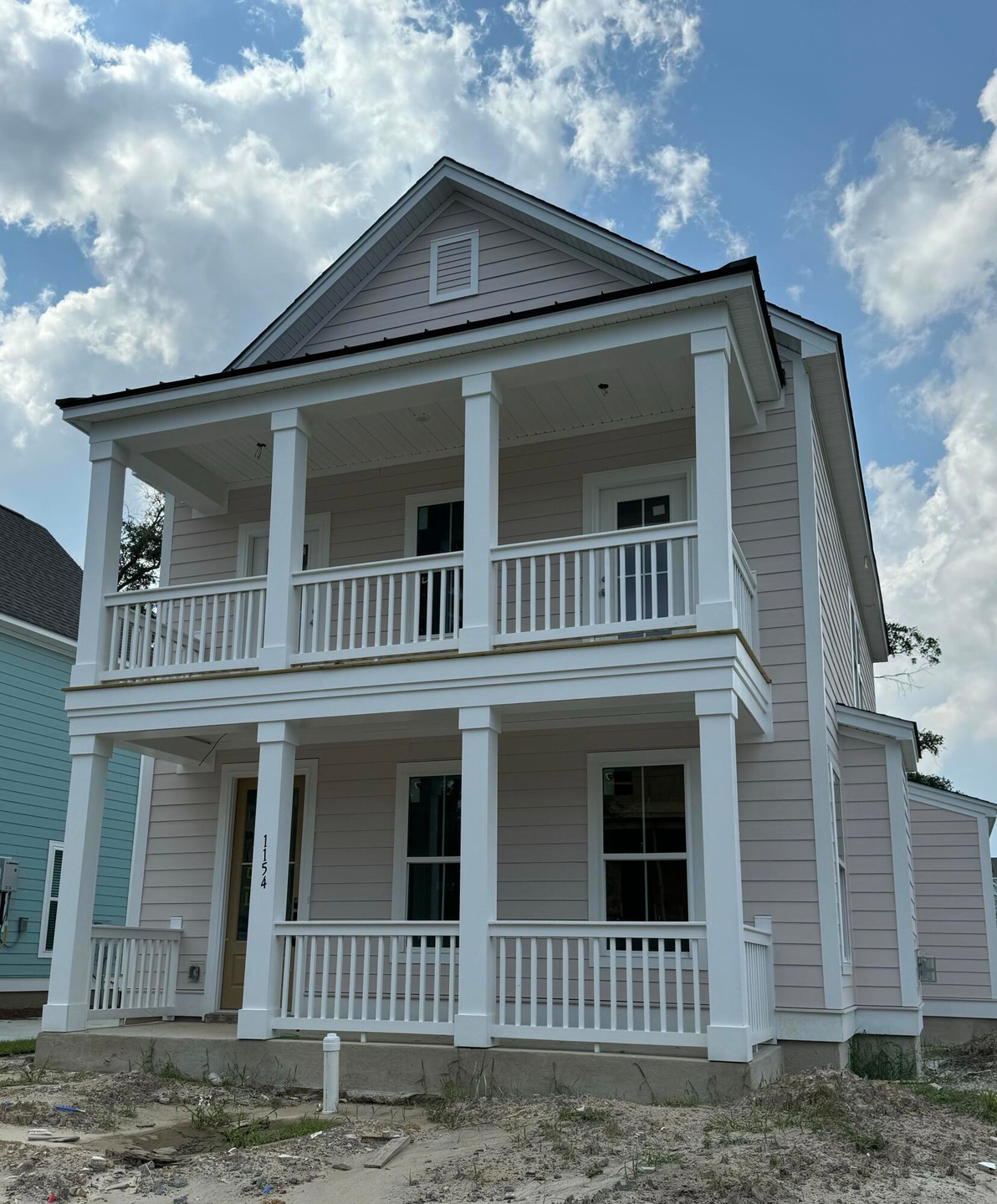
1154 Oak Bluff Ave Charleston, SC 29492
Wando NeighborhoodHighlights
- Under Construction
- Loft
- Cottage
- Home Energy Rating Service (HERS) Rated Property
- High Ceiling
- Balcony
About This Home
As of October 2024LAST Raised Slab Home!!!!! Live the Charleston lifestyle in the Bowen Plan in Oak Bluff. The Bowen's first Floor features a gourmet kitchen with gas cooktop with hood and separate wall oven and microwave. The open concept kitchen, family and dining space create the perfect setting for an evening entertaining or cozy nights at home. The 2nd floor features 3 bedrooms and loft which could work well as an office space. This homesite offers a generous parking pad and spacious storage shed for your recreational gear. List Price Reflects Incentive! Incentive is tied to the use of preferred lender and closing attorney. 10k in CLOSING COSTS thru the month of August!! (With preferred lender and attorney)
Last Agent to Sell the Property
DFH Realty Georgia, LLC License #78584 Listed on: 03/24/2024
Home Details
Home Type
- Single Family
Est. Annual Taxes
- $2,541
Year Built
- Built in 2024 | Under Construction
Lot Details
- 4,792 Sq Ft Lot
- Irrigation
HOA Fees
- $63 Monthly HOA Fees
Parking
- Off-Street Parking
Home Design
- Cottage
- Raised Foundation
- Architectural Shingle Roof
- Metal Roof
- Cement Siding
Interior Spaces
- 1,608 Sq Ft Home
- 2-Story Property
- High Ceiling
- Ceiling Fan
- Stubbed Gas Line For Fireplace
- Gas Log Fireplace
- ENERGY STAR Qualified Windows
- Window Treatments
- Family Room with Fireplace
- Combination Dining and Living Room
- Loft
- Ceramic Tile Flooring
- Laundry Room
Kitchen
- Dishwasher
- ENERGY STAR Qualified Appliances
- Kitchen Island
Bedrooms and Bathrooms
- 3 Bedrooms
- Walk-In Closet
Eco-Friendly Details
- Home Energy Rating Service (HERS) Rated Property
- ENERGY STAR/Reflective Roof
Outdoor Features
- Balcony
- Screened Patio
- Front Porch
Schools
- Philip Simmons Elementary And Middle School
- Philip Simmons High School
Utilities
- Central Air
- Heating System Uses Natural Gas
- Private Water Source
- Tankless Water Heater
Listing and Financial Details
- Home warranty included in the sale of the property
Community Details
Overview
- Built by Dream Finders Homes
- Oak Bluff Subdivision
Recreation
- Dog Park
- Trails
Ownership History
Purchase Details
Home Financials for this Owner
Home Financials are based on the most recent Mortgage that was taken out on this home.Similar Homes in Charleston, SC
Home Values in the Area
Average Home Value in this Area
Purchase History
| Date | Type | Sale Price | Title Company |
|---|---|---|---|
| Special Warranty Deed | $529,990 | None Listed On Document |
Property History
| Date | Event | Price | Change | Sq Ft Price |
|---|---|---|---|---|
| 10/15/2024 10/15/24 | Sold | $529,990 | 0.0% | $330 / Sq Ft |
| 09/05/2024 09/05/24 | Pending | -- | -- | -- |
| 08/30/2024 08/30/24 | Price Changed | $529,990 | -3.0% | $330 / Sq Ft |
| 08/20/2024 08/20/24 | Price Changed | $546,216 | 0.0% | $340 / Sq Ft |
| 06/27/2024 06/27/24 | Price Changed | $546,000 | -0.5% | $340 / Sq Ft |
| 06/27/2024 06/27/24 | Price Changed | $549,000 | +0.9% | $341 / Sq Ft |
| 04/10/2024 04/10/24 | Price Changed | $544,000 | +0.4% | $338 / Sq Ft |
| 03/24/2024 03/24/24 | For Sale | $542,000 | -- | $337 / Sq Ft |
Tax History Compared to Growth
Tax History
| Year | Tax Paid | Tax Assessment Tax Assessment Total Assessment is a certain percentage of the fair market value that is determined by local assessors to be the total taxable value of land and additions on the property. | Land | Improvement |
|---|---|---|---|---|
| 2025 | $2,541 | $524,300 | $150,000 | $374,300 |
| 2024 | $2,541 | $31,458 | $9,000 | $22,458 |
| 2023 | $2,541 | $8,100 | $8,100 | $0 |
Agents Affiliated with this Home
-
Julie Gustavson
J
Seller's Agent in 2024
Julie Gustavson
DFH Realty Georgia, LLC
(843) 202-2020
72 in this area
113 Total Sales
-
Erica Joy
E
Seller Co-Listing Agent in 2024
Erica Joy
DRB Group South Carolina, LLC
(843) 938-1163
19 in this area
63 Total Sales
-
Michelle Rosato

Buyer's Agent in 2024
Michelle Rosato
Coldwell Banker Realty
(914) 874-3483
3 in this area
48 Total Sales
Map
Source: CHS Regional MLS
MLS Number: 24007435
APN: 263-15-02-073
- 1466 Tangles Trail
- 1165 Oak Bluff Ave
- 1161 Oak Bluff Ave
- 1157 Oak Bluff Ave
- 1153 Oak Bluff Ave
- Avondale Drive-Under Plan at Oak Bluff
- Virginia Drive-Under Plan at Oak Bluff
- McKinley Drive Under Plan at Oak Bluff
- Virginia Plan at Oak Bluff
- Bryce Drive Under Plan at Oak Bluff
- Jackson Drive Under Plan at Oak Bluff
- 803 Twin Rivers Dr
- 804 Twin Rivers Dr
- 902 Twin Rivers Dr
- 901 Twin Rivers Dr
- 904 Twin Rivers Dr
- 1360 Palm Cove Dr
- 1001 Twin Rivers Dr Unit 65
- 1002 Twin Rivers Dr
- 1204 Twin Rivers Dr






