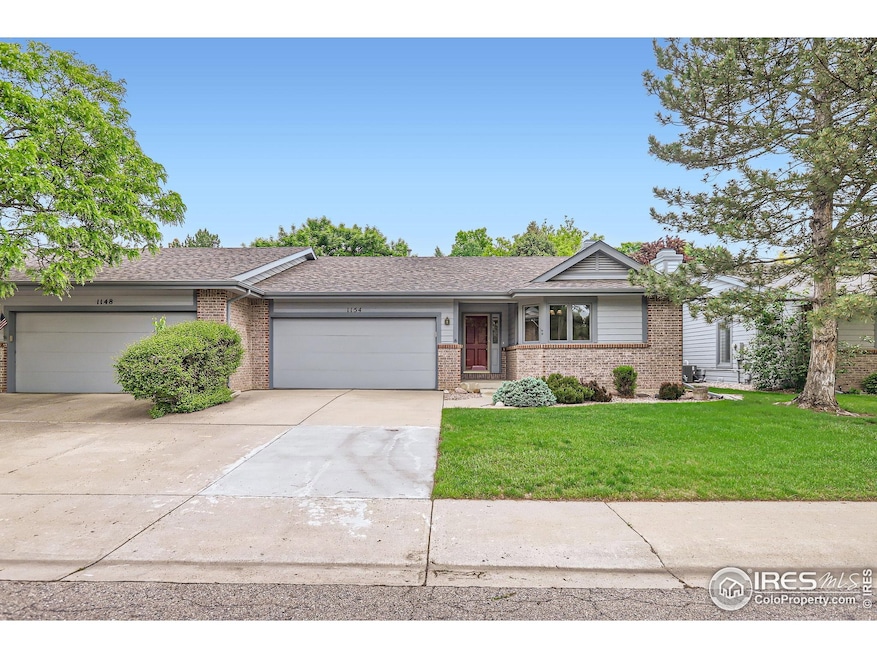
1154 Spanish Oak Ct Fort Collins, CO 80525
Oakridge Village NeighborhoodEstimated payment $3,689/month
Total Views
4,050
3
Beds
3
Baths
2,737
Sq Ft
$201
Price per Sq Ft
Highlights
- Spa
- Open Floorplan
- Wooded Lot
- Werner Elementary School Rated A-
- Deck
- Cathedral Ceiling
About This Home
Enjoy this duplex/patio ranch-style home situated on a quiet cul-de-sac in a prime SE location in Oakridge Village. This beauty boasts a light, bright, open floorplan with 3 bedrooms, 3 baths, and a 2-car attached garage. Features include hardwood floors, gas fireplace, vaulted ceilings, and a beautiful 4 season sunroom! Conveniences abound with a walk-in primary closet, main floor laundry, ample storage space, & private, fenced patio area with beautiful mature landscaping. Located approx. 1/2 mile from grocery, restaurants, banking, retail, & more!
Townhouse Details
Home Type
- Townhome
Est. Annual Taxes
- $2,330
Year Built
- Built in 1988
Lot Details
- 4,700 Sq Ft Lot
- Open Space
- End Unit
- Cul-De-Sac
- South Facing Home
- Southern Exposure
- Fenced
- Sprinkler System
- Wooded Lot
- Landscaped with Trees
HOA Fees
- $505 Monthly HOA Fees
Parking
- 2 Car Attached Garage
- Garage Door Opener
Home Design
- Patio Home
- Brick Veneer
- Wood Frame Construction
- Composition Roof
- Composition Shingle
Interior Spaces
- 2,737 Sq Ft Home
- 1-Story Property
- Open Floorplan
- Cathedral Ceiling
- Skylights
- Double Pane Windows
- Window Treatments
- Wood Frame Window
- Living Room with Fireplace
- Dining Room
- Sun or Florida Room
Kitchen
- Electric Oven or Range
- Microwave
- Dishwasher
- Disposal
Flooring
- Wood
- Carpet
- Vinyl
Bedrooms and Bathrooms
- 3 Bedrooms
- Walk-In Closet
Laundry
- Laundry on main level
- Dryer
- Washer
Home Security
Outdoor Features
- Spa
- Deck
- Patio
- Exterior Lighting
Schools
- Werner Elementary School
- Preston Middle School
- Fossil Ridge High School
Utilities
- Forced Air Heating and Cooling System
- Cable TV Available
Listing and Financial Details
- Assessor Parcel Number R1266438
Community Details
Overview
- Association fees include common amenities, trash, snow removal, ground maintenance, management, maintenance structure, hazard insurance
- Oakridge Village Association, Phone Number (970) 412-0779
- Oakridge Village Pud Subdivision
Recreation
- Park
Security
- Fire and Smoke Detector
Map
Create a Home Valuation Report for This Property
The Home Valuation Report is an in-depth analysis detailing your home's value as well as a comparison with similar homes in the area
Home Values in the Area
Average Home Value in this Area
Tax History
| Year | Tax Paid | Tax Assessment Tax Assessment Total Assessment is a certain percentage of the fair market value that is determined by local assessors to be the total taxable value of land and additions on the property. | Land | Improvement |
|---|---|---|---|---|
| 2025 | $2,330 | $34,666 | $3,015 | $31,651 |
| 2024 | $2,828 | $34,666 | $3,015 | $31,651 |
| 2022 | $2,739 | $29,010 | $3,128 | $25,882 |
| 2021 | $2,768 | $29,845 | $3,218 | $26,627 |
| 2020 | $2,998 | $32,047 | $3,218 | $28,829 |
| 2019 | $3,011 | $32,047 | $3,218 | $28,829 |
| 2018 | $2,660 | $29,182 | $3,240 | $25,942 |
| 2017 | $2,651 | $29,182 | $3,240 | $25,942 |
| 2016 | $2,266 | $24,827 | $3,582 | $21,245 |
| 2015 | $2,250 | $24,830 | $3,580 | $21,250 |
| 2014 | $2,000 | $21,930 | $3,580 | $18,350 |
Source: Public Records
Property History
| Date | Event | Price | Change | Sq Ft Price |
|---|---|---|---|---|
| 07/31/2025 07/31/25 | For Sale | $549,900 | +96.4% | $201 / Sq Ft |
| 01/28/2019 01/28/19 | Off Market | $280,000 | -- | -- |
| 10/15/2013 10/15/13 | Sold | $280,000 | -5.4% | $102 / Sq Ft |
| 09/15/2013 09/15/13 | Pending | -- | -- | -- |
| 08/12/2013 08/12/13 | For Sale | $296,000 | -- | $108 / Sq Ft |
Source: IRES MLS
Purchase History
| Date | Type | Sale Price | Title Company |
|---|---|---|---|
| Warranty Deed | $280,000 | Tggt | |
| Warranty Deed | $120,000 | -- |
Source: Public Records
Mortgage History
| Date | Status | Loan Amount | Loan Type |
|---|---|---|---|
| Open | $210,000 | New Conventional |
Source: Public Records
Similar Homes in Fort Collins, CO
Source: IRES MLS
MLS Number: 1040384
APN: 86063-33-005
Nearby Homes
- 1107 White Oak Ct
- 5125 Redbud Ct
- 5220 Boardwalk Dr Unit E22
- 5220 Boardwalk Dr Unit I21
- 1140 Red Oak Ct
- 5207 Honeylocust Ct
- 1149 Valley Oak Ct
- 1213 Silk Oak Ct
- 1460 Front Nine Dr Unit A
- 1501 Redberry Ct
- 1424 Front Nine Dr Unit F
- 950 Southridge Greens Blvd Unit 20
- 5031 Saffron Ct
- 5636 Wingfoot Dr
- 803 Roma Valley Dr
- 4751 Pleasant Oak Dr Unit B39
- 4751 Pleasant Oak Dr Unit C76
- 4751 Pleasant Oak Dr Unit B44
- 4751 Pleasant Oak Dr Unit C65
- 1406 Hiwan Ct
- 5220 Boardwalk Dr
- 4900 Boardwalk Dr
- 5620 Fossil Creek Pkwy
- 1807 Antero Ct
- 5620 Fossil Creek Pkwy Unit 9303
- 1813 Terrace Ct
- 4545 Wheaton Dr Unit D370
- 4470 S Lemay Ave
- 5225 White Willow Dr Unit Q110
- 2002 Battlecreek Dr
- 5209 Greenway Dr Unit Lower level
- 4230 Cape Cod Cir
- 4408 John F. Kennedy Pkwy
- 156 W Fairway Ln
- 2001 Rosen Dr
- 2420 Owens Ave Unit 201
- 3945 Landings Dr Unit B-1
- 3500 Rolling Green Dr Unit B4
- 2814 Rock Creek Dr
- 2431 Sunstone Dr






