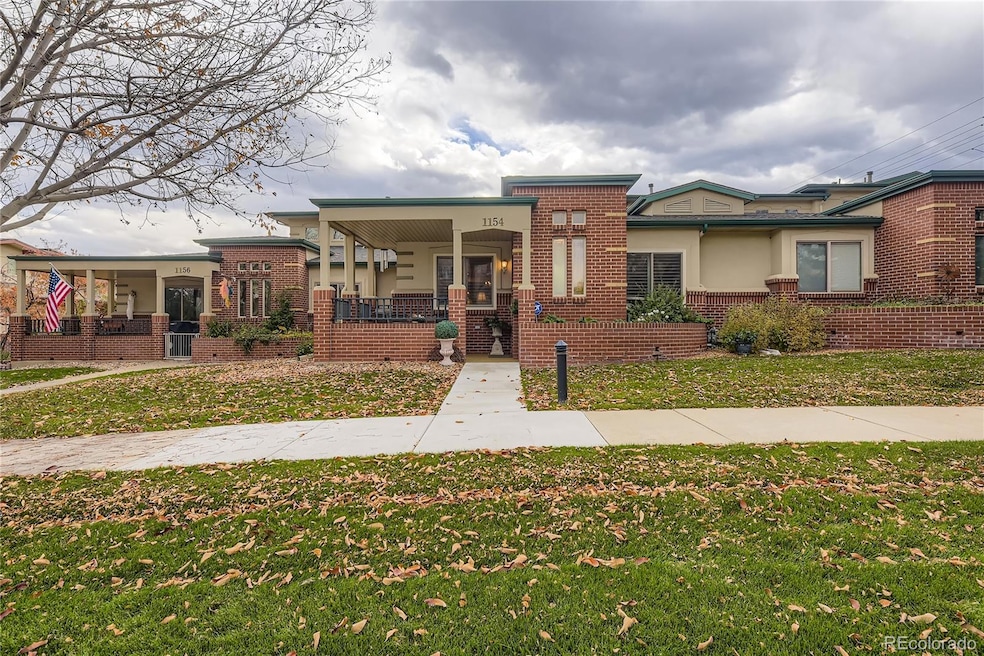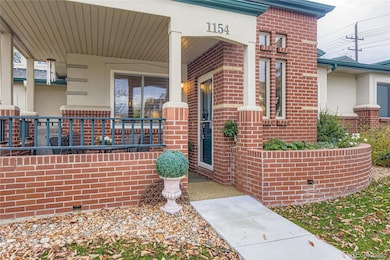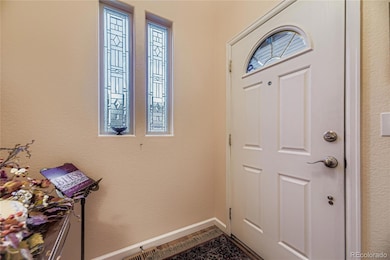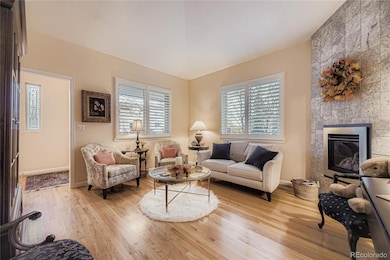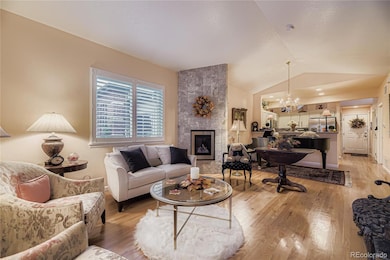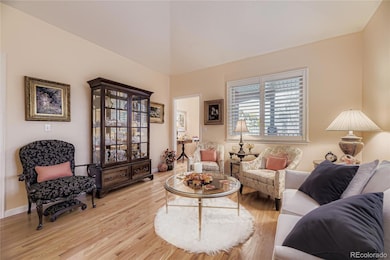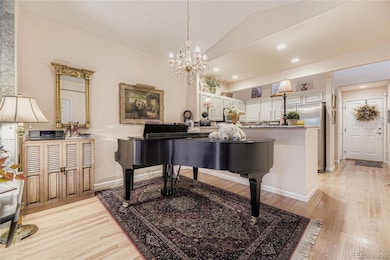1154 Ulysses St Golden, CO 80401
Estimated payment $4,187/month
Highlights
- No Units Above
- Primary Bedroom Suite
- Loft
- Active Adult
- Wood Flooring
- 2-minute walk to Ulysses Park
About This Home
Senior living in Golden!! Great location close to everything...stores/shopping, highway, downtown Golden a place you will love living. The new/newer features of this home are: New in 2016: Interior painting, carpet, and plantation shutters, washer / dryer and dishwasher. New in 2017: Interior kitchen cupboards and garage cupboards and water heater. New in 2020: Kitchen upgrade with granite countertops, cupboards doors, black-splash, stove and California closets in primary bedroom and pantry. New in 2023: Furnace, AC unit, humidifier and new fireplace with new front finish. New in 2024: Windows / glass and door. All these upgrades over the years are over $70,000 in value. Stainless steel appliances in the kitchen and they stay with the home. The home also features and primary bedroom with a 4 piece bath all updated. The main bedroom, bath and the laundry are all on the main floor. The loft area includes a full bathroom, bedroom for guests and an office area. Lots of storage and a crawl space provides additional storage. The 2- garage has plenty of storage with shelving from floor to ceiling. The home has an open floor plan and has been meticulously maintained. There is a front covered patio with a gazebo in the middle of the units to meeting your neighbors and friends. This is senior living at its best in Golden. The seller offers a home warranty. Don't miss this beautiful place to call your own!
Listing Agent
Guide Real Estate Brokerage Email: barbecker25@gmail.com License #40025770 Listed on: 11/06/2025

Townhouse Details
Home Type
- Townhome
Est. Annual Taxes
- $2,743
Year Built
- Built in 2003
Lot Details
- Property fronts a private road
- No Units Above
- No Units Located Below
- Two or More Common Walls
- North Facing Home
HOA Fees
- $367 Monthly HOA Fees
Parking
- 2 Car Attached Garage
Home Design
- Brick Exterior Construction
- Frame Construction
- Composition Roof
Interior Spaces
- 1,673 Sq Ft Home
- 2-Story Property
- Ceiling Fan
- Double Pane Windows
- Living Room with Fireplace
- Dining Room
- Loft
Kitchen
- Oven
- Microwave
- Dishwasher
- Granite Countertops
Flooring
- Wood
- Carpet
- Tile
Bedrooms and Bathrooms
- Primary Bedroom Suite
- Walk-In Closet
Laundry
- Laundry Room
- Dryer
- Washer
Schools
- Shelton Elementary School
- Bell Middle School
- Golden High School
Utilities
- Forced Air Heating and Cooling System
- Humidifier
Additional Features
- Smoke Free Home
- Covered Patio or Porch
- Ground Level
Listing and Financial Details
- Exclusions: Sellers personal property
- Assessor Parcel Number 442240
Community Details
Overview
- Active Adult
- Association fees include insurance, ground maintenance, snow removal
- Ulysses Senior Community Association, Phone Number (703) 597-3049
- Golden High End Townhomes Subdivision
Pet Policy
- Dogs and Cats Allowed
Map
Home Values in the Area
Average Home Value in this Area
Tax History
| Year | Tax Paid | Tax Assessment Tax Assessment Total Assessment is a certain percentage of the fair market value that is determined by local assessors to be the total taxable value of land and additions on the property. | Land | Improvement |
|---|---|---|---|---|
| 2024 | $2,744 | $30,205 | $6,030 | $24,175 |
| 2023 | $2,744 | $30,205 | $6,030 | $24,175 |
| 2022 | $2,153 | $24,903 | $4,170 | $20,733 |
| 2021 | $2,188 | $25,619 | $4,290 | $21,329 |
| 2020 | $2,389 | $28,119 | $4,290 | $23,829 |
| 2019 | $2,355 | $28,119 | $4,290 | $23,829 |
| 2018 | $2,444 | $28,310 | $3,600 | $24,710 |
| 2017 | $2,214 | $28,310 | $3,600 | $24,710 |
| 2016 | $2,056 | $24,596 | $6,766 | $17,830 |
| 2015 | $1,898 | $30,726 | $6,766 | $23,960 |
| 2014 | $1,898 | $21,317 | $2,229 | $19,088 |
Property History
| Date | Event | Price | List to Sale | Price per Sq Ft |
|---|---|---|---|---|
| 11/06/2025 11/06/25 | For Sale | $680,000 | -- | $406 / Sq Ft |
Purchase History
| Date | Type | Sale Price | Title Company |
|---|---|---|---|
| Interfamily Deed Transfer | -- | Title Source Inc | |
| Interfamily Deed Transfer | -- | Title Source Inc | |
| Warranty Deed | $369,900 | Land Title Guarantee Company | |
| Warranty Deed | $254,900 | Land Title Guarantee Company | |
| Warranty Deed | $259,000 | -- | |
| Warranty Deed | $259,000 | -- |
Mortgage History
| Date | Status | Loan Amount | Loan Type |
|---|---|---|---|
| Open | $130,025 | New Conventional |
Source: REcolorado®
MLS Number: 5738156
APN: 40-021-09-045
- 1110 Ulysses St
- 17205 W 12th Ave
- 1072 Torrey Ln
- 1353 Quaker St
- 17205 W 16th Place
- 1618 Violet St
- 16359 W 10th Ave Unit XX4
- 16359 W 10th Ave Unit YY2
- 16359 W 10th Ave Unit T1
- 16359 W 10th Ave Unit X6
- 16259 W 10th Ave Unit I2
- 16259 W 10th Ave Unit K-3
- 16259 W 10th Ave Unit K1
- 17190 Mount Vernon Rd Unit 120
- 17190 Mt Vernon Rd Unit 91
- 17190 Mt Vernon Rd Unit 148
- 17190 Mt Vernon Rd Unit 3
- 17190 Mt Vernon Rd Unit 218
- 17190 Mt Vernon Rd Unit 195
- 17190 Mt Vernon Rd Unit 193
- 16500 S Golden Rd
- 17600 W 14th Ave
- 16485 W 14th Place
- 16359 W 10th Ave Unit N5
- 16359 W 10th Ave Unit S2
- 16359 W 10th Ave
- 17611 W 16th Ave
- 16359 W 10th Ave Unit O
- 16359 W 10th Ave Unit 6
- 16359 W 10th Ave Unit S6
- 16259 W 10th Ave Unit L6
- 16060 Mt Vernon Rd
- 544 Golden Ridge Rd
- 675 F St Unit 675
- 1150 Golden Cir Unit 108
- 1250 Golden Cir Unit 506
- 451 Golden Cir Unit 112 - Bedroom 1
- 451 Golden Cir Unit 211
- 525 Entrada Dr
- 227 Poppy St
