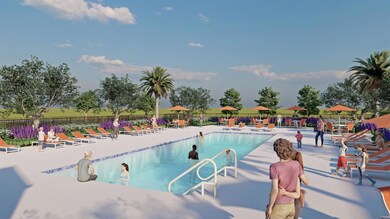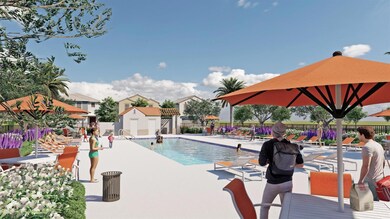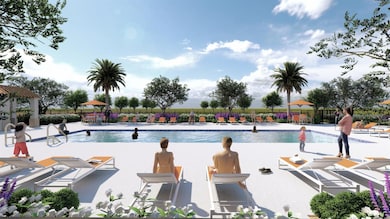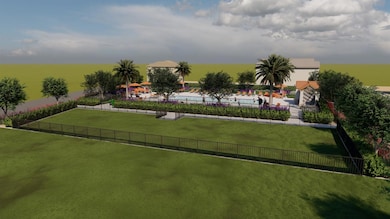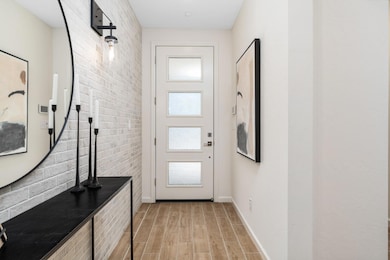1154 Vanguard Way W Madera, CA 93636
Estimated payment $3,174/month
Highlights
- Fitness Center
- Gated Community
- Community Pool
- Webster Elementary School Rated A-
- Clubhouse
- Community Playground
About This Home
This home is featuring 3 bedrooms + Den and two bathrooms. This home is perfect for families of all sizes. The well-designed floor plan includes a two-car garage, providing ample space for parking and storage. Step inside and be greeted by the exquisite 6 x 24 tile plank flooring, offering a warm and inviting ambiance. The kitchen and bathrooms showcase beautiful white quartz counters, providing a sleek and contemporary look. The modern door handles, faucets, and fixtures throughout the home add a touch of sophistication. The kitchen boasts a stunning 3x6 full tile backsplash and upgraded white cabinets, combining style and functionality. The open design seamlessly connects the kitchen to the great room, allowing for easy interaction and entertaining. Outside, the home features upgraded exteriors, lending to its curb appeal and enhancing the overall aesthetic. Additionally, the seller is willing to cover the closing costs when using our preferred lender, making the home buying process even more convenient.Don't miss this opportunity to own a home in Riverstone Madera. With its modern features, spacious layout, and desirable location, this home is sure to impress. View the temporary models located at 6538 E. Hammond Ave Fresno, Ca 93727. Pictures shown are of models. Please reach out to the Sales agent for details.
Home Details
Home Type
- Single Family
Lot Details
- 4,500 Sq Ft Lot
- Drip System Landscaping
HOA Fees
- $290 Monthly HOA Fees
Parking
- Automatic Garage Door Opener
Home Design
- Concrete Foundation
- Tile Roof
- Stucco
Interior Spaces
- 1,782 Sq Ft Home
- 1-Story Property
Bedrooms and Bathrooms
- 3 Bedrooms
- 2 Bathrooms
Laundry
- Laundry in unit
- Electric Dryer Hookup
Utilities
- Central Heating and Cooling System
Community Details
Overview
- Greenbelt
- Planned Unit Development
Amenities
- Clubhouse
Recreation
- Community Playground
- Fitness Center
- Community Pool
- Community Spa
Security
- Security Guard
- Gated Community
Map
Home Values in the Area
Average Home Value in this Area
Property History
| Date | Event | Price | List to Sale | Price per Sq Ft |
|---|---|---|---|---|
| 12/16/2024 12/16/24 | Price Changed | $460,464 | +2.8% | $258 / Sq Ft |
| 12/08/2024 12/08/24 | Pending | -- | -- | -- |
| 11/21/2024 11/21/24 | For Sale | $447,990 | 0.0% | $251 / Sq Ft |
| 11/21/2024 11/21/24 | Price Changed | $447,990 | -0.4% | $251 / Sq Ft |
| 05/16/2024 05/16/24 | Pending | -- | -- | -- |
| 03/07/2024 03/07/24 | For Sale | $449,990 | -- | $253 / Sq Ft |
Source: Fresno MLS
MLS Number: 609105
- 1116 Elevations Way W
- 1109 Royalty Way W
- 1107 Significant Way W
- 212 Arbor Dr S
- 231 Nabors Dr S
- 1165 Significant Way W
- 1107 Dana Ln W
- Ophelia Plan at Town Center at Riverstone - Encore at Riverstone
- Montague Plan at Town Center at Riverstone - Encore at Riverstone
- Guinevere Plan at Town Center at Riverstone - Encore at Riverstone
- Titania Plan at Town Center at Riverstone - Encore at Riverstone
- Gwendolen Plan at Town Center at Riverstone - Encore at Riverstone
- 1160 Dana W
- 1183 Encore Way W
- Bianca Plan at Town Center at Riverstone - Ovation at Riverstone
- Flynn Plan at Town Center at Riverstone - Ovation at Riverstone
- Cecily Plan at Town Center at Riverstone - Ovation at Riverstone
- Stella Plan at Town Center at Riverstone - Ovation at Riverstone
- Mina Plan at Town Center at Riverstone - Ovation at Riverstone
- 971 Dana Rd W


