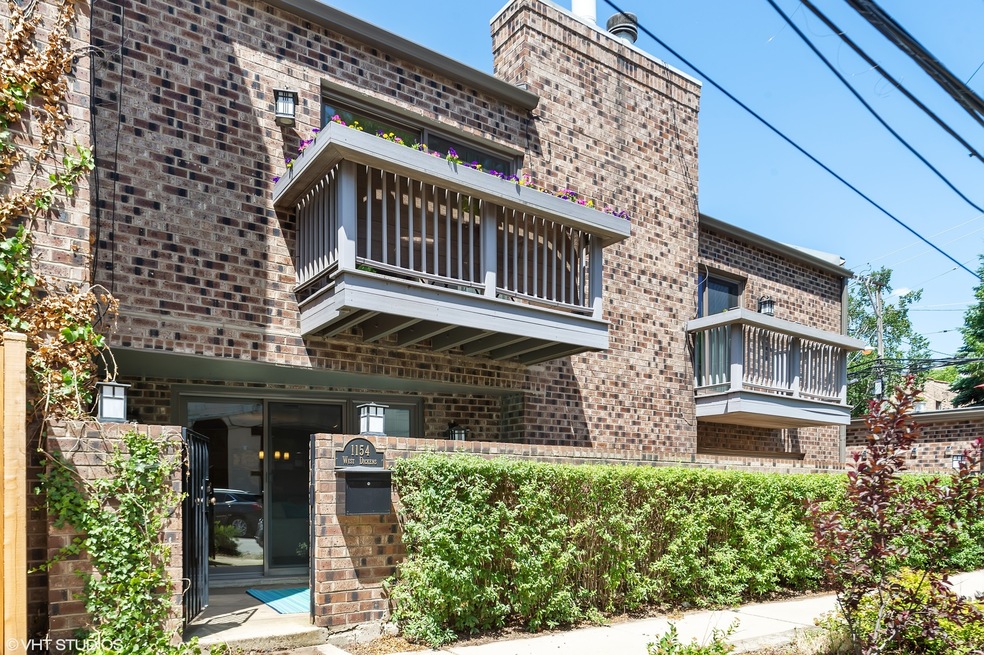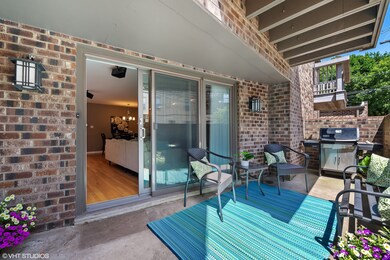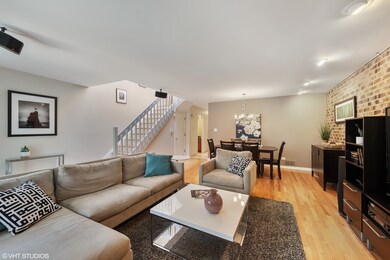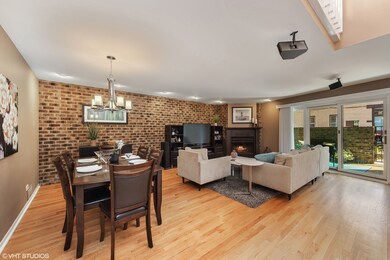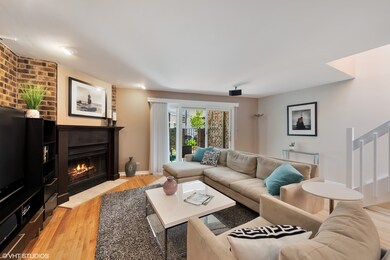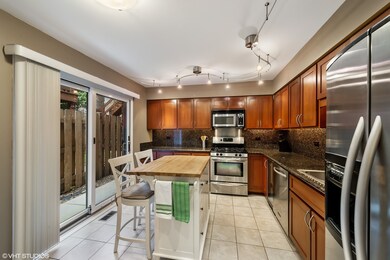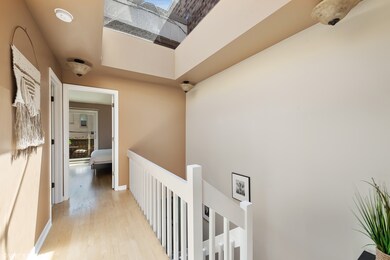
1154 W Dickens Ave Unit C Chicago, IL 60614
Old Town NeighborhoodEstimated Value: $616,000 - $744,000
Highlights
- Wood Flooring
- Terrace
- Balcony
- Mayer Elementary School Rated A-
- Stainless Steel Appliances
- 4-minute walk to Trebes Park
About This Home
As of September 2019Sun-filled 2 BD/ 1.5 BA townhome in the heart of Lincoln Park! Lives like a SFH with 1-car private detached garage. A beautiful new skylight offers natural light to every room. Large living/dining room w/WBFP, exposed brick wall and leads to a huge private patio - perfect oasis for entertaining, grilling, or just relaxing. The eat-in kitchen has a cantilevered island, all stainless steel appliances, wine fridge, and floor-to-ceiling sliding doors. Two enormous bedrooms on the second floor as well as a separate laundry room with a side by side washer and dryer and tub sink. Pitched roof creates up to a 14 high ceiling in the huge Master Bedroom with transom windows, a walk-in closet and a new balcony off the Master Bedroom w/ trex decking. Hardwood floors throughout. Perfect Lincoln Park location steps to Oscar Mayer School, Trebes Park, CTA, stores and restaurants.
Last Buyer's Agent
Danielle Inendino
Redfin Corporation License #475157097

Property Details
Home Type
- Condominium
Est. Annual Taxes
- $9,992
Year Built | Renovated
- 1981 | 2008
Lot Details
- 6,186
HOA Fees
- $209 per month
Parking
- Detached Garage
- Garage Door Opener
- Parking Included in Price
- Garage Is Owned
Home Design
- Brick Exterior Construction
Interior Spaces
- Walk-In Closet
- Skylights
- Wood Burning Fireplace
- Wood Flooring
Kitchen
- Breakfast Bar
- Oven or Range
- Microwave
- Freezer
- Dishwasher
- Wine Cooler
- Stainless Steel Appliances
- Kitchen Island
- Disposal
Laundry
- Laundry on upper level
- Dryer
- Washer
Outdoor Features
- Balcony
- Terrace
Utilities
- Central Air
- Heating System Uses Gas
- Lake Michigan Water
Additional Features
- North or South Exposure
- Southern Exposure
Community Details
- Pets Allowed
Listing and Financial Details
- Homeowner Tax Exemptions
- $2,461 Seller Concession
Ownership History
Purchase Details
Home Financials for this Owner
Home Financials are based on the most recent Mortgage that was taken out on this home.Purchase Details
Home Financials for this Owner
Home Financials are based on the most recent Mortgage that was taken out on this home.Purchase Details
Home Financials for this Owner
Home Financials are based on the most recent Mortgage that was taken out on this home.Purchase Details
Home Financials for this Owner
Home Financials are based on the most recent Mortgage that was taken out on this home.Purchase Details
Home Financials for this Owner
Home Financials are based on the most recent Mortgage that was taken out on this home.Similar Homes in Chicago, IL
Home Values in the Area
Average Home Value in this Area
Purchase History
| Date | Buyer | Sale Price | Title Company |
|---|---|---|---|
| Pierce Sheralyn | $515,000 | Chicago Title | |
| Ding Eryan | $425,000 | Git | |
| Solberg Jeffrey M | $395,000 | Cti | |
| Pedian Steven A | -- | Cti | |
| Pedian Steven A | $218,000 | -- |
Mortgage History
| Date | Status | Borrower | Loan Amount |
|---|---|---|---|
| Open | Pierce John | $476,190 | |
| Closed | Pierce Sheralyn | $484,350 | |
| Previous Owner | Ding Eryan | $235,000 | |
| Previous Owner | Ding Eryan | $250,000 | |
| Previous Owner | Ding Eryan | $340,000 | |
| Previous Owner | Solberg Jeffrey M | $348,000 | |
| Previous Owner | Solberg Jeffrey M | $20,000 | |
| Previous Owner | Solberg Jeffrey M | $316,000 | |
| Previous Owner | Pedian Steven A | $268,400 | |
| Previous Owner | Pedian Steven A | $106,000 | |
| Previous Owner | Pedian Steven A | $174,000 |
Property History
| Date | Event | Price | Change | Sq Ft Price |
|---|---|---|---|---|
| 09/06/2019 09/06/19 | Sold | $515,000 | 0.0% | -- |
| 07/22/2019 07/22/19 | Pending | -- | -- | -- |
| 07/19/2019 07/19/19 | For Sale | $515,000 | -- | -- |
Tax History Compared to Growth
Tax History
| Year | Tax Paid | Tax Assessment Tax Assessment Total Assessment is a certain percentage of the fair market value that is determined by local assessors to be the total taxable value of land and additions on the property. | Land | Improvement |
|---|---|---|---|---|
| 2024 | $9,992 | $53,036 | $19,787 | $33,249 |
| 2023 | $9,992 | $52,000 | $16,441 | $35,559 |
| 2022 | $9,992 | $52,000 | $16,441 | $35,559 |
| 2021 | $9,787 | $52,000 | $16,441 | $35,559 |
| 2020 | $9,791 | $47,054 | $14,042 | $33,012 |
| 2019 | $9,579 | $51,105 | $14,042 | $37,063 |
| 2018 | $10,538 | $56,783 | $14,042 | $42,741 |
| 2017 | $7,602 | $38,688 | $11,489 | $27,199 |
| 2016 | $7,249 | $38,688 | $11,489 | $27,199 |
| 2015 | $6,609 | $38,688 | $11,489 | $27,199 |
| 2014 | $4,938 | $29,184 | $8,616 | $20,568 |
| 2013 | $4,830 | $29,184 | $8,616 | $20,568 |
Agents Affiliated with this Home
-
Marissa Schaefer

Seller's Agent in 2019
Marissa Schaefer
Compass
(312) 560-8400
3 in this area
42 Total Sales
-
Sharon Gillman

Seller Co-Listing Agent in 2019
Sharon Gillman
Compass
(312) 925-2700
5 in this area
92 Total Sales
-
D
Buyer's Agent in 2019
Danielle Inendino
Redfin Corporation
(773) 593-7997
Map
Source: Midwest Real Estate Data (MRED)
MLS Number: MRD10444647
APN: 14-32-213-046-1003
- 2127 N Racine Ave Unit 2
- 2118 N Clifton Ave
- 2051 N Magnolia Ave
- 2133 N Magnolia Ave Unit B
- 2106 N Seminary Ave Unit 2
- 1241 W Dickens Ave
- 2150 N Clifton Ave Unit 2
- 2056 N Seminary Ave
- 2149 N Seminary Ave Unit A
- 2026 N Kenmore Ave
- 2215 N Lakewood Ave
- 1058 W Armitage Ave Unit A
- 1048 W Webster Ave
- 2149 N Kenmore Ave Unit 2
- 2031 N Kenmore Ave
- 1312 W Webster Ave Unit 1W
- 1013 W Webster Ave Unit 5
- 1944 N Seminary Ave Unit 1
- 2230 N Kenmore Ave Unit 2
- 1334 W Webster Ave Unit B
- 1154 W Dickens Ave Unit C
- 1150 W Dickens Ave Unit D
- 1158 W Dickens Ave
- 1158 W Dickens Ave
- 2101 N Racine Ave Unit B
- 2101 N Racine Ave Unit A
- 2101 N Racine Ave
- 1132 W Dickens Ave
- 1132 W Dickens Ave Unit EH1R
- 1132 W Dickens Ave Unit 1RAC
- 1132 W Dickens Ave Unit 1R
- 2107 N Racine Ave
- 2107 N Racine Ave Unit W1F
- 2107 N Racine Ave Unit 2R
- 2107 N Racine Ave
- 2107 N Racine Ave Unit 1
- 2109 N Racine Ave
- 2111 N Racine Ave
- 1153 W Dickens Ave Unit 1
- 1153 W Dickens Ave
