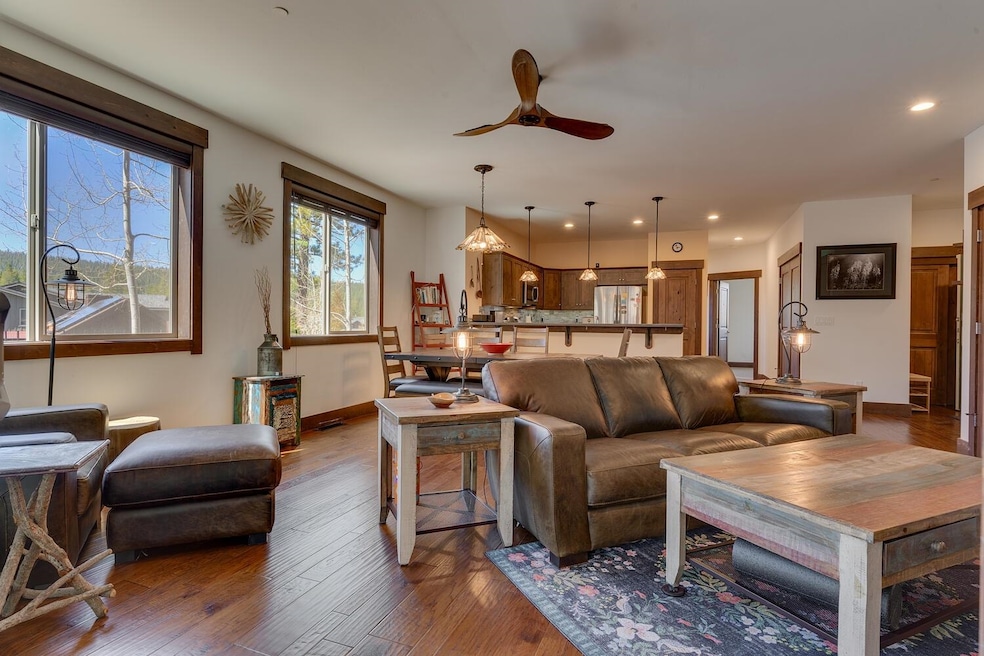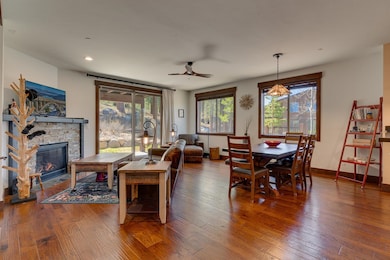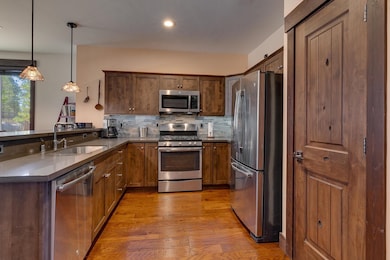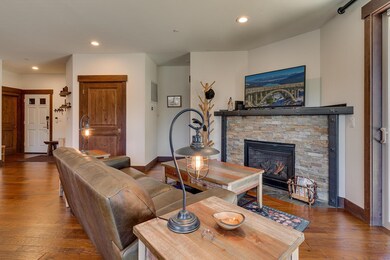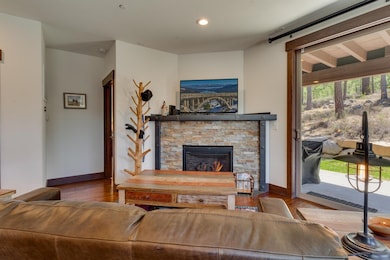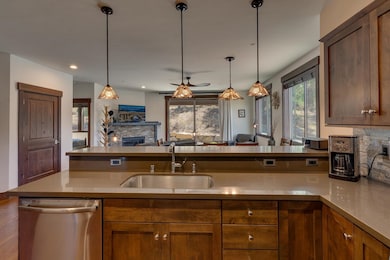
11541 Dolomite Way Unit 3 Truckee, CA 96161
Estimated payment $6,699/month
Highlights
- Fitness Center
- View of Trees or Woods
- Living Room with Fireplace
- Truckee Elementary School Rated A-
- Deck
- Wood Flooring
About This Home
Turnkey Mountain Retreat at The Boulders Welcome to 11541 Dolomite Way #3, a sunny and spacious 3-bedroom, 2-bathroom condo in the heart of Truckee. Tucked within The Boulders community, this south-facing unit offers an ideal blend of comfort, convenience, and recreation. The third bedroom functions beautifully as a large den or flex space—perfect for guests, a home office, or media room (not a legal bedroom). Gourmet kitchen with stainless steel GE appliances, alder cabinets, breakfast bar and pantry. Laundry station inside of the unit. Enjoy the ease of an attached one-car garage and elevator access within the building. Step out onto your private patio which is prewired for you to add a hot tub and take in serene wooded views—this condo home backs to open space owned by The Boulders HOA, offering privacy and a connection to nature. Live just steps from the community’s resort-style amenities, including a lap pool, year-round hot tub, fitness room with workout equipment, sauna, and well-appointed locker rooms. Outdoors, you'll find a sand volleyball court, bocce ball, horseshoes, and a picnic area for relaxed mountain gatherings. Centrally located near shopping, restaurants, post office, the hospital, Sierra College, and miles of outdoor adventure, this well-maintained condo home makes an excellent full-time residence or mountain getaway. Experience the best of Truckee living!
Property Details
Home Type
- Condominium
Year Built
- Built in 2015
HOA Fees
- $588 Monthly HOA Fees
Home Design
- Mountain Architecture
- Composition Roof
Interior Spaces
- 1,449 Sq Ft Home
- 2-Story Property
- Furnished
- Great Room
- Living Room with Fireplace
- Views of Woods
- Surveillance System
Kitchen
- Oven
- Range
- Microwave
- Dishwasher
- Disposal
Flooring
- Wood
- Carpet
Bedrooms and Bathrooms
- 3 Bedrooms
- 2 Bathrooms
Laundry
- Laundry in Hall
- Dryer
- Washer
Parking
- 1 Car Attached Garage
- Garage Door Opener
Utilities
- Heating System Uses Natural Gas
- Utility District
Additional Features
- Deck
- Lot Sloped Up
- Design Review Required
Community Details
Overview
- $350 HOA Transfer Fee
- Truckee Community
Recreation
- Fitness Center
- Community Pool
Map
Home Values in the Area
Average Home Value in this Area
Property History
| Date | Event | Price | Change | Sq Ft Price |
|---|---|---|---|---|
| 06/18/2025 06/18/25 | Price Changed | $969,000 | -0.6% | $669 / Sq Ft |
| 05/09/2025 05/09/25 | For Sale | $975,000 | -- | $673 / Sq Ft |
About the Listing Agent

Lake Tahoe Real Estate Broker. Founding partner of the Tahoe Estates Group @COMPASS. Background in real estate development. Exclusive Lake Tahoe partner member @The Private Client Network. Top 1.5% of all agents nationwide as measured by the WSJ Real Trends. A local housing advocate. Mom of 3 young men. I'm a Licensed Broker Associate in both CA & NV. I know real estate.
Sally's Other Listings
Source: Tahoe Sierra Board of REALTORS®
MLS Number: 20250833
- 11643 Mcclintock Loop Unit 4
- 11592 Dolomite Way Unit 2
- 11595 Dolomite Way Unit 1
- 10620 Boulders Rd Unit 1
- 10844 Cinnabar Way Unit 3
- 11420 Dolomite Way Unit 6
- 11420 Dolomite Way Unit 1
- 11244 Tahoe Dr
- 11560 Rocky Ln
- 12036 Donner Pass Rd
- 12260-12296 Deerfield Dr
- 10354 Northwoods Blvd
- 13275 Cold Creek Cir
- 13246 Cold Creek Trail
- 12255 Sierra Dr E
- 10800 Donner Pass Rd Unit 3A
- 12975 Winter Camp Way
- 12993 Winter Camp Way
- 13005 Winter Camp Way
- 10770 Donner Pass Rd
