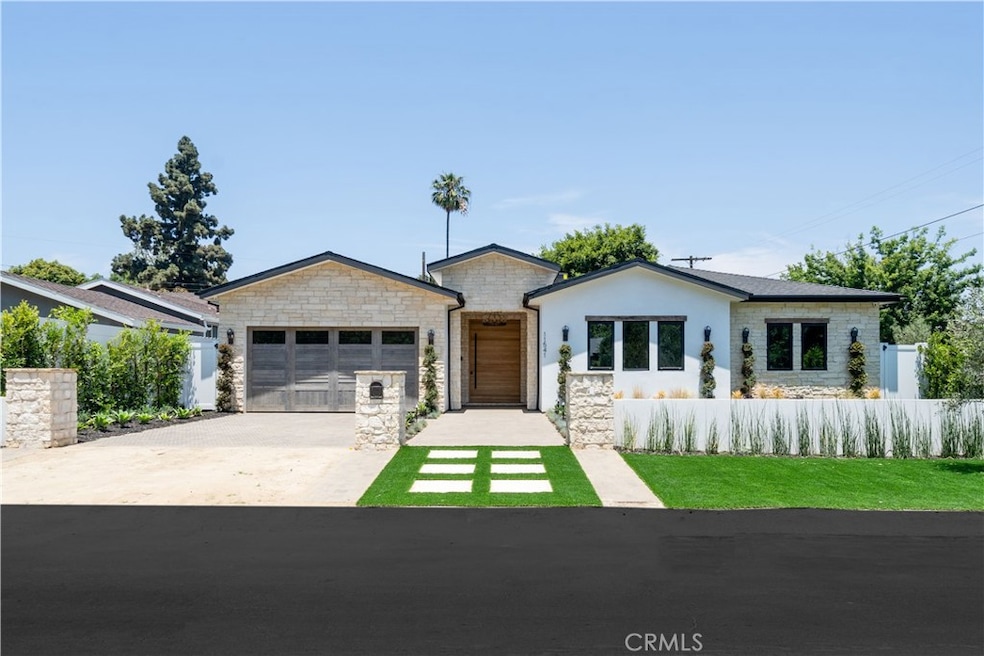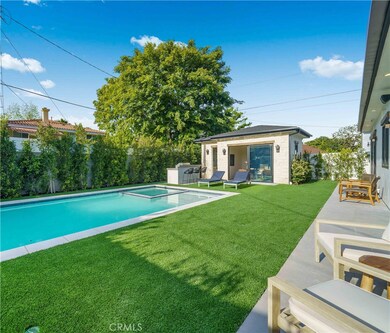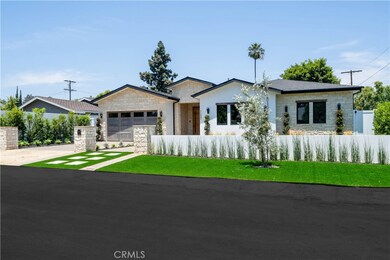
11541 Kling St North Hollywood, CA 91602
Valley Village NeighborhoodHighlights
- New Construction
- Heated In Ground Pool
- Open Floorplan
- North Hollywood Senior High School Rated A
- Primary Bedroom Suite
- Fireplace in Primary Bedroom
About This Home
As of November 2024Stunning, new one-story home with modern flair on a large corner lot in Valley Village. Featuring 5 BR – 6.5 BA in home and detached rec room in approx. 4,100 sqft on an over 9,300 sqft lot. Gourmet kitchen features custom white oak cabinetry, quartzite countertops and backsplash, stainless-steel appliances, center island with bar seating, and hidden walk-in pantry. Kitchen opens to dining area with custom built-ins with mirror design and accent lighting, and bright family room with fireplace, quartzite accents, and sliding pocket doors to yard. Spacious backyard features turfed area, patio speakers, detached rec room with stone design, HVAC, and ¾ bathroom, BBQ area with bar seating, and pool/spa with stone waterfall wall. Spacious primary suite features pitched ceiling with beam design, white oak accent wall, fireplace with quartzite accents, sliding glass doors to backyard, walk-in closet, and primary bath featuring walk-in shower with accent lighting and soaking tub. Home is completed by entertainer/designer details such as custom woodwork/tilework, surround sound speakers, Venetian plaster wall finishes, designer landscaping with landscape lighting, exterior stone accents and wood beam trims on windows, Control 4 smart home system, solar panels, and security system with cameras.
Last Agent to Sell the Property
Coldwell Banker Realty Brokerage Phone: 818-585-8652 License #01752690 Listed on: 09/12/2024

Home Details
Home Type
- Single Family
Est. Annual Taxes
- $18,559
Year Built
- Built in 2024 | New Construction
Lot Details
- 9,347 Sq Ft Lot
- Private Yard
- Back Yard
Parking
- 2 Car Direct Access Garage
- Parking Available
Interior Spaces
- 4,100 Sq Ft Home
- 1-Story Property
- Open Floorplan
- Built-In Features
- High Ceiling
- Recessed Lighting
- Family Room with Fireplace
- Family Room Off Kitchen
- Laundry Room
Kitchen
- Open to Family Room
- Eat-In Kitchen
- Breakfast Bar
- Walk-In Pantry
- <<doubleOvenToken>>
- Six Burner Stove
- Range Hood
- <<microwave>>
- Dishwasher
- Kitchen Island
- Stone Countertops
- Built-In Trash or Recycling Cabinet
- Self-Closing Drawers and Cabinet Doors
- Disposal
Bedrooms and Bathrooms
- 5 Main Level Bedrooms
- Fireplace in Primary Bedroom
- Primary Bedroom Suite
- Walk-In Closet
Home Security
- Home Security System
- Smart Home
Pool
- Heated In Ground Pool
- Heated Spa
- In Ground Spa
Additional Features
- Outdoor Grill
- Central Heating and Cooling System
Community Details
- No Home Owners Association
- Valley
Listing and Financial Details
- Tax Lot 227
- Tax Tract Number 4295
- Assessor Parcel Number 2354016058
Ownership History
Purchase Details
Home Financials for this Owner
Home Financials are based on the most recent Mortgage that was taken out on this home.Purchase Details
Purchase Details
Purchase Details
Similar Homes in the area
Home Values in the Area
Average Home Value in this Area
Purchase History
| Date | Type | Sale Price | Title Company |
|---|---|---|---|
| Grant Deed | $3,375,000 | Equity Title | |
| Grant Deed | -- | Chicago Title Company | |
| Interfamily Deed Transfer | -- | None Available | |
| Interfamily Deed Transfer | -- | -- |
Mortgage History
| Date | Status | Loan Amount | Loan Type |
|---|---|---|---|
| Previous Owner | $1,685,750 | New Conventional |
Property History
| Date | Event | Price | Change | Sq Ft Price |
|---|---|---|---|---|
| 11/01/2024 11/01/24 | Sold | $3,375,000 | -2.2% | $823 / Sq Ft |
| 10/22/2024 10/22/24 | Pending | -- | -- | -- |
| 09/12/2024 09/12/24 | For Sale | $3,450,000 | +135.5% | $841 / Sq Ft |
| 06/17/2022 06/17/22 | Sold | $1,465,000 | +22.1% | $913 / Sq Ft |
| 05/17/2022 05/17/22 | Pending | -- | -- | -- |
| 04/18/2022 04/18/22 | For Sale | $1,200,000 | 0.0% | $748 / Sq Ft |
| 08/17/2020 08/17/20 | Rented | $3,495 | 0.0% | -- |
| 08/11/2020 08/11/20 | For Rent | $3,495 | -- | -- |
Tax History Compared to Growth
Tax History
| Year | Tax Paid | Tax Assessment Tax Assessment Total Assessment is a certain percentage of the fair market value that is determined by local assessors to be the total taxable value of land and additions on the property. | Land | Improvement |
|---|---|---|---|---|
| 2024 | $18,559 | $1,524,185 | $1,219,348 | $304,837 |
| 2023 | $18,196 | $1,494,300 | $1,195,440 | $298,860 |
| 2022 | $4,582 | $377,125 | $296,379 | $80,746 |
| 2021 | $4,519 | $369,731 | $290,568 | $79,163 |
| 2020 | $4,560 | $365,941 | $287,589 | $78,352 |
| 2019 | $4,383 | $358,766 | $281,950 | $76,816 |
| 2018 | $4,329 | $351,732 | $276,422 | $75,310 |
| 2016 | $4,124 | $338,076 | $265,689 | $72,387 |
| 2015 | $4,064 | $332,999 | $261,699 | $71,300 |
| 2014 | $4,084 | $326,477 | $256,573 | $69,904 |
Agents Affiliated with this Home
-
Galia Revivo

Seller's Agent in 2024
Galia Revivo
Coldwell Banker Realty
(818) 788-5400
11 in this area
36 Total Sales
-
Avi Barazani

Seller Co-Listing Agent in 2024
Avi Barazani
Coldwell Banker Realty
(818) 788-5400
11 in this area
80 Total Sales
-
Alexander Welch

Buyer's Agent in 2024
Alexander Welch
Luxury Collective
(661) 755-0025
1 in this area
19 Total Sales
-
Angel Collins

Buyer Co-Listing Agent in 2024
Angel Collins
Rodeo Realty
(310) 741-0997
2 in this area
54 Total Sales
-
Vinny Jain

Seller's Agent in 2022
Vinny Jain
Ingenious Asset Group, Inc.
(310) 997-2552
1 in this area
80 Total Sales
-
V
Buyer's Agent in 2020
Vineendra V. Jain
Vineendra V. Jain
Map
Source: California Regional Multiple Listing Service (CRMLS)
MLS Number: SR24189621
APN: 2354-016-058
- 11556 Blix St
- 11559 Blix St
- 11594 Riverside Dr
- 4807 Beck Ave Unit 4
- 4807 Beck Ave Unit 5
- 11531 Riverside Dr Unit 308
- 11559 La Maida St
- 4556 Beck Ave
- 4538 Lemp Ave
- 4512 Lemp Ave
- 11708 Huston St
- 4541 Colfax Ave Unit 102
- 11753 Kling St
- 11746 La Maida St
- 11734 Huston St
- 4445 Camellia Ave
- 4447 Farmdale Ave
- 4821 Bakman Ave Unit 405
- 4418 Beck Ave
- 11835 Kling St


