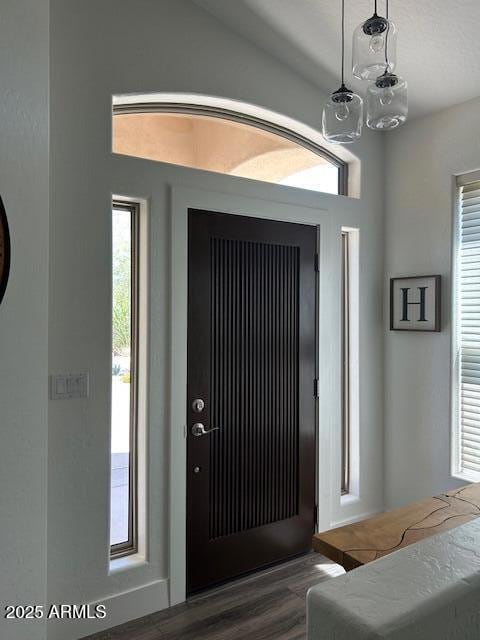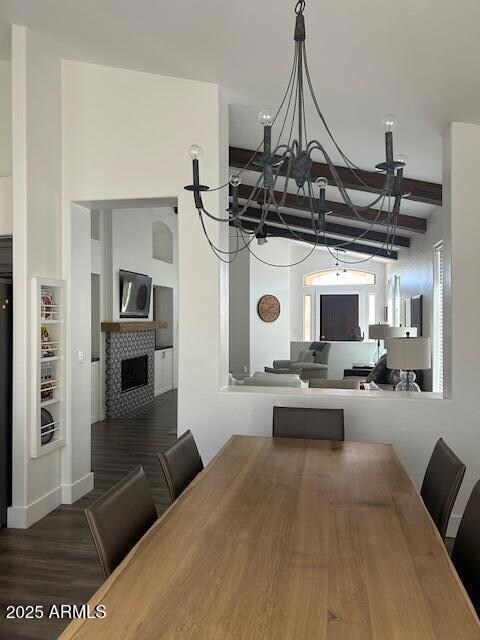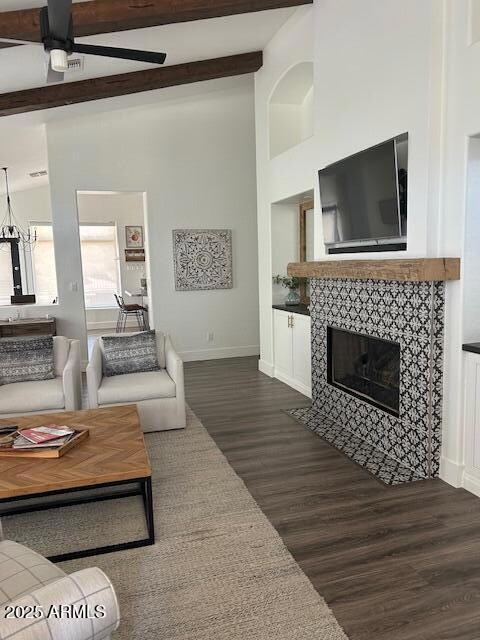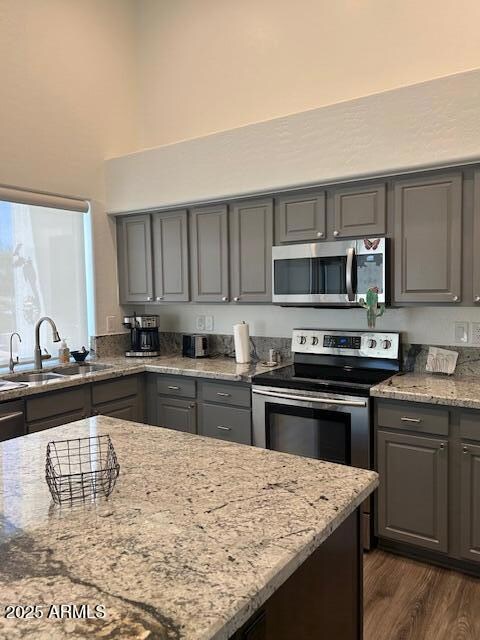11542 E Desert Willow Dr Scottsdale, AZ 85255
Troon Village NeighborhoodHighlights
- Heated Spa
- Mountain View
- Corner Lot
- Sonoran Trails Middle School Rated A-
- Vaulted Ceiling
- Furnished
About This Home
Darling fully furnished single level 3 bedroom, 2.5 bath designer home. Perfect for winter visitors or someone needing a short term rental - no pets! Situated on a wonderful private lot with views of Troon Mountain and sides to NAOS for complete privacy. . Very light and bright and sides to NAOS 1 king bed, 1 queen and 1 double. Beautiful back yard with heated pool and new spa. Unbelievable views and location.
Listing Agent
RE/MAX Fine Properties Brokerage Phone: 4803637418 License #SA539477000 Listed on: 05/30/2025

Home Details
Home Type
- Single Family
Est. Annual Taxes
- $2,640
Year Built
- Built in 1997
Lot Details
- 6,070 Sq Ft Lot
- Desert faces the front and back of the property
- Wrought Iron Fence
- Block Wall Fence
- Corner Lot
- Sprinklers on Timer
Parking
- 2 Car Direct Access Garage
Home Design
- Wood Frame Construction
- Tile Roof
- Stucco
Interior Spaces
- 2,090 Sq Ft Home
- 1-Story Property
- Furnished
- Vaulted Ceiling
- Ceiling Fan
- Gas Fireplace
- Double Pane Windows
- Tile Flooring
- Mountain Views
Kitchen
- Eat-In Kitchen
- Breakfast Bar
- Built-In Electric Oven
- Built-In Microwave
- Kitchen Island
- Granite Countertops
Bedrooms and Bathrooms
- 3 Bedrooms
- Primary Bathroom is a Full Bathroom
- 2.5 Bathrooms
- Double Vanity
- Bathtub With Separate Shower Stall
Laundry
- Laundry in unit
- Dryer
- Washer
Accessible Home Design
- No Interior Steps
Pool
- Heated Spa
- Heated Pool
- Fence Around Pool
Outdoor Features
- Covered Patio or Porch
- Built-In Barbecue
Schools
- Desert Sun Academy Elementary School
- Sonoran Trails Middle School
- Cactus Shadows High School
Utilities
- Central Air
- Heating System Uses Natural Gas
- High Speed Internet
- Cable TV Available
Listing and Financial Details
- Rent includes internet, electricity, gas, water, utility caps apply, sewer, pool svc-chem only, pool service - full, pest control svc, linen, garbage collection, dishes, cable TV
- 3-Month Minimum Lease Term
- Tax Lot 11
- Assessor Parcel Number 217-57-011
Community Details
Overview
- Property has a Home Owners Association
- Troon Village Association, Phone Number (480) 513-6846
- Built by Saddleback
- Parcel I At Troon Village Subdivision
Recreation
- Bike Trail
Pet Policy
- No Pets Allowed
Map
Source: Arizona Regional Multiple Listing Service (ARMLS)
MLS Number: 6873694
APN: 217-57-011
- 11573 E Desert Willow Dr
- 25457 N 114th St
- 25763 N 116th St
- 25468 N 114th St Unit 68
- 25759 N 115th Place
- 25901 N 115th Place
- 25556 N 113th Way
- 25572 N 113th Way
- 11703 E Buckskin Trail
- 24988 N 114th St Unit 505
- 24913 N 114th St Unit 8
- 11972 E Yearling Rd Unit 20
- 11451 E Christmas Cholla Dr
- 11582 E Christmas Cholla Dr
- 11904 E Hackamore Dr Unit 4
- 11568 E Whispering Wind Dr
- Mariola Modern Plan at Ranch Gate Estates
- 11609 E Quartz Rock Rd
- 24667 N 116th St
- 25580 N 119th St
- 11539 E Bronco Trail
- 11516 E Ranch Gate Rd
- 11525 E Desert Willow Dr
- 26362 N 115th St
- 11531 E Juan Tabo Rd
- 24808 N 118th Place Unit ID1255431P
- 11434 E Juan Tabo Rd
- 11741 E Parkview Ln
- 25555 N Windy Walk Dr Unit 17
- 25555 N Windy Walk Dr Unit 24
- 11934 E Sand Hills Rd
- 24911 N 124th St
- 27000 N Alma School Pkwy Unit 2032
- 27000 N Alma School Pkwy Unit 2004
- 27000 N Alma School Pkwy Unit 1016
- 27000 N Alma School Pkwy Unit 2006
- 27000 N Alma School Pkwy Unit 1012
- 27000 N Alma School Pkwy
- 27601 N 110th Place Unit 12
- 26627 N 104th Way






