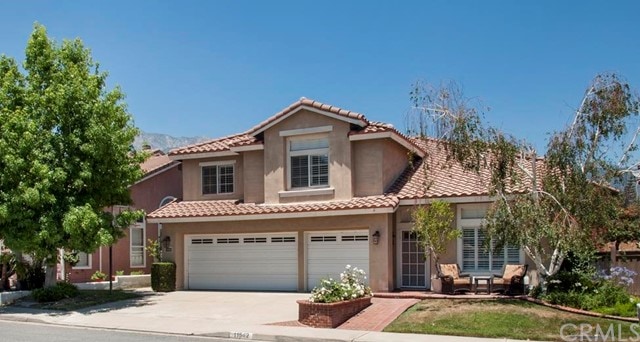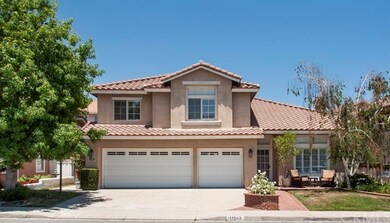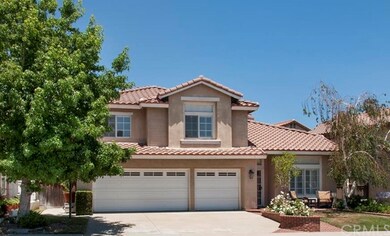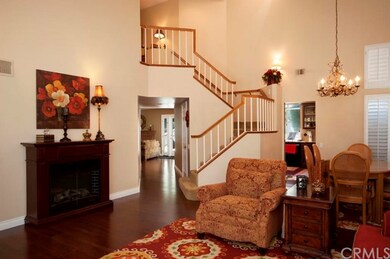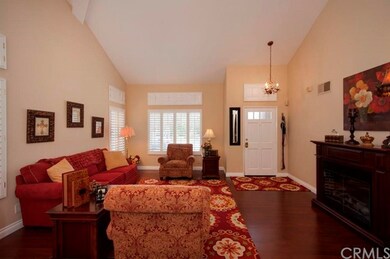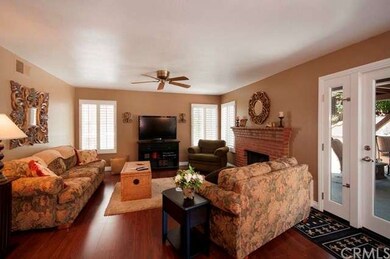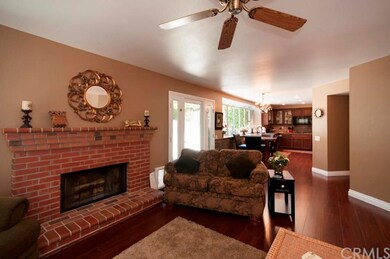
11542 Lomello Way Rancho Cucamonga, CA 91701
Victoria NeighborhoodEstimated Value: $873,838 - $1,006,000
Highlights
- Primary Bedroom Suite
- Cathedral Ceiling
- Granite Countertops
- Carleton P. Lightfoot Elementary Rated A
- Modern Architecture
- No HOA
About This Home
As of August 2015Beautiful Model Like Home in Very Desired Area or Rancho Cucamonga!! This home Features Cathedral Ceilings as you enter, with Formal Living Room, Beautiful Staircase, Formal Dinning Room with Kitchen Entrance, Wood Shutter Window Coverings throughout the home, Gorgeous Laminate Wood Flooring throughout the first floor, Large Master Bedroom with French Doors that lead to a Spacious Balcony, Two Walk-in Closets, All 3 other bedrooms are Spacious, All Bathrooms have Tile Flooring, Gourmet Kitchen has Black Appliances with Double Oven, Granite Counter Tops, Stone Backsplash with Subway Tile Accents, Walk in Pantry with Custom Pantry Glass Door, Custom Cabinets with Pull Out Shelves for Convenience and Easier Organizing, All Top Cabinets have Glass Doors, Recessed Lighting, The Family Room has An Inviting Brick Fireplace, and French Doors with Side Panels Screens to Open for a Fresh Breeze, As you Enter the Back Yard it is more Like An Out Side Living Space with A Covered Patio + Ceiling Fan, Great for Entertaining, , Lovely Lush Landscaping and 3 Car Garage, This home is conveniently Located within Walking Distance to The Elementary School and High School, Close To 3 Parks, and walking distance to Shopping Centers.
Last Agent to Sell the Property
COLDWELL BANKER BLACKSTONE RTY License #01449628 Listed on: 06/27/2015

Home Details
Home Type
- Single Family
Est. Annual Taxes
- $7,499
Year Built
- Built in 1989
Lot Details
- 5,000 Sq Ft Lot
- Paved or Partially Paved Lot
- Front and Back Yard Sprinklers
Parking
- 3 Car Attached Garage
Home Design
- Modern Architecture
Interior Spaces
- 2,186 Sq Ft Home
- Cathedral Ceiling
- Ceiling Fan
- Skylights
- Recessed Lighting
- Shutters
- Family Room with Fireplace
- Living Room
- Dining Room
- Laundry Room
- Property Views
Kitchen
- Eat-In Kitchen
- Double Oven
- Gas Oven
- Gas Cooktop
- Granite Countertops
Flooring
- Carpet
- Laminate
Bedrooms and Bathrooms
- 4 Bedrooms
- All Upper Level Bedrooms
- Primary Bedroom Suite
Outdoor Features
- Covered patio or porch
- Exterior Lighting
Additional Features
- Suburban Location
- Central Heating and Cooling System
Community Details
- No Home Owners Association
Listing and Financial Details
- Tax Lot 82
- Tax Tract Number 13442
- Assessor Parcel Number 1089192270000
Ownership History
Purchase Details
Home Financials for this Owner
Home Financials are based on the most recent Mortgage that was taken out on this home.Similar Homes in Rancho Cucamonga, CA
Home Values in the Area
Average Home Value in this Area
Purchase History
| Date | Buyer | Sale Price | Title Company |
|---|---|---|---|
| Tucker Jaron Oren | $510,000 | California Title Company |
Mortgage History
| Date | Status | Borrower | Loan Amount |
|---|---|---|---|
| Open | Tucker Jason Oren | $390,950 | |
| Closed | Tucker Jason Oren | $403,000 | |
| Closed | Tucker Jaron Oren | $408,000 | |
| Previous Owner | Gonzalez Charles Roger | $40,000 | |
| Previous Owner | Gonzalez Charles Roger | $300,000 | |
| Previous Owner | Gonzalez Charles Roger | $70,000 | |
| Previous Owner | Gonzalez Charles Roger | $325,000 | |
| Previous Owner | Gonzalez Charles Roger | $226,000 | |
| Previous Owner | Gonzalez Charles Roger | $206,000 | |
| Previous Owner | Gonzalez Charles Roger | $180,000 | |
| Previous Owner | Gonzalez Charles Roger | $174,000 |
Property History
| Date | Event | Price | Change | Sq Ft Price |
|---|---|---|---|---|
| 08/05/2015 08/05/15 | Sold | $510,000 | 0.0% | $233 / Sq Ft |
| 07/13/2015 07/13/15 | Pending | -- | -- | -- |
| 06/27/2015 06/27/15 | For Sale | $510,000 | -- | $233 / Sq Ft |
Tax History Compared to Growth
Tax History
| Year | Tax Paid | Tax Assessment Tax Assessment Total Assessment is a certain percentage of the fair market value that is determined by local assessors to be the total taxable value of land and additions on the property. | Land | Improvement |
|---|---|---|---|---|
| 2024 | $7,499 | $621,899 | $147,975 | $473,924 |
| 2023 | $6,991 | $580,293 | $145,074 | $435,219 |
| 2022 | $6,889 | $568,914 | $142,229 | $426,685 |
| 2021 | $6,769 | $557,759 | $139,440 | $418,319 |
| 2020 | $8,216 | $552,040 | $138,010 | $414,030 |
| 2019 | $8,047 | $541,216 | $135,304 | $405,912 |
| 2018 | $8,035 | $530,604 | $132,651 | $397,953 |
| 2017 | $6,219 | $520,200 | $130,050 | $390,150 |
| 2016 | $6,047 | $510,000 | $127,500 | $382,500 |
| 2015 | $4,437 | $361,339 | $102,056 | $259,283 |
| 2014 | -- | $354,261 | $100,057 | $254,204 |
Agents Affiliated with this Home
-
DENISE AVILA
D
Seller's Agent in 2015
DENISE AVILA
COLDWELL BANKER BLACKSTONE RTY
(909) 917-4605
15 Total Sales
-
Eileen Didier

Buyer's Agent in 2015
Eileen Didier
CENTURY 21 LOIS LAUER REALTY
(909) 831-7398
176 Total Sales
Map
Source: California Regional Multiple Listing Service (CRMLS)
MLS Number: CV15140256
APN: 1089-192-27
- 11530 Marcello Way
- 11345 Starlight Dr
- 6713 Florence Place
- 6699 Summerstone Ct
- 7059 Potenza Place
- 11836 Asti Dr
- 11143 Shaw St
- 11137 Amarillo St
- 7279 Cosenza Place
- 11015 Charleston St
- 11721 Mount Sterling Ct
- 7353 Ellena W Unit 83
- 7353 Ellena W
- 11462 Tioga Peak Ct
- 7343 Legacy Place
- 11745 Mount Wilson Ct
- 11890 Mount Everett Ct
- 10933 Emerson St
- 7326 Oxford Place
- 10880 Colusa St
- 11542 Lomello Way
- 11534 Lomello Way
- 11550 Lomello Way
- 11555 Marcello Way
- 11549 Marcello Way
- 11561 Marcello Way
- 11526 Lomello Way
- 11558 Lomello Way
- 6855 Castillo Place
- 6854 Castillo Place
- 11543 Marcello Way
- 11567 Marcello Way
- 11518 Lomello Way
- 11566 Lomello Way
- 6864 Rovato Place
- 6853 Pandino Ct
- 6863 Castillo Place
- 6862 Castillo Place
- 11548 Marcello Way
- 11573 Marcello Way
