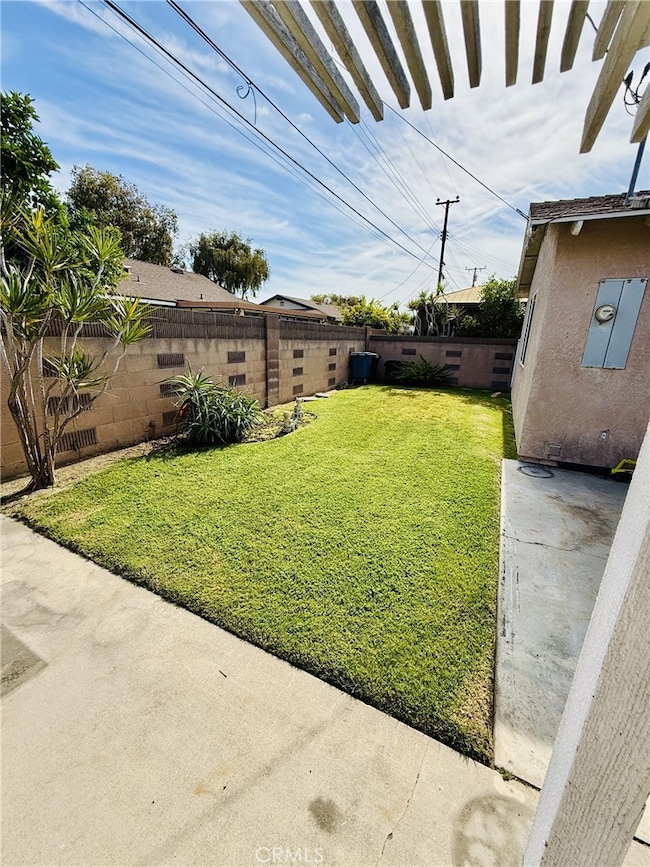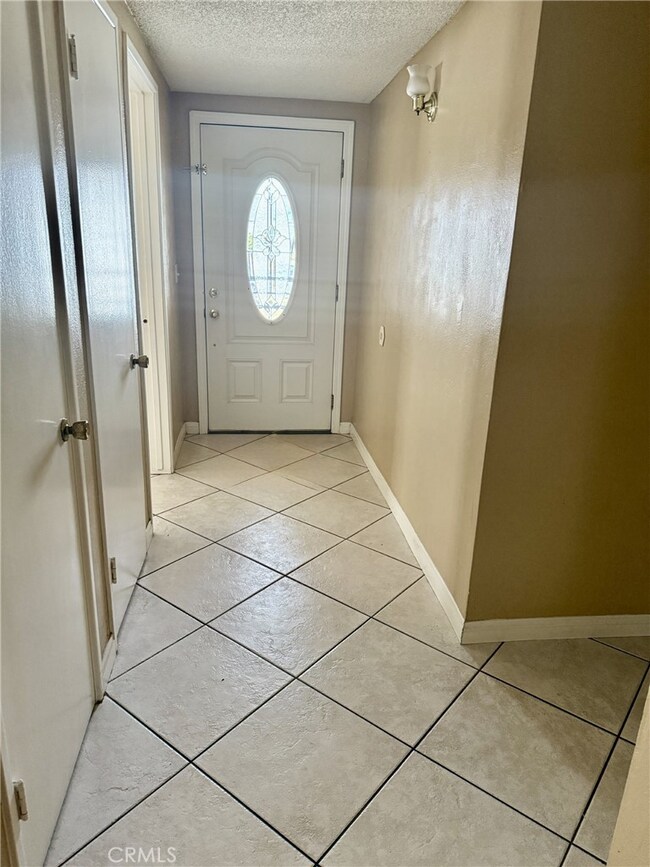
11544 Renville St Lakewood, CA 90715
Eastern Lakewood NeighborhoodHighlights
- Contemporary Architecture
- Wood Flooring
- Quartz Countertops
- Haskell Stem Academy Rated A-
- Main Floor Bedroom
- Private Yard
About This Home
As of June 2025Welcome to 11544 Renville St, Lakewood, CA 90715—where charm meets convenience in one of Lakewood’s most desirable neighborhoods! This beautifully maintained single-family home is a true gem, boasting 3 spacious bedrooms and 2 bathrooms across a generous 1,490 sq. ft. of living space. Built in 1962, this residence exudes timeless appeal with its conventional architectural design and stylish stucco exterior. Step inside and be greeted by a bright and inviting layout, enhanced by central heating to keep you cozy year-round. The sturdy concrete flooring and slab foundation offer lasting durability, making this home as solid as it is stunning. Nestled on a 5,001 sq. ft. lot, this property is perfect for entertaining or relaxing. Enjoy on-site parking, a family-friendly neighborhood, and easy access to top-rated schools, scenic parks, and convenient shopping centers. Whether you're a first-time buyer or looking to upgrade, this home is an incredible opportunity to own a piece of Lakewood’s charm. Don’t let this one slip away! Come see why 11544 Renville St should be your next dream home!
Last Agent to Sell the Property
Amberwood Real Estate Brokerage Phone: 562-881-2958 License #01746174 Listed on: 05/16/2025

Last Buyer's Agent
Amberwood Real Estate Brokerage Phone: 562-881-2958 License #01746174 Listed on: 05/16/2025

Home Details
Home Type
- Single Family
Est. Annual Taxes
- $2,556
Year Built
- Built in 1962
Lot Details
- 5,001 Sq Ft Lot
- Block Wall Fence
- Private Yard
- Garden
- Front Yard
- Density is up to 1 Unit/Acre
- Property is zoned LKR1*
Parking
- 2 Car Attached Garage
- Parking Available
- Side Facing Garage
- Single Garage Door
- Parking Lot
Home Design
- Contemporary Architecture
- Cosmetic Repairs Needed
- Slab Foundation
- Shingle Roof
Interior Spaces
- 1,490 Sq Ft Home
- 1-Story Property
- Family Room
- Living Room
Kitchen
- Eat-In Kitchen
- Gas Oven
- Gas Range
- Microwave
- Quartz Countertops
- Tile Countertops
Flooring
- Wood
- Laminate
- Concrete
- Tile
Bedrooms and Bathrooms
- 3 Main Level Bedrooms
- 2 Full Bathrooms
- Quartz Bathroom Countertops
- Bathtub with Shower
- Walk-in Shower
Laundry
- Laundry Room
- Laundry in Garage
- Washer and Electric Dryer Hookup
Home Security
- Carbon Monoxide Detectors
- Fire and Smoke Detector
Accessible Home Design
- More Than Two Accessible Exits
Outdoor Features
- Open Patio
- Exterior Lighting
- Rain Gutters
- Rear Porch
Schools
- Willow Elementary School
- Tetzlaff Middle School
- Artesia High School
Utilities
- Forced Air Heating and Cooling System
- Natural Gas Connected
- Gas Water Heater
Listing and Financial Details
- Tax Lot 113
- Tax Tract Number 24796
- Assessor Parcel Number 7059003002
- $588 per year additional tax assessments
Community Details
Overview
- No Home Owners Association
- Lakewood Mutuals Subdivision
Recreation
- Park
Ownership History
Purchase Details
Home Financials for this Owner
Home Financials are based on the most recent Mortgage that was taken out on this home.Purchase Details
Purchase Details
Home Financials for this Owner
Home Financials are based on the most recent Mortgage that was taken out on this home.Purchase Details
Home Financials for this Owner
Home Financials are based on the most recent Mortgage that was taken out on this home.Similar Homes in the area
Home Values in the Area
Average Home Value in this Area
Purchase History
| Date | Type | Sale Price | Title Company |
|---|---|---|---|
| Grant Deed | $830,000 | Orange Coast Title Company | |
| Interfamily Deed Transfer | -- | -- | |
| Interfamily Deed Transfer | -- | Chicago Title Co | |
| Quit Claim Deed | -- | Fidelity National Title |
Mortgage History
| Date | Status | Loan Amount | Loan Type |
|---|---|---|---|
| Open | $788,500 | New Conventional | |
| Previous Owner | $184,318 | Unknown | |
| Previous Owner | $132,500 | No Value Available | |
| Previous Owner | $31,124 | No Value Available |
Property History
| Date | Event | Price | Change | Sq Ft Price |
|---|---|---|---|---|
| 06/27/2025 06/27/25 | Sold | $830,000 | -4.5% | $557 / Sq Ft |
| 05/27/2025 05/27/25 | Pending | -- | -- | -- |
| 05/16/2025 05/16/25 | For Sale | $869,000 | -- | $583 / Sq Ft |
Tax History Compared to Growth
Tax History
| Year | Tax Paid | Tax Assessment Tax Assessment Total Assessment is a certain percentage of the fair market value that is determined by local assessors to be the total taxable value of land and additions on the property. | Land | Improvement |
|---|---|---|---|---|
| 2024 | $2,556 | $179,474 | $76,148 | $103,326 |
| 2023 | $2,482 | $175,955 | $74,655 | $101,300 |
| 2022 | $2,443 | $172,506 | $73,192 | $99,314 |
| 2021 | $2,383 | $169,124 | $71,757 | $97,367 |
| 2019 | $2,329 | $164,110 | $69,630 | $94,480 |
| 2018 | $2,124 | $160,893 | $68,265 | $92,628 |
| 2016 | $2,025 | $154,647 | $65,615 | $89,032 |
| 2015 | $2,000 | $152,325 | $64,630 | $87,695 |
| 2014 | $1,970 | $149,342 | $63,364 | $85,978 |
Agents Affiliated with this Home
-
Cherry Villanueva
C
Seller's Agent in 2025
Cherry Villanueva
Amberwood Real Estate
(562) 293-2000
1 in this area
4 Total Sales
Map
Source: California Regional Multiple Listing Service (CRMLS)
MLS Number: RS25109774
APN: 7059-003-002
- 11518 205th St
- 20822 Roseton Ave
- 20402 Pioneer Blvd
- 20324 Pioneer Blvd
- 20534 Pioneer Blvd
- 20806 Gridley Rd Unit 68
- 20806 Gridley Rd Unit 44
- 20806 Gridley Rd Unit 42
- 20001 Village Green Dr
- 20413 Clarkdale Ave
- 11725 209th St
- 20816 Pioneer Blvd
- 11874 206th St
- 19709 Lusk Ave
- 11702 Rockwall St
- 20323 Seine Ave
- 11524 Jerry St
- 19609 Bouma Ave
- 21109 Longworth Ave
- 11267 Jerry Place






