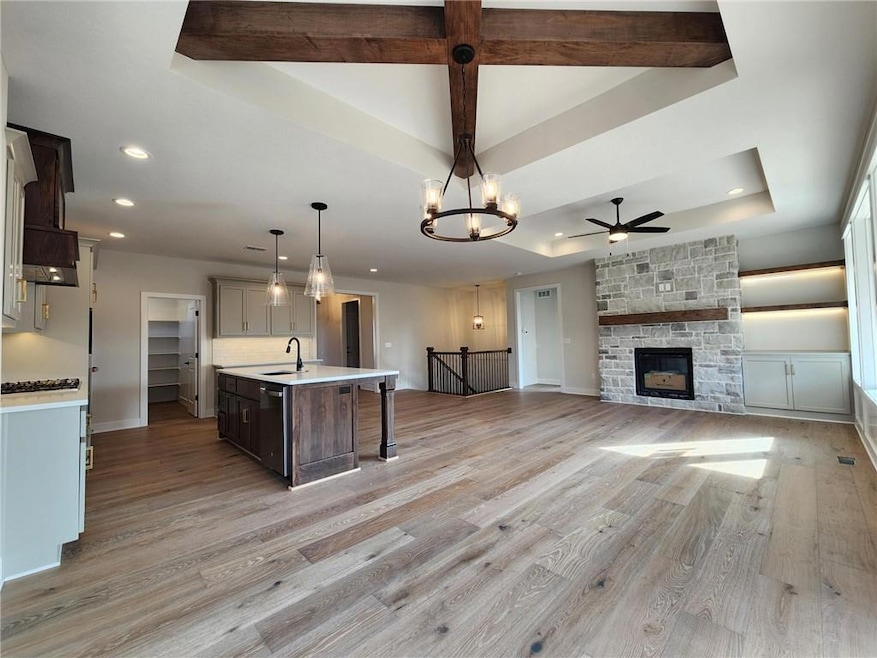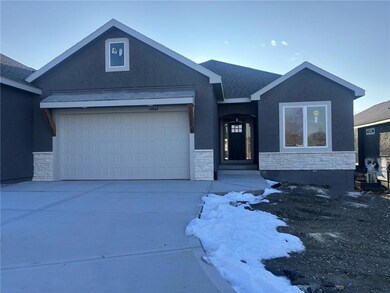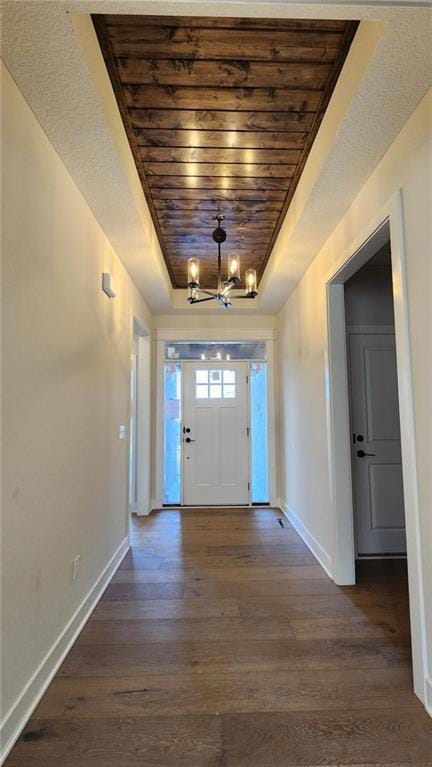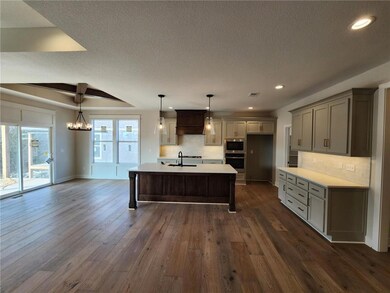11544 S Olathe View Rd Olathe, KS 66061
Estimated payment $4,263/month
Highlights
- Custom Closet System
- Recreation Room
- Main Floor Bedroom
- Millbrooke Elementary Rated A-
- Traditional Architecture
- Great Room with Fireplace
About This Home
Move-In Ready January 2026! Discover the Sierra Villa by award-winning Inspired Homes, perfectly situated in a cul-de-sac in Canyon Ranch Villas. Enjoy low-maintenance, villa-style living with lawn care and snow removal included! This new home community is almost complete—with only a few homes remaining—and offers a prime Olathe location just minutes from grocery stores, dining, shopping, and major highways. The open floor plan features durable Rev-Wood flooring in main level traffic areas offering water and scratch resistance for lasting beauty and function. The designer kitchen includes custom wood, soft close cabinetry, island, built-in stainless-steel energy star appliances, vented hood, and large walk-in pantry including two electrical outlets, perfect for storing small appliances and keeping clutter down. Retreat to the primary bedroom with tray ceiling and walk-in closet with laundry room access for continued convenience. The finished DAYLIGHT lower level provides 2 additional bedrooms, rec room with wet bar (including beverage fridge), and bathroom great for family or guests! Additional highlights include comfort height toilets on main level, Pella low-E windows, high-efficiency furnace, insulated and painted garage with key pad and built-in Wi-Fi openers, and in-ground sprinkler system. Upgraded tile, countertops, lighting, plumbing, and trim are throughout the home. Enjoy the outdoors on your enlarged composite deck, which is not only low-maintenance but is also screened-in with a privacy wall on one side, ideal for morning or evening unwinds. Best of all, the home backs to serene green space. Come see it today! *Photos depict previous model. Finishes may vary.
Listing Agent
Inspired Realty of KC, LLC Brokerage Phone: 913-744-8716 License #00245994 Listed on: 10/24/2025
Property Details
Home Type
- Multi-Family
Est. Annual Taxes
- $8,598
Year Built
- Built in 2025 | Under Construction
Lot Details
- 0.34 Acre Lot
- Cul-De-Sac
- Paved or Partially Paved Lot
- Sprinkler System
HOA Fees
- $185 Monthly HOA Fees
Parking
- 2 Car Attached Garage
- Front Facing Garage
- Garage Door Opener
- Shared Driveway
Home Design
- Traditional Architecture
- Villa
- Property Attached
- Composition Roof
- Stone Trim
Interior Spaces
- Wet Bar
- Built-In Features
- Ceiling Fan
- Gas Fireplace
- Thermal Windows
- Entryway
- Great Room with Fireplace
- Combination Kitchen and Dining Room
- Home Office
- Recreation Room
Kitchen
- Walk-In Pantry
- Built-In Oven
- Cooktop
- Dishwasher
- Stainless Steel Appliances
- Kitchen Island
- Quartz Countertops
- Wood Stained Kitchen Cabinets
- Disposal
Flooring
- Carpet
- Laminate
- Ceramic Tile
Bedrooms and Bathrooms
- 4 Bedrooms
- Main Floor Bedroom
- Custom Closet System
- Walk-In Closet
- 3 Full Bathrooms
Laundry
- Laundry Room
- Laundry on main level
Finished Basement
- Sump Pump
- Bedroom in Basement
- Basement Window Egress
Eco-Friendly Details
- Energy-Efficient Appliances
- Energy-Efficient HVAC
- Energy-Efficient Lighting
- Energy-Efficient Insulation
Schools
- Millbrooke Elementary School
- Olathe Northwest High School
Utilities
- Forced Air Heating and Cooling System
- High-Efficiency Water Heater
Listing and Financial Details
- Assessor Parcel Number 0460951503003012000
- $0 special tax assessment
Community Details
Overview
- Association fees include lawn service, management, snow removal
- Canyon Ranch Villas Subdivision, Sierra Floorplan
Security
- Building Fire Alarm
Map
Home Values in the Area
Average Home Value in this Area
Tax History
| Year | Tax Paid | Tax Assessment Tax Assessment Total Assessment is a certain percentage of the fair market value that is determined by local assessors to be the total taxable value of land and additions on the property. | Land | Improvement |
|---|---|---|---|---|
| 2024 | $1,619 | $13,901 | $13,901 | -- |
| 2023 | $1,627 | $13,901 | $13,901 | $0 |
| 2022 | $920 | $7,645 | $7,645 | $0 |
| 2021 | $956 | $7,645 | $7,645 | $0 |
| 2020 | $965 | $9,730 | $9,730 | $0 |
| 2019 | $1,112 | $8,758 | $8,758 | $0 |
| 2018 | $1 | $0 | $0 | $0 |
Property History
| Date | Event | Price | List to Sale | Price per Sq Ft |
|---|---|---|---|---|
| 10/24/2025 10/24/25 | For Sale | $638,980 | -- | $254 / Sq Ft |
Purchase History
| Date | Type | Sale Price | Title Company |
|---|---|---|---|
| Warranty Deed | -- | First American Title |
Mortgage History
| Date | Status | Loan Amount | Loan Type |
|---|---|---|---|
| Closed | $1,500,000 | Construction |
Source: Heartland MLS
MLS Number: 2583077
APN: DP10830000-0012
- 11546 S Olathe View Rd
- 11532 S Olathe View Rd
- 11530 S Olathe View Rd
- 11560 S Olathe View Rd
- 11562 S Olathe View Rd
- 11514 S Olathe View Rd
- Sierra Plan at Canyon Ranch Villas
- Jasper Plan at Canyon Ranch Villas
- 11471 S Montclaire Dr
- 11475 S Roundtree St
- 11463 S Aurora St
- 22060 W 114th Ct
- 21962 W 116th Terrace
- 22018 W 114th Ct
- 22004 W 114th Ct
- 22511 W 113th St
- 21706 W 116th Terrace
- 11574 S Millridge St
- 21704 W 116th Terrace
- 11598 S Millridge St
- 1025 N Crest Dr
- 960 N Walnut St
- 11014 S Millstone Dr
- 19255 W 109th Place
- 1938 W Surrey St
- 1116 N Walker Ln
- 274 N Ferrel St
- 838 E 125th Terrace
- 1549 W Dartmouth St
- 11228 S Ridgeview Rd
- 102 S Janell Dr
- 19501 W 102nd St
- 11835 S Fellows St
- 1489 E 120th St
- 275 S Parker St
- 523 E Prairie Terrace
- 1126 E Elizabeth St
- 1890 N Lennox St
- 110 S Chestnut St
- 519 E Poplar St







