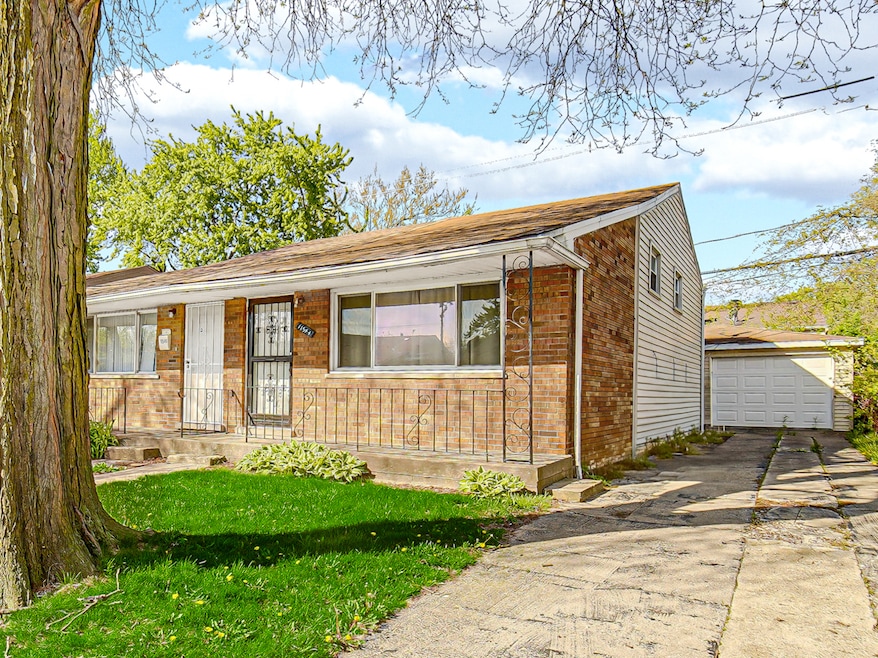
11544 S Peoria St Chicago, IL 60643
West Pullman NeighborhoodEstimated payment $750/month
Highlights
- Wood Flooring
- Living Room
- Property is near a bus stop
- Covered patio or porch
- Laundry Room
- Forced Air Heating and Cooling System
About This Home
This lovely three-level home offers a blend of comfort and practicality. You'll find a spacious and inviting living room, along with three comfortable bedrooms and one and a half bathrooms. The lower level features a well-equipped kitchen and a conveniently located laundry room. Parking is a breeze with the attached one-car garage and additional side parking space. Step outside to enjoy the fully fenced backyard, which offers a wonderful space for relaxation or for pets to roam freely. This home boasts a welcoming layout that maximizes both space and functionality. Property appraised. Buyer couldn't secure financing.
Townhouse Details
Home Type
- Townhome
Year Built
- Built in 1965
Parking
- 1 Car Garage
- Parking Included in Price
Home Design
- Split Level Home
- Brick Exterior Construction
Interior Spaces
- 731 Sq Ft Home
- 1-Story Property
- Ceiling Fan
- Insulated Windows
- Window Screens
- Living Room
- Dining Room
- Open Floorplan
Kitchen
- Gas Cooktop
- Microwave
Flooring
- Wood
- Laminate
- Vinyl
Bedrooms and Bathrooms
- 3 Bedrooms
- 3 Potential Bedrooms
- No Tub in Bathroom
Laundry
- Laundry Room
- Sink Near Laundry
- Washer and Dryer Hookup
Utilities
- Forced Air Heating and Cooling System
- Heating System Uses Natural Gas
- Lake Michigan Water
Additional Features
- Covered patio or porch
- Fenced
- Property is near a bus stop
Listing and Financial Details
- Senior Tax Exemptions
- Homeowner Tax Exemptions
Community Details
Pet Policy
- Dogs and Cats Allowed
Additional Features
- 2 Units
- Fenced around community
Map
Home Values in the Area
Average Home Value in this Area
Tax History
| Year | Tax Paid | Tax Assessment Tax Assessment Total Assessment is a certain percentage of the fair market value that is determined by local assessors to be the total taxable value of land and additions on the property. | Land | Improvement |
|---|---|---|---|---|
| 2024 | -- | $5,100 | $1,505 | $3,595 |
| 2023 | -- | $3,500 | $1,003 | $2,497 |
| 2022 | $0 | $3,500 | $1,003 | $2,497 |
| 2021 | $900 | $3,499 | $1,003 | $2,496 |
| 2020 | $900 | $4,776 | $1,379 | $3,397 |
| 2019 | $0 | $5,249 | $1,379 | $3,870 |
| 2018 | $0 | $5,249 | $1,379 | $3,870 |
| 2017 | $495 | $6,982 | $1,254 | $5,728 |
| 2016 | $900 | $6,982 | $1,254 | $5,728 |
| 2015 | $801 | $6,982 | $1,254 | $5,728 |
| 2014 | $675 | $6,198 | $1,128 | $5,070 |
| 2013 | $651 | $6,198 | $1,128 | $5,070 |
Property History
| Date | Event | Price | Change | Sq Ft Price |
|---|---|---|---|---|
| 07/26/2025 07/26/25 | Pending | -- | -- | -- |
| 07/24/2025 07/24/25 | For Sale | $115,000 | 0.0% | $157 / Sq Ft |
| 06/11/2025 06/11/25 | Pending | -- | -- | -- |
| 05/08/2025 05/08/25 | For Sale | $115,000 | -- | $157 / Sq Ft |
Mortgage History
| Date | Status | Loan Amount | Loan Type |
|---|---|---|---|
| Closed | $48,000 | New Conventional |
Similar Homes in Chicago, IL
Source: Midwest Real Estate Data (MRED)
MLS Number: 12353948
APN: 25-20-424-030-0000
- 11557 S Sangamon St
- 11534 S Peoria St
- 1001-1021 W 115th St
- 941 W 116th Place
- 11641 S Sangamon St
- 11533 S Aberdeen St
- 950 W 114th Place
- 11703 S Morgan St
- 11712 S Sangamon St
- 11738 S Peoria St
- 11634 S May St
- 11555 S Racine Ave
- 11800 S Peoria St
- 11328 S Morgan St
- 11637 S Racine Ave
- 11815 S Sangamon St
- 11540 S Racine Ave
- 11657 S Racine Ave
- 11318 S Green St
- 656 W 116th Place






