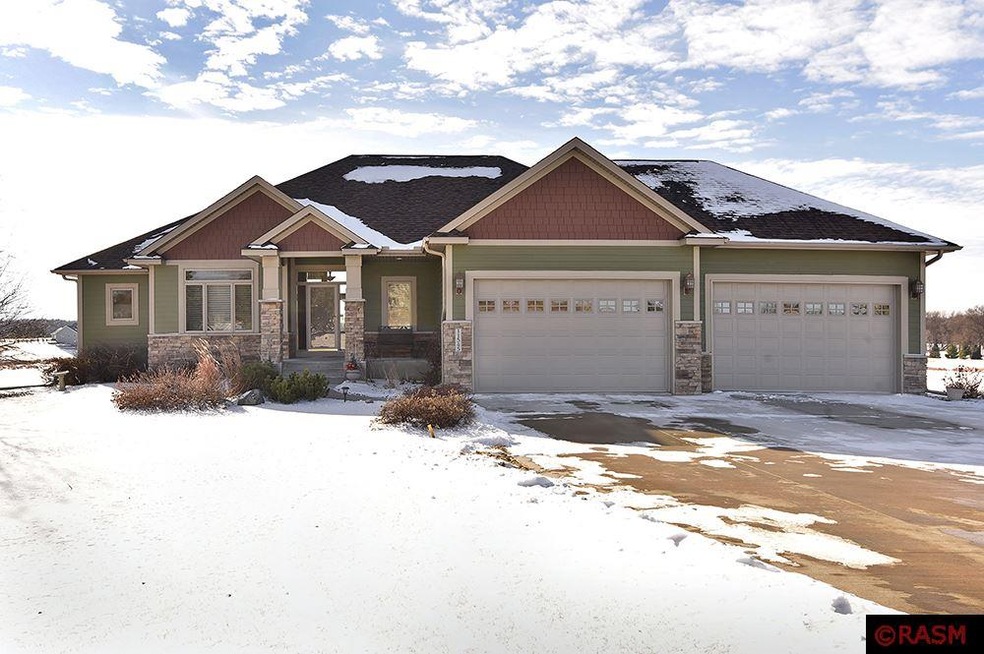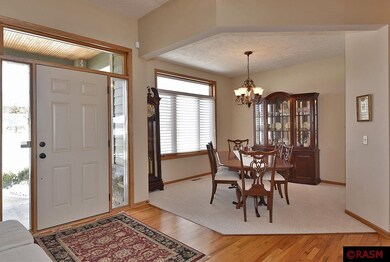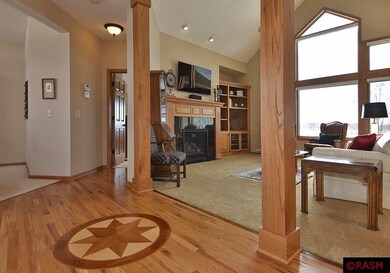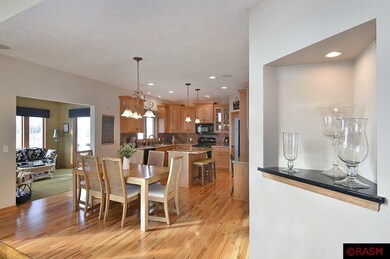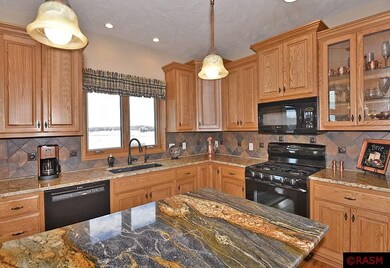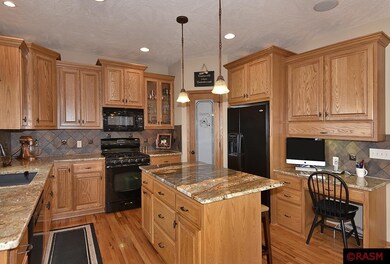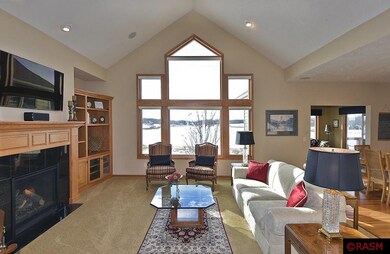
11545 Circle Ridge Ct Faribault, MN 55021
Highlights
- Lake Front
- Community Boat Slip
- Wood Flooring
- Bridgewater Elementary School Rated A
- Open Floorplan
- Formal Dining Room
About This Home
As of May 2024Northfield school district with quick access to Interstate. Beautiful waterfront views of Wolf creek and Circle lake from every room. Main level living, 4 stall heated garage with sink and in floor drains, 4 season porch, fully landscaped, new cement driveway, gorgeous user friendly kitchen with pantry, 2 fireplaces, built-ins, pocket doors and much more!
Last Agent to Sell the Property
Berkshire Hathaway Home Services Advantage Real Estate License #20587146 Listed on: 01/09/2018

Last Buyer's Agent
Non Member
Non-Member
Home Details
Home Type
- Single Family
Est. Annual Taxes
- $6,722
Year Built
- 2007
Lot Details
- 3.53 Acre Lot
- Lake Front
- Cul-De-Sac
- Street terminates at a dead end
- Landscaped
- Irregular Lot
- Sprinkler System
HOA Fees
- $25 Monthly HOA Fees
Home Design
- Frame Construction
- Asphalt Shingled Roof
- Concrete Fiber Board Siding
- Cement Board or Planked
Interior Spaces
- 1-Story Property
- Open Floorplan
- Wet Bar
- Ceiling Fan
- Gas Fireplace
- Formal Dining Room
Kitchen
- Eat-In Kitchen
- Range
- Microwave
- Dishwasher
- Kitchen Island
Flooring
- Wood
- Tile
Bedrooms and Bathrooms
- 3 Bedrooms
- Bathroom on Main Level
Laundry
- Dryer
- Washer
Finished Basement
- Walk-Out Basement
- Basement Fills Entire Space Under The House
- Sump Pump
- Block Basement Construction
- Natural lighting in basement
Parking
- 4 Car Attached Garage
- Garage Door Opener
- Driveway
Utilities
- Forced Air Heating and Cooling System
- Water Filtration System
- Gas Water Heater
- Water Softener is Owned
Additional Features
- Air Exchanger
- Patio
Listing and Financial Details
- Assessor Parcel Number 0615476016
Community Details
Recreation
- Community Boat Slip
Ownership History
Purchase Details
Home Financials for this Owner
Home Financials are based on the most recent Mortgage that was taken out on this home.Purchase Details
Similar Homes in Faribault, MN
Home Values in the Area
Average Home Value in this Area
Purchase History
| Date | Type | Sale Price | Title Company |
|---|---|---|---|
| Warranty Deed | $731,818 | Trademark Title Services | |
| Warranty Deed | $120,000 | -- | |
| Warranty Deed | $90,000 | -- |
Mortgage History
| Date | Status | Loan Amount | Loan Type |
|---|---|---|---|
| Previous Owner | $250,000 | New Conventional |
Property History
| Date | Event | Price | Change | Sq Ft Price |
|---|---|---|---|---|
| 05/01/2024 05/01/24 | Sold | $750,000 | -3.2% | $253 / Sq Ft |
| 12/19/2023 12/19/23 | Pending | -- | -- | -- |
| 11/04/2023 11/04/23 | For Sale | $774,999 | +72.2% | $262 / Sq Ft |
| 03/26/2018 03/26/18 | Sold | $450,000 | 0.0% | $152 / Sq Ft |
| 02/01/2018 02/01/18 | Off Market | $450,000 | -- | -- |
| 01/16/2018 01/16/18 | Price Changed | $469,000 | -4.3% | $158 / Sq Ft |
| 01/09/2018 01/09/18 | For Sale | $489,900 | -- | $165 / Sq Ft |
Tax History Compared to Growth
Tax History
| Year | Tax Paid | Tax Assessment Tax Assessment Total Assessment is a certain percentage of the fair market value that is determined by local assessors to be the total taxable value of land and additions on the property. | Land | Improvement |
|---|---|---|---|---|
| 2025 | $6,722 | $684,300 | $110,600 | $573,700 |
| 2024 | $6,722 | $602,600 | $101,100 | $501,500 |
| 2023 | $5,268 | $602,600 | $101,100 | $501,500 |
| 2022 | $4,456 | $548,900 | $98,000 | $450,900 |
| 2021 | $4,502 | $444,100 | $82,200 | $361,900 |
| 2020 | $4,214 | $431,900 | $82,200 | $349,700 |
| 2019 | $3,888 | $385,100 | $82,200 | $302,900 |
| 2018 | $5,738 | $374,500 | $83,800 | $290,700 |
| 2017 | $5,124 | $363,000 | $98,100 | $264,900 |
| 2016 | $5,246 | $348,600 | $98,100 | $250,500 |
| 2015 | $5,002 | $344,700 | $98,100 | $246,600 |
| 2014 | -- | $341,900 | $98,100 | $243,800 |
Agents Affiliated with this Home
-
Moe Mossa

Seller's Agent in 2024
Moe Mossa
Savvy Avenue, LLC
(888) 490-1268
2,766 Total Sales
-
Eric Frank

Buyer's Agent in 2024
Eric Frank
RE/MAX Advantage Plus
(612) 481-3802
139 Total Sales
-
Darcy Ihrke

Seller's Agent in 2018
Darcy Ihrke
Berkshire Hathaway Home Services Advantage Real Estate
(507) 213-1777
104 Total Sales
-
N
Buyer's Agent in 2018
Non Member
Non-Member
Map
Source: REALTOR® Association of Southern Minnesota
MLS Number: 7016496
APN: 06.15.4.76.016
- 3201 Circle Bluff Trail
- XXXX 125th St W
- 3585 Culver Trail
- 13701 Bagley Ave
- NA Elmore Ave
- 9XXX Elmore Ave
- 9816 Base Line Rd
- 8705 Chester Ave
- 2655 88th Ct W
- 5561 115th St E
- 1211 Lonsdale Blvd E
- XXX Bluestone Dr
- 6000 Fairbanks Path Unit 15
- 7243 Hazelwood Ave
- 15XXX Shieldsville Blvd
- 6570 Chester Ave
- 5077 Dudley Lake Path
- xxx Acorn Trail
- 15426 Shieldsville Blvd
- 2068 Millersburg Blvd W
