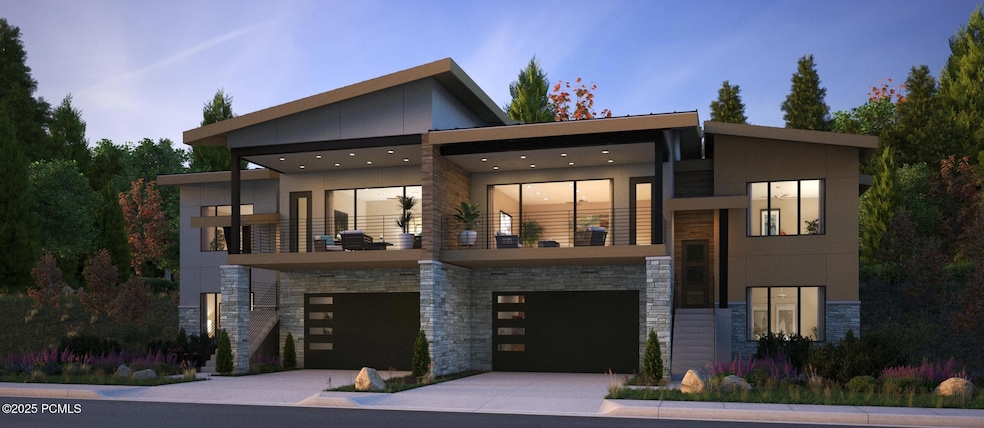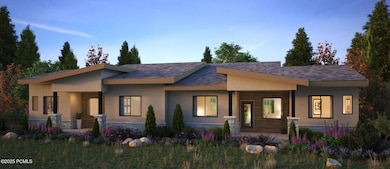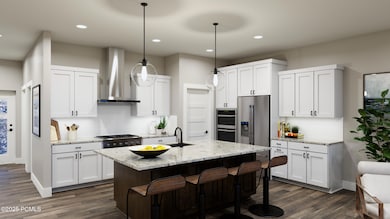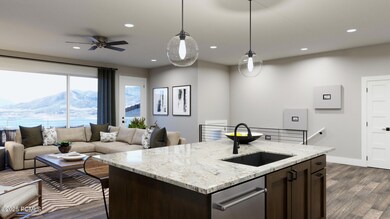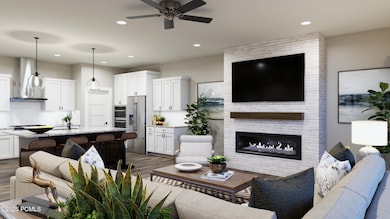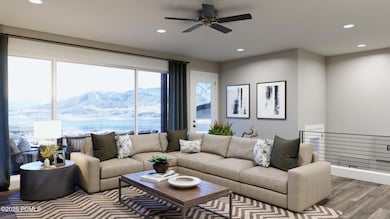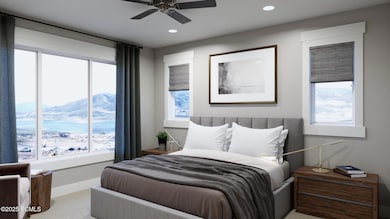NEW CONSTRUCTION
$150K PRICE INCREASE
11547 N Deepwater Dr Hideout, UT 84036
Estimated payment $9,960/month
Total Views
2,392
4
Beds
3
Baths
2,879
Sq Ft
$617
Price per Sq Ft
Highlights
- New Construction
- Open Floorplan
- Great Room
- Midway Elementary School Rated A
- Home Energy Rating Service (HERS) Rated Property
- Granite Countertops
About This Home
Shoreline twin homes are nestled in picturesque Hideout Canyon and the shores of Jordanelle Reservoir, yet only 10 minutes from downtown Park City. The expertly designed community gives each home its breathtaking views of the surrounding mountains and lake with access to a 2.5-acre mountainside park and miles of hiking and biking trails, putting the best of recreational living at your door.
Property Details
Home Type
- Condominium
Year Built
- Built in 2025 | New Construction
Lot Details
- Landscaped
- Sloped Lot
- Few Trees
HOA Fees
- $400 Monthly HOA Fees
Parking
- 2 Car Attached Garage
Home Design
- Proposed Property
- Home is estimated to be completed on 4/1/26
- Wood Frame Construction
- Stone
Interior Spaces
- 2,879 Sq Ft Home
- Open Floorplan
- Ceiling Fan
- Gas Fireplace
- Great Room
- Family Room
Kitchen
- Oven
- Gas Range
- Microwave
- ENERGY STAR Qualified Dishwasher
- Kitchen Island
- Granite Countertops
Flooring
- Carpet
- Tile
- Vinyl
Bedrooms and Bathrooms
- 4 Bedrooms | 2 Main Level Bedrooms
- Walk-In Closet
- 3 Full Bathrooms
- Double Vanity
Laundry
- Laundry Room
- Washer and Gas Dryer Hookup
Eco-Friendly Details
- Home Energy Rating Service (HERS) Rated Property
- Drip Irrigation
Outdoor Features
- Balcony
- Outdoor Storage
- Porch
Utilities
- Cooling Available
- Forced Air Heating System
- Heating System Uses Natural Gas
- High Speed Internet
- Phone Available
Listing and Financial Details
- Assessor Parcel Number 00-0021-8019
Community Details
Overview
- Association fees include insurance, ground maintenance, maintenance exterior, com area taxes, reserve/contingency fund
- Shoreline Subdivision
Pet Policy
- Pets Allowed with Restrictions
Map
Create a Home Valuation Report for This Property
The Home Valuation Report is an in-depth analysis detailing your home's value as well as a comparison with similar homes in the area
Home Values in the Area
Average Home Value in this Area
Tax History
| Year | Tax Paid | Tax Assessment Tax Assessment Total Assessment is a certain percentage of the fair market value that is determined by local assessors to be the total taxable value of land and additions on the property. | Land | Improvement |
|---|---|---|---|---|
| 2025 | $2,668 | $285,000 | $285,000 | $0 |
| 2024 | $2,551 | $275,000 | $275,000 | $0 |
| 2023 | $2,551 | $250,000 | $250,000 | $0 |
Source: Public Records
Property History
| Date | Event | Price | List to Sale | Price per Sq Ft |
|---|---|---|---|---|
| 06/30/2025 06/30/25 | Price Changed | $1,777,000 | +6.8% | $617 / Sq Ft |
| 06/26/2025 06/26/25 | Price Changed | $1,664,000 | +2.3% | $578 / Sq Ft |
| 04/09/2025 04/09/25 | For Sale | $1,627,000 | -- | $565 / Sq Ft |
Source: Park City Board of REALTORS®
Source: Park City Board of REALTORS®
MLS Number: 12501439
Nearby Homes
- 11545 N Deepwater Dr
- 11538 N Deepwater Dr Unit Bb
- 11536 N Deepwater Dr Unit Aa
- 11485 N Deepwater Dr Unit Jj
- 11487 N Deepwater Dr Unit Kk
- 11524 N Deepwater Dr Unit X
- 11491 N Deepwater Dr Unit Ll
- 11493 N Deepwater Dr Unit Mm
- 11522 N Deepwater Dr
- 11518 N Deepwater Dr
- 11516 N Deepwater Dr
- 11512 N Deepwater Dr Unit S
- 11701 N Deepwater Dr
- 678 E Silver Hill Loop Unit 93
- 678 E Silver Hill Loop
- 698 E Silver Hill Loop
- 698 E Silver Hill Loop Unit 91
- 11661 N Shoreline Dr
- 11517 N Perspective Dr
- 389 E Kayak Dr Unit 207
- 674 E Silver Hill Loop
- 11525 N Upside Dr
- 594 E Silver Hill Loop
- 11422 N Vantage Ln
- 11539 N Vantage Ln
- 368 E Overlook Loop
- 11624 N White Tail Ct
- 11554 N Soaring Hawk Ln
- 10352 N Sightline Cir
- 12737 N Belaview Way Unit ID1282845P
- 12774 N Deer Mountain Blvd
- 13331 N Highmark Ct
- 13331 N Highmark Ct Unit 13331
- 13331 N Highmark Ct
- 1364 W Stillwater Dr Unit 2059
- 13795 N Deer Canyon Dr
- 3450 E Ridgeway Ct
- 14261 N Council Fire Trail
- 14362 Rendezvous Trail
- 14362 N Rendezvous Trail
