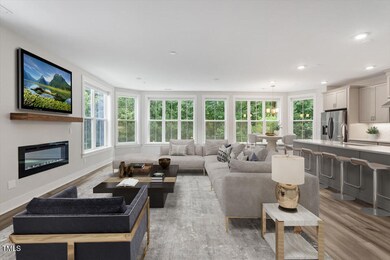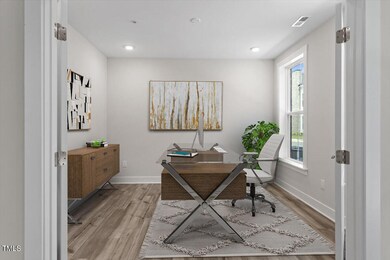11548 Helmond Way Unit 104 Raleigh, NC 27617
Brier Creek NeighborhoodEstimated payment $3,933/month
Highlights
- Open Floorplan
- Transitional Architecture
- Quartz Countertops
- Pine Hollow Middle School Rated A
- Corner Lot
- Home Office
About This Home
11548 Helmond Way #104 is a top-tier, newly built 2-bedroom, 2-bath condo featuring high-end finishes, an open and thoughtful layout, and the lifestyle benefits of a low-maintenance, amenity-rich community—all in a prime Northwest Raleigh location. Perfect for professionals, frequent travelers, or those looking to enjoy a luxury, lock-and-leave property near major employment and airport access. This corner unit condo with an attached 2-car garage resides in the Overlook at Brier Creek, within the prestigious Brier Creek Country Club and features a view of the golf course. The open layout combines a generous Great Room and cozy fireplace with casual dining area and a gourmet kitchen equipped with quartz countertops, center island, pantry, soft close cabinet doors, and high-end appliances. The roomy office provides a secluded space to focus on work projects. Primary suite with en-suite bathroom boasts dual quartz countertop sinks, large shower with bench, tile floors, water closet and a walk-in closet. Second bedroom and full bath featuring tile floors and quartz countertops offer flexible space for guests. Separate laundry room in hallway with washer and dryer that convey. Community amenities include access to private golf course, fitness center, resort-style pool, tennis and pickleball courts, clubhouse, and on-site dining. Minutes from RDU Airport, Research Triangle Park, Duke Health, and shopping/dining options you won't want to miss this move-in ready condo!
1% Incentive towards Buyer's Closing Costs up to $5K with the use of Preferred Lender-Nick Overcash with FCMA and Preferred Closing Attorney-McCall Law Firm.
Property Details
Home Type
- Condominium
Est. Annual Taxes
- $38,512
Year Built
- Built in 2024
Lot Details
- Property fronts a private road
- Landscaped with Trees
HOA Fees
Parking
- 2 Car Attached Garage
- Rear-Facing Garage
- Additional Parking
Home Design
- Transitional Architecture
- Traditional Architecture
- Brick Exterior Construction
- Slab Foundation
- Shingle Roof
Interior Spaces
- 1,726 Sq Ft Home
- 1-Story Property
- Open Floorplan
- Smooth Ceilings
- Family Room
- Dining Room
- Home Office
Kitchen
- Built-In Convection Oven
- Electric Cooktop
- Microwave
- Dishwasher
- Kitchen Island
- Quartz Countertops
- Disposal
Flooring
- Carpet
- Tile
- Luxury Vinyl Tile
Bedrooms and Bathrooms
- 2 Bedrooms
- Walk-In Closet
- 2 Full Bathrooms
- Double Vanity
- Private Water Closet
- Bathtub with Shower
- Walk-in Shower
Laundry
- Laundry Room
- Laundry in Hall
- Laundry on main level
- Washer and Dryer
Home Security
Outdoor Features
- Covered Patio or Porch
- Rain Gutters
Schools
- Brier Creek Elementary School
- Wake County Schools Middle School
- Leesville Road High School
Utilities
- Forced Air Heating and Cooling System
- Heating System Uses Natural Gas
- Electric Water Heater
Listing and Financial Details
- Assessor Parcel Number 0758666274
Community Details
Overview
- Association fees include ground maintenance, maintenance structure, pest control, road maintenance, sewer, storm water maintenance, trash, water
- Overlook At Brier Creek Association, Phone Number (984) 480-3030
- Brier Creek Country Club HOA
- Brier Creek Country Club Subdivision
Security
- Fire Sprinkler System
Map
Home Values in the Area
Average Home Value in this Area
Tax History
| Year | Tax Paid | Tax Assessment Tax Assessment Total Assessment is a certain percentage of the fair market value that is determined by local assessors to be the total taxable value of land and additions on the property. | Land | Improvement |
|---|---|---|---|---|
| 2025 | $38,512 | -- | -- | -- |
| 2024 | $38,512 | $4,434,259 | $525,060 | $3,909,199 |
| 2023 | $2,832 | $259,781 | $259,781 | $0 |
| 2022 | $2,630 | $259,781 | $259,781 | $0 |
| 2021 | $2,528 | $259,781 | $259,781 | $0 |
| 2020 | $2,481 | $259,781 | $259,781 | $0 |
| 2019 | $7,350 | $634,234 | $634,234 | $0 |
| 2018 | $6,930 | $634,234 | $634,234 | $0 |
| 2017 | $6,598 | $634,234 | $634,234 | $0 |
| 2016 | $6,462 | $634,234 | $634,234 | $0 |
| 2015 | $4,691 | $453,024 | $453,024 | $0 |
| 2014 | $4,448 | $453,024 | $453,024 | $0 |
Property History
| Date | Event | Price | Change | Sq Ft Price |
|---|---|---|---|---|
| 07/23/2025 07/23/25 | Price Changed | $562,500 | -1.7% | $326 / Sq Ft |
| 06/20/2025 06/20/25 | For Sale | $572,500 | -- | $332 / Sq Ft |
Purchase History
| Date | Type | Sale Price | Title Company |
|---|---|---|---|
| Special Warranty Deed | $575,000 | None Listed On Document | |
| Special Warranty Deed | $575,000 | None Listed On Document | |
| Special Warranty Deed | $552,000 | None Listed On Document | |
| Special Warranty Deed | $552,000 | None Listed On Document | |
| Special Warranty Deed | $706,000 | None Listed On Document | |
| Special Warranty Deed | $706,000 | None Listed On Document | |
| Special Warranty Deed | $592,000 | None Listed On Document | |
| Special Warranty Deed | $592,000 | None Listed On Document | |
| Special Warranty Deed | $580,000 | None Listed On Document | |
| Special Warranty Deed | $580,000 | None Listed On Document | |
| Special Warranty Deed | $672,500 | None Listed On Document | |
| Special Warranty Deed | $672,500 | None Listed On Document | |
| Special Warranty Deed | $552,000 | None Listed On Document | |
| Special Warranty Deed | $552,000 | None Listed On Document | |
| Special Warranty Deed | $482,000 | None Listed On Document | |
| Special Warranty Deed | $567,000 | None Listed On Document | |
| Special Warranty Deed | $567,000 | None Listed On Document | |
| Special Warranty Deed | $570,000 | None Listed On Document | |
| Special Warranty Deed | $570,000 | None Listed On Document | |
| Special Warranty Deed | $666,000 | None Listed On Document | |
| Special Warranty Deed | $666,000 | None Listed On Document | |
| Special Warranty Deed | $693,000 | None Listed On Document | |
| Special Warranty Deed | $693,000 | None Listed On Document | |
| Special Warranty Deed | $674,500 | None Listed On Document | |
| Special Warranty Deed | $603,000 | None Listed On Document | |
| Special Warranty Deed | $603,000 | None Listed On Document | |
| Special Warranty Deed | $595,000 | None Listed On Document | |
| Special Warranty Deed | $584,000 | None Listed On Document | |
| Special Warranty Deed | $584,000 | None Listed On Document | |
| Special Warranty Deed | $516,500 | None Listed On Document | |
| Special Warranty Deed | $516,500 | None Listed On Document | |
| Special Warranty Deed | $423,500 | None Listed On Document | |
| Special Warranty Deed | $423,500 | None Listed On Document | |
| Special Warranty Deed | $559,500 | None Listed On Document | |
| Special Warranty Deed | $559,500 | None Listed On Document | |
| Special Warranty Deed | $592,000 | None Listed On Document | |
| Special Warranty Deed | $592,000 | None Listed On Document | |
| Special Warranty Deed | $464,000 | None Listed On Document | |
| Special Warranty Deed | $545,000 | None Listed On Document | |
| Special Warranty Deed | $545,000 | None Listed On Document | |
| Special Warranty Deed | $737,000 | None Listed On Document | |
| Special Warranty Deed | $737,000 | None Listed On Document | |
| Special Warranty Deed | $616,000 | None Listed On Document | |
| Special Warranty Deed | $616,000 | None Listed On Document |
Mortgage History
| Date | Status | Loan Amount | Loan Type |
|---|---|---|---|
| Previous Owner | $200,000 | New Conventional | |
| Previous Owner | $200,000 | New Conventional | |
| Previous Owner | $425,804 | New Conventional | |
| Previous Owner | $385,520 | New Conventional | |
| Previous Owner | $150,000 | New Conventional |
Source: Doorify MLS
MLS Number: 10104471
APN: 0758.02-66-6274-000
- 11549 Helmond Way Unit 107
- 11549 Helmond Way Unit 116
- 9628 Clubvalley Way
- 9615 Clubvalley Way
- 9908 Jerome Ct
- 2118 Kedvale Ave
- 11124 Penderwood Ct
- 11218 Empire Lakes Dr
- 9819 Castain Dr
- 9821 Castain Dr
- 11637 Broadfield Ct
- 11111 Empire Lakes Dr
- 11137 Bayberry Hills Dr
- 1151 Epiphany Rd
- 1018 Excite Ave
- 1032 Brightskies St
- 1103 Excite Ave
- 1112 Epiphany Rd
- 9805 Carlyle Hills Way
- 10733 Round Brook Cir
- 11549 Helmond Way Unit 107
- 9602 Heathermill Ln
- 9906 Jerome Ct
- 9908 Jerome Ct
- 10034 Blackwell Dr
- 9819 Castain Dr
- 9913 Layla Ave
- 2751 Page Rd
- 1003 Excite Ave
- 9713 Blackwell Dr
- 11700 Arnold Palmer Dr
- 200 Wind River Pkwy
- 1012 Metro Ln
- 1112 Tea Time Trail
- 9506 Dellbrook Ct
- 4016 Silver Oak Ln
- 9240 Bruckhaus St
- 4007 Silver Oak Ln Unit 1
- 1118 Gemfor St
- 5112 Fir Tree Ln Unit 1
![01-11548 Helmond Way [2303805]_01](https://images.homes.com/listings/102/5765691834-198755991/11548-helmond-way-raleigh-nc-unit-104-primaryphoto.jpg)
![02-11548 Helmond Way [2303805]_02](https://images.homes.com/listings/214/9765691834-198755991/11548-helmond-way-raleigh-nc-unit-104-buildingphoto-2.jpg)
![05-11548 Helmond Way [2303805]_05](https://images.homes.com/listings/214/1865691834-198755991/11548-helmond-way-raleigh-nc-unit-104-buildingphoto-3.jpg)
![06-11548 Helmond Way [2303805]_06](https://images.homes.com/listings/214/4865691834-198755991/11548-helmond-way-raleigh-nc-unit-104-buildingphoto-4.jpg)


![12-11548 Helmond Way [2303805]_12](https://images.homes.com/listings/214/4965691834-198755991/11548-helmond-way-raleigh-nc-unit-104-buildingphoto-7.jpg)
