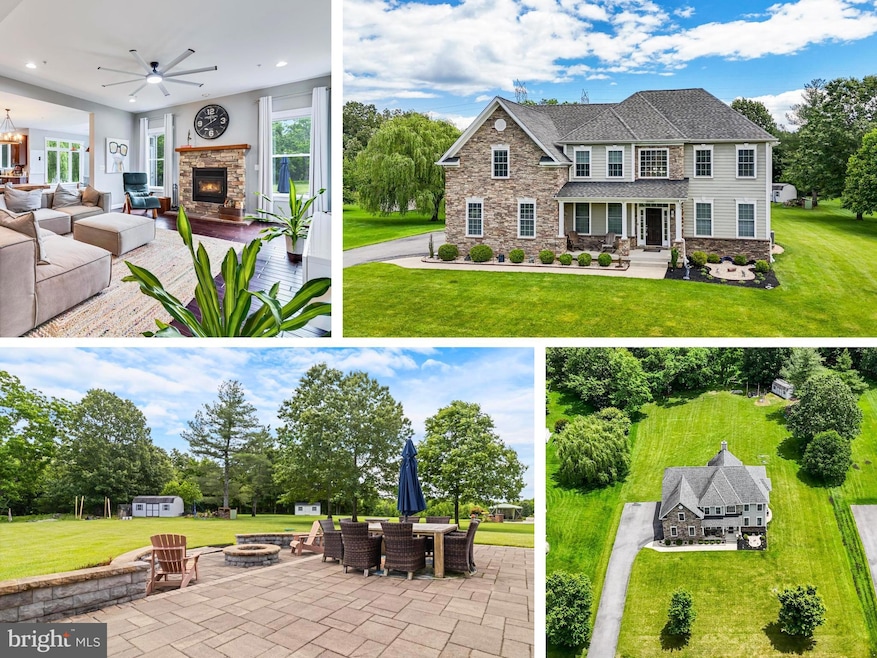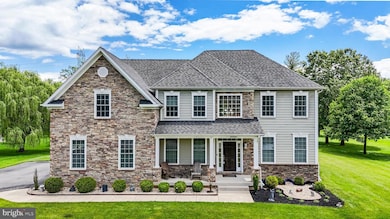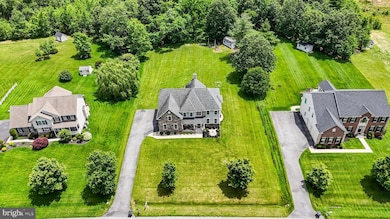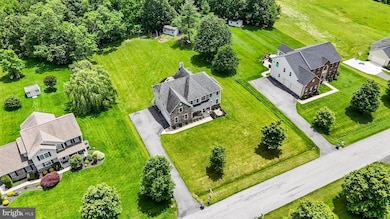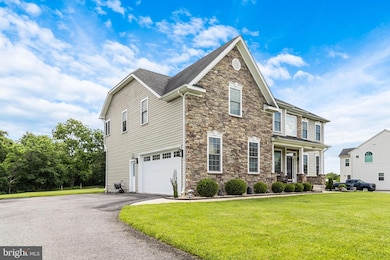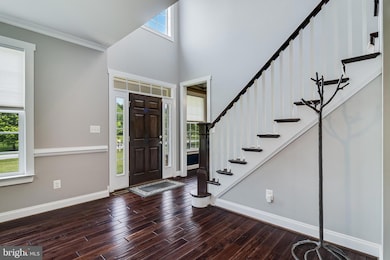
11548 Highland Farm Ct La Plata, MD 20646
Estimated payment $4,665/month
Highlights
- Eat-In Gourmet Kitchen
- Scenic Views
- Open Floorplan
- La Plata High School Rated A-
- 1.17 Acre Lot
- Colonial Architecture
About This Home
Welcome to this stunning custom home in the highly sought after Highland Farm estate community. Situated on over an acre of land, this beautifully maintained property offers more than 5,000 square feet of space (3,738 finished and 1,678 unfinished), including 4 spacious bedrooms and 2.5 bathrooms. Designed with an open floor plan, this home is a true entertainer’s dream. The gourmet kitchen is a showstopper, featuring granite countertops, a large island with seating, 5-burner gas cooktop, upgraded cabinetry, walk-in pantry, wall oven, built-in microwave, and beverage refrigerator. An inviting sunroom just off the kitchen opens to a paver patio, perfect for al fresco dining and enjoying the serene views of the mature, landscaped grounds. Throughout the main level, gleaming wood floors create a warm and elegant atmosphere. The formal dining room boasts a coffered ceiling and classic chair rail, while the formal living room and dedicated office/study provide versatile spaces for both relaxation and productivity. The home is equipped with a new HVAC system and a spacious two-car side-load garage. Upstairs, you’ll find the laundry conveniently located on the upper level, along with a unique step-up loft/recreation room that offers additional flexible living space. The luxurious primary suite features a sitting room and a spa-like bathroom complete with a soaking tub, body spray shower, two vanities, private water closet, and walk-in closet. Three additional bedrooms provide ample space with a hall bathroom. The full unfinished basement with bathroom rough-in, includes an exit and offers incredible potential for future expansion, whether you envision a home theater, gym, or guest suite. This exceptional property is located just outside the town limits of La Plata, which means no town tax, no school excise tax, and no deferred water and sewer taxes. This home is zoned for top-rated La Plata schools and ideally situated close to shopping, restaurants, grocery stores, boutique shops, the library, hiking and biking trails, and the University of Maryland Charles Regional Medical Center. Enjoy golfing at White Plains Regional Golf Course, skating or climbing at the Capital Clubhouse, sampling local wineries and breweries, or catching a Blue Crabs minor league baseball game at the nearby stadium. With convenient access to Joint Base Andrews, the Pentagon, Bolling, MD-5, I-495, Washington, DC, Virginia, and commuter bus lots, this home offers the perfect balance of accessibility and peaceful estate living. Escape the city and experience the lifestyle you deserve, don’t miss your chance to call this remarkable property home!
Home Details
Home Type
- Single Family
Est. Annual Taxes
- $7,192
Year Built
- Built in 2011
Lot Details
- 1.17 Acre Lot
- Backs to Trees or Woods
- Property is in excellent condition
- Property is zoned RC
HOA Fees
- $50 Monthly HOA Fees
Parking
- 2 Car Detached Garage
- Side Facing Garage
- Driveway
Property Views
- Scenic Vista
- Woods
Home Design
- Colonial Architecture
- Permanent Foundation
- Stone Siding
- Vinyl Siding
Interior Spaces
- Property has 3 Levels
- Open Floorplan
- Vaulted Ceiling
- Recessed Lighting
- Wood Burning Fireplace
- Formal Dining Room
- Wood Flooring
- Unfinished Basement
- Interior and Rear Basement Entry
Kitchen
- Eat-In Gourmet Kitchen
- Gas Oven or Range
- Built-In Microwave
- Dishwasher
- Stainless Steel Appliances
- Kitchen Island
- Upgraded Countertops
Bedrooms and Bathrooms
- 4 Bedrooms
- Walk-In Closet
Outdoor Features
- Patio
Schools
- Mary H Matula Elementary School
- Milton M Somers Middle School
- La Plata High School
Utilities
- Central Heating and Cooling System
- Vented Exhaust Fan
- Well
- Bottled Gas Water Heater
- Septic Tank
Community Details
- Highland Farm Subdivision
Listing and Financial Details
- Tax Lot 11
- Assessor Parcel Number 0908072752
Map
Home Values in the Area
Average Home Value in this Area
Tax History
| Year | Tax Paid | Tax Assessment Tax Assessment Total Assessment is a certain percentage of the fair market value that is determined by local assessors to be the total taxable value of land and additions on the property. | Land | Improvement |
|---|---|---|---|---|
| 2024 | $7,302 | $533,833 | $0 | $0 |
| 2023 | $7,006 | $490,300 | $131,700 | $358,600 |
| 2022 | $6,597 | $476,033 | $0 | $0 |
| 2021 | $7,521 | $461,767 | $0 | $0 |
| 2020 | $7,521 | $447,500 | $131,700 | $315,800 |
| 2019 | $7,448 | $442,933 | $0 | $0 |
| 2018 | $7,343 | $438,367 | $0 | $0 |
| 2017 | $7,274 | $433,800 | $0 | $0 |
| 2016 | -- | $416,800 | $0 | $0 |
| 2015 | $1,428 | $399,800 | $0 | $0 |
| 2014 | $1,428 | $382,800 | $0 | $0 |
Property History
| Date | Event | Price | Change | Sq Ft Price |
|---|---|---|---|---|
| 06/14/2025 06/14/25 | Price Changed | $725,000 | -3.3% | $194 / Sq Ft |
| 05/26/2025 05/26/25 | For Sale | $750,000 | -- | $201 / Sq Ft |
Purchase History
| Date | Type | Sale Price | Title Company |
|---|---|---|---|
| Deed | $493,046 | None Available | |
| Deed | $110,000 | -- | |
| Deed | $110,000 | -- | |
| Deed | $110,000 | -- | |
| Deed | $110,000 | -- |
Mortgage History
| Date | Status | Loan Amount | Loan Type |
|---|---|---|---|
| Open | $420,000 | New Conventional | |
| Closed | $451,800 | New Conventional | |
| Closed | $462,700 | New Conventional | |
| Closed | $480,546 | FHA |
Similar Homes in La Plata, MD
Source: Bright MLS
MLS Number: MDCH2040320
APN: 08-072752
- 6965 Hawkins Gate Rd
- 6565 Hawkins Gate Rd
- 6500 Dobbins Ct
- 6885 S Zelkova Ct
- 10460 Lofton Hill Rd
- 6702 Ashwood Place
- 6329 Grant Chapman Dr
- 10965 Laplata Rd
- 10889 Laplata Rd
- 1018 Wales Dr
- 1020 Norfolk Dr
- 1016 Wiltshire Dr
- 1022 Suffolk Dr
- 101 Middlesex Ct
- 10772 Cosmic Place
- 10776 Cosmic Place
- 10770 Cosmic Place
- 10786 Cosmic Place
- 10788 Cosmic Place
- 10790 Cosmic Place
- 1009 Wales Dr
- 5976 Kate Chopin Place
- 4507 Shakespeare Cir
- 11387 Tolkien Ave
- 1029 Agricopia Dr
- 120 Tall Grass Ln
- 5622 Barnstormers Ln
- 4068 Enid Blyton Place
- 11206 Conway Place
- 375 Forest Edge Ave
- 11481 Stockport Place
- 11472 Stockport Place
- 12223 Calverts Run Ct
- 5683 Glencoe Place
- 615 Hemlock Ct
- 11346 Sandestin Place
- 1024 Martin Dr
- 610 Zekiah Run Rd
- 10263 Pine Place
- 327 Saint Marys Ave Unit 7F
