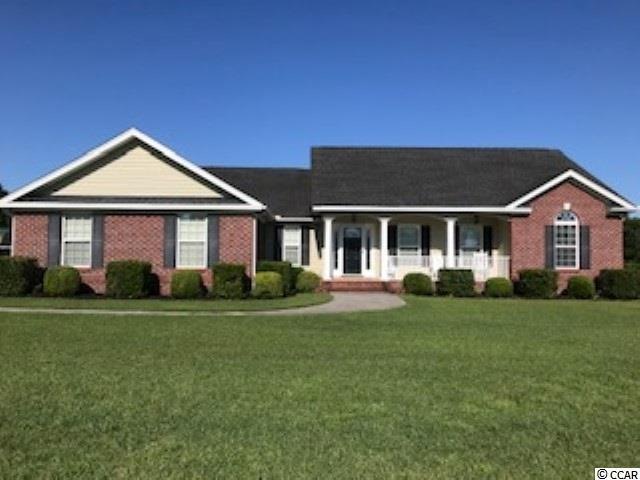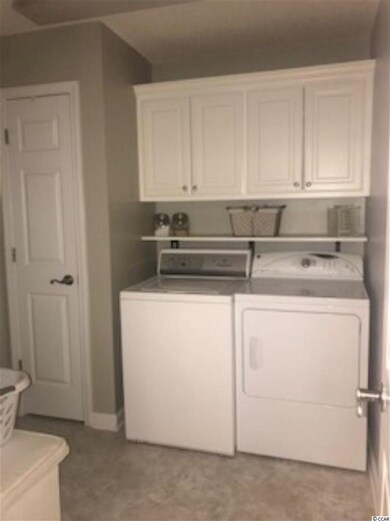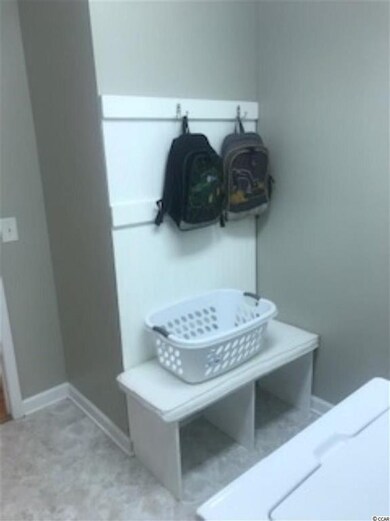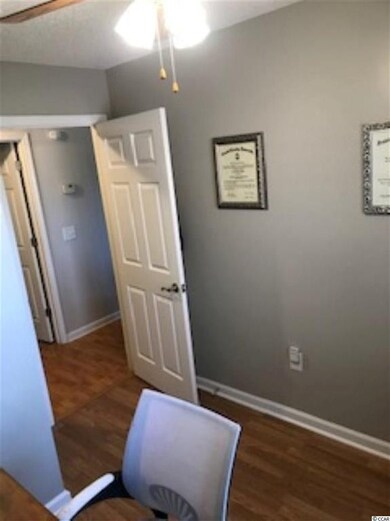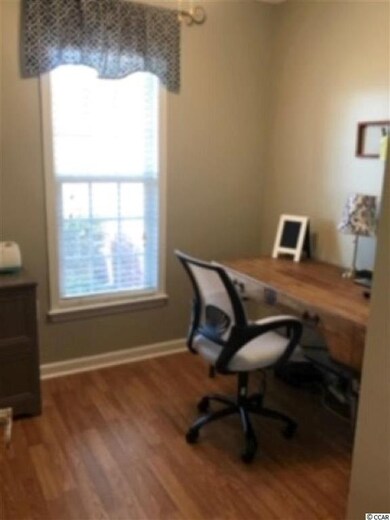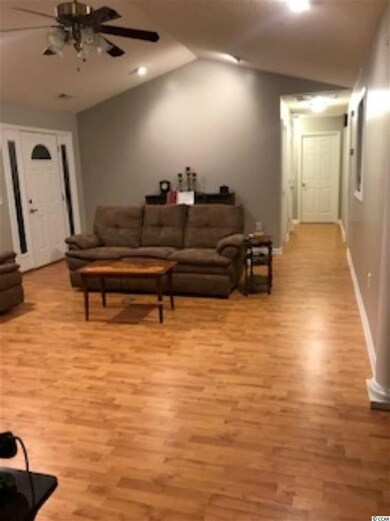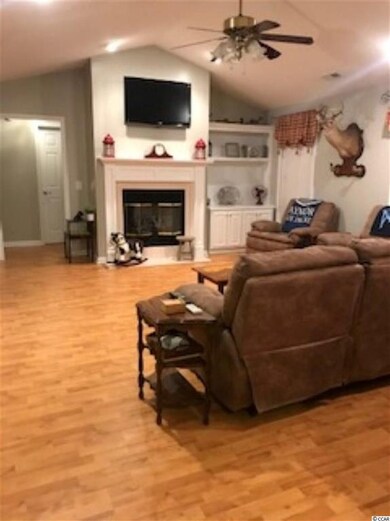
1155 Carleita Cir Conway, SC 29527
Highlights
- RV or Boat Parking
- Deck
- Ranch Style House
- Aynor Elementary School Rated A-
- Vaulted Ceiling
- Corner Lot
About This Home
As of December 2020Stunning, split plan, 3 BR/2 BA, attached, side entry, double car oversized garage, brick front home on .84 acres located just outside the city limits of Conway (only county taxes to be paid :). Shows like a new home home- Inside of home has been completely repainted with updated colors in each room. Beautiful, airy white cabinets in kitchen with stainless steel appliances and tiled flooring. Hardwood laminate floors in Living Area, all bedrooms, hallways, office and formal dining area. In the laundry room and both lavatories, you have upgraded and traffic resistant laminate flooring. You have a home office, a tiled Carolina room that leads you to the rear yard with an expansive rear deck and fenced in yard. Exquisite gas fireplace focused in the family room and designer paint colors throughout this home. As you can see from the pictures, this home has remarkable curb appeal. No Homeowners Association! All buyers must view this spectacular home, as it may be just for YOU!! This is an impressive home at an even more impressive price!
Last Agent to Sell the Property
Realty ONE Group Dockside License #72075 Listed on: 05/01/2020

Home Details
Home Type
- Single Family
Est. Annual Taxes
- $1,085
Year Built
- Built in 2005
Lot Details
- 0.84 Acre Lot
- Fenced
- Corner Lot
- Rectangular Lot
- Property is zoned SF20
Parking
- 2 Car Attached Garage
- Side Facing Garage
- Garage Door Opener
- RV or Boat Parking
Home Design
- Ranch Style House
- Brick Exterior Construction
- Slab Foundation
- Wood Frame Construction
- Vinyl Siding
- Tile
Interior Spaces
- 2,006 Sq Ft Home
- Tray Ceiling
- Vaulted Ceiling
- Ceiling Fan
- Window Treatments
- Insulated Doors
- Entrance Foyer
- Living Room with Fireplace
- Formal Dining Room
- Laminate Flooring
- Pull Down Stairs to Attic
Kitchen
- Breakfast Bar
- Range
- Microwave
- Dishwasher
- Stainless Steel Appliances
- Solid Surface Countertops
Bedrooms and Bathrooms
- 3 Bedrooms
- Split Bedroom Floorplan
- Bathroom on Main Level
- 2 Full Bathrooms
- Single Vanity
- Dual Vanity Sinks in Primary Bathroom
- Shower Only
- Garden Bath
Laundry
- Laundry Room
- Washer and Dryer Hookup
Home Security
- Storm Doors
- Fire and Smoke Detector
Outdoor Features
- Deck
- Front Porch
Schools
- Aynor Elementary School
- Aynor Middle School
- Aynor High School
Utilities
- Central Heating and Cooling System
- Cooling System Powered By Gas
- Heating System Uses Gas
- Underground Utilities
- Water Heater
- Septic System
- Phone Available
- Cable TV Available
Additional Features
- Certified Good Cents
- Outside City Limits
Community Details
- The community has rules related to fencing, allowable golf cart usage in the community
Ownership History
Purchase Details
Purchase Details
Home Financials for this Owner
Home Financials are based on the most recent Mortgage that was taken out on this home.Purchase Details
Home Financials for this Owner
Home Financials are based on the most recent Mortgage that was taken out on this home.Purchase Details
Purchase Details
Purchase Details
Home Financials for this Owner
Home Financials are based on the most recent Mortgage that was taken out on this home.Purchase Details
Similar Homes in Conway, SC
Home Values in the Area
Average Home Value in this Area
Purchase History
| Date | Type | Sale Price | Title Company |
|---|---|---|---|
| Warranty Deed | -- | -- | |
| Warranty Deed | $256,000 | -- | |
| Warranty Deed | $239,900 | -- | |
| Warranty Deed | $70,000 | -- | |
| Interfamily Deed Transfer | -- | -- | |
| Deed | $21,000 | -- | |
| Gift Deed | -- | -- |
Mortgage History
| Date | Status | Loan Amount | Loan Type |
|---|---|---|---|
| Previous Owner | $226,000 | New Conventional | |
| Previous Owner | $242,323 | New Conventional | |
| Previous Owner | $161,780 | Construction | |
| Previous Owner | $21,052 | Purchase Money Mortgage |
Property History
| Date | Event | Price | Change | Sq Ft Price |
|---|---|---|---|---|
| 12/11/2020 12/11/20 | Sold | $256,000 | 0.0% | $128 / Sq Ft |
| 11/09/2020 11/09/20 | For Sale | $256,000 | +6.7% | $128 / Sq Ft |
| 06/29/2020 06/29/20 | Sold | $239,900 | -2.1% | $120 / Sq Ft |
| 05/01/2020 05/01/20 | For Sale | $244,998 | +37.6% | $122 / Sq Ft |
| 12/05/2012 12/05/12 | Sold | $178,000 | -3.7% | $90 / Sq Ft |
| 10/30/2012 10/30/12 | Pending | -- | -- | -- |
| 06/05/2012 06/05/12 | For Sale | $184,900 | -- | $93 / Sq Ft |
Tax History Compared to Growth
Tax History
| Year | Tax Paid | Tax Assessment Tax Assessment Total Assessment is a certain percentage of the fair market value that is determined by local assessors to be the total taxable value of land and additions on the property. | Land | Improvement |
|---|---|---|---|---|
| 2024 | $1,085 | $9,417 | $1,417 | $8,000 |
| 2023 | $1,085 | $9,417 | $1,417 | $8,000 |
| 2021 | $981 | $9,417 | $1,417 | $8,000 |
| 2020 | $783 | $8,493 | $1,417 | $7,076 |
| 2019 | $783 | $8,493 | $1,417 | $7,076 |
| 2018 | $0 | $7,660 | $1,396 | $6,264 |
| 2017 | $716 | $11,490 | $2,094 | $9,396 |
| 2016 | -- | $11,490 | $2,094 | $9,396 |
| 2015 | $716 | $7,660 | $1,396 | $16,443 |
| 2014 | $661 | $11,490 | $2,094 | $9,396 |
Agents Affiliated with this Home
-
Brittany Foy Associates
B
Seller's Agent in 2020
Brittany Foy Associates
Foy Realty
(843) 685-3969
546 Total Sales
-
Cindy Cupps
C
Seller's Agent in 2020
Cindy Cupps
Realty ONE Group Dockside
(843) 254-7569
20 Total Sales
-
Michael Cole

Seller Co-Listing Agent in 2020
Michael Cole
Realty ONE Group Dockside
(843) 907-7607
22 Total Sales
-
E'Lonna Butler

Seller's Agent in 2012
E'Lonna Butler
Sansbury Butler Properties
(843) 450-1939
99 Total Sales
-
J
Seller Co-Listing Agent in 2012
Jeff Butler
BHHS Myrtle Beach Real Estate
-
Kathryn Brookshire

Buyer's Agent in 2012
Kathryn Brookshire
Century 21 McAlpine Associates
(843) 254-5735
33 Total Sales
Map
Source: Coastal Carolinas Association of REALTORS®
MLS Number: 2008862
APN: 32802020013
