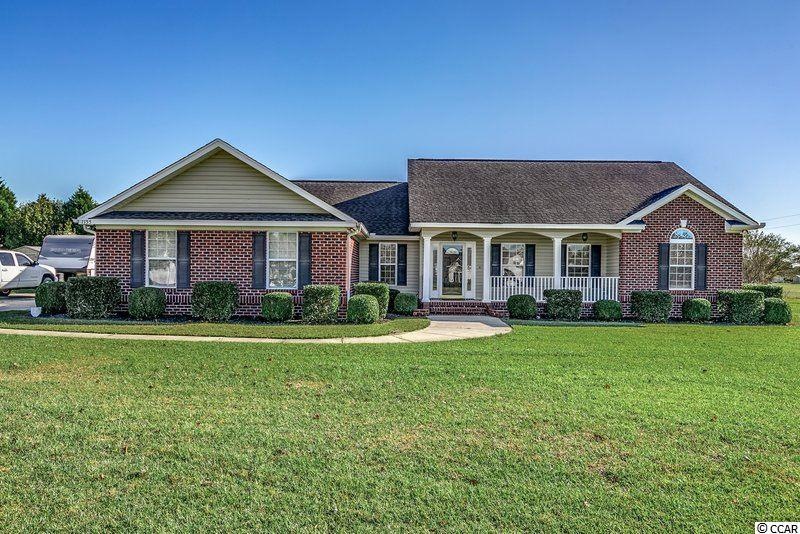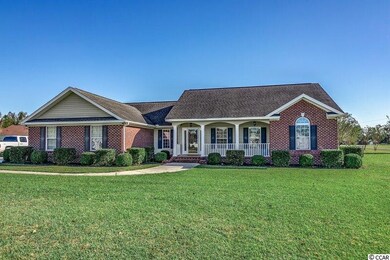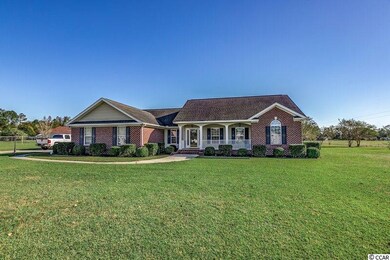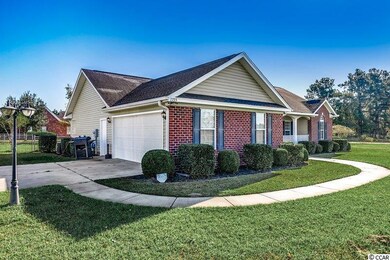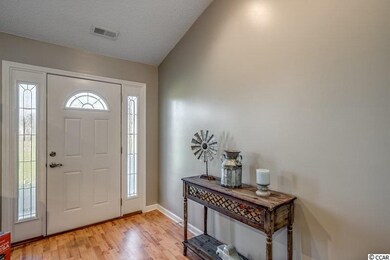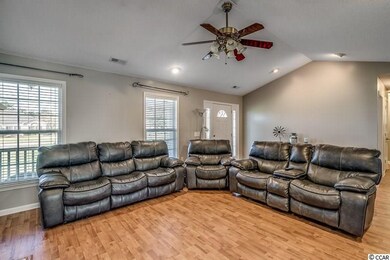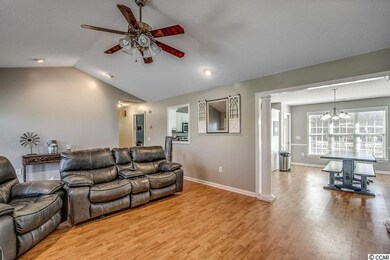
1155 Carleita Cir Conway, SC 29527
Highlights
- RV Access or Parking
- Deck
- Soaking Tub and Shower Combination in Primary Bathroom
- Aynor Elementary School Rated A-
- Vaulted Ceiling
- Ranch Style House
About This Home
As of December 2020This home is located at 1155 Carleita Cir, Conway, SC 29527 and is currently priced at $256,000, approximately $127 per square foot. This property was built in 2005. 1155 Carleita Cir is a home located in Horry County with nearby schools including Aynor Elementary School, Aynor Middle School, and Aynor High School.
Home Details
Home Type
- Single Family
Est. Annual Taxes
- $1,085
Year Built
- Built in 2005
Lot Details
- 0.84 Acre Lot
- Fenced
- Rectangular Lot
- Property is zoned SF20
Parking
- 2 Car Attached Garage
- Garage Door Opener
- RV Access or Parking
Home Design
- Ranch Style House
- Slab Foundation
- Masonry Siding
- Siding
- Tile
Interior Spaces
- 2,006 Sq Ft Home
- Tray Ceiling
- Vaulted Ceiling
- Ceiling Fan
- Window Treatments
- Entrance Foyer
- Living Room with Fireplace
- Combination Kitchen and Dining Room
- Loft
- Vinyl Flooring
- Fire and Smoke Detector
Kitchen
- Breakfast Bar
- Range
- Microwave
- Dishwasher
- Stainless Steel Appliances
- Solid Surface Countertops
Bedrooms and Bathrooms
- 3 Bedrooms
- Split Bedroom Floorplan
- Walk-In Closet
- Bathroom on Main Level
- 2 Full Bathrooms
- Dual Vanity Sinks in Primary Bathroom
- Soaking Tub and Shower Combination in Primary Bathroom
Laundry
- Laundry Room
- Washer and Dryer Hookup
Outdoor Features
- Deck
- Front Porch
Location
- Outside City Limits
Utilities
- Central Heating and Cooling System
- Underground Utilities
- Propane
- Water Heater
- Phone Available
- Cable TV Available
Community Details
- The community has rules related to fencing, allowable golf cart usage in the community
Ownership History
Purchase Details
Purchase Details
Home Financials for this Owner
Home Financials are based on the most recent Mortgage that was taken out on this home.Purchase Details
Home Financials for this Owner
Home Financials are based on the most recent Mortgage that was taken out on this home.Purchase Details
Purchase Details
Purchase Details
Home Financials for this Owner
Home Financials are based on the most recent Mortgage that was taken out on this home.Purchase Details
Similar Homes in Conway, SC
Home Values in the Area
Average Home Value in this Area
Purchase History
| Date | Type | Sale Price | Title Company |
|---|---|---|---|
| Warranty Deed | -- | -- | |
| Warranty Deed | $256,000 | -- | |
| Warranty Deed | $239,900 | -- | |
| Warranty Deed | $70,000 | -- | |
| Interfamily Deed Transfer | -- | -- | |
| Deed | $21,000 | -- | |
| Gift Deed | -- | -- |
Mortgage History
| Date | Status | Loan Amount | Loan Type |
|---|---|---|---|
| Previous Owner | $226,000 | New Conventional | |
| Previous Owner | $242,323 | New Conventional | |
| Previous Owner | $161,780 | Construction | |
| Previous Owner | $21,052 | Purchase Money Mortgage |
Property History
| Date | Event | Price | Change | Sq Ft Price |
|---|---|---|---|---|
| 12/11/2020 12/11/20 | Sold | $256,000 | 0.0% | $128 / Sq Ft |
| 11/09/2020 11/09/20 | For Sale | $256,000 | +6.7% | $128 / Sq Ft |
| 06/29/2020 06/29/20 | Sold | $239,900 | -2.1% | $120 / Sq Ft |
| 05/01/2020 05/01/20 | For Sale | $244,998 | +37.6% | $122 / Sq Ft |
| 12/05/2012 12/05/12 | Sold | $178,000 | -3.7% | $90 / Sq Ft |
| 10/30/2012 10/30/12 | Pending | -- | -- | -- |
| 06/05/2012 06/05/12 | For Sale | $184,900 | -- | $93 / Sq Ft |
Tax History Compared to Growth
Tax History
| Year | Tax Paid | Tax Assessment Tax Assessment Total Assessment is a certain percentage of the fair market value that is determined by local assessors to be the total taxable value of land and additions on the property. | Land | Improvement |
|---|---|---|---|---|
| 2024 | $1,085 | $9,417 | $1,417 | $8,000 |
| 2023 | $1,085 | $9,417 | $1,417 | $8,000 |
| 2021 | $981 | $9,417 | $1,417 | $8,000 |
| 2020 | $783 | $8,493 | $1,417 | $7,076 |
| 2019 | $783 | $8,493 | $1,417 | $7,076 |
| 2018 | $0 | $7,660 | $1,396 | $6,264 |
| 2017 | $716 | $11,490 | $2,094 | $9,396 |
| 2016 | -- | $11,490 | $2,094 | $9,396 |
| 2015 | $716 | $7,660 | $1,396 | $16,443 |
| 2014 | $661 | $11,490 | $2,094 | $9,396 |
Agents Affiliated with this Home
-
Brittany Foy Associates
B
Seller's Agent in 2020
Brittany Foy Associates
Foy Realty
(843) 685-3969
546 Total Sales
-
Cindy Cupps
C
Seller's Agent in 2020
Cindy Cupps
Realty ONE Group Dockside
(843) 254-7569
20 Total Sales
-
Michael Cole

Seller Co-Listing Agent in 2020
Michael Cole
Realty ONE Group Dockside
(843) 907-7607
22 Total Sales
-
E'Lonna Butler

Seller's Agent in 2012
E'Lonna Butler
Sansbury Butler Properties
(843) 450-1939
99 Total Sales
-
J
Seller Co-Listing Agent in 2012
Jeff Butler
BHHS Myrtle Beach Real Estate
-
Kathryn Brookshire

Buyer's Agent in 2012
Kathryn Brookshire
Century 21 McAlpine Associates
(843) 254-5735
33 Total Sales
Map
Source: Coastal Carolinas Association of REALTORS®
MLS Number: 2023842
APN: 32802020013
