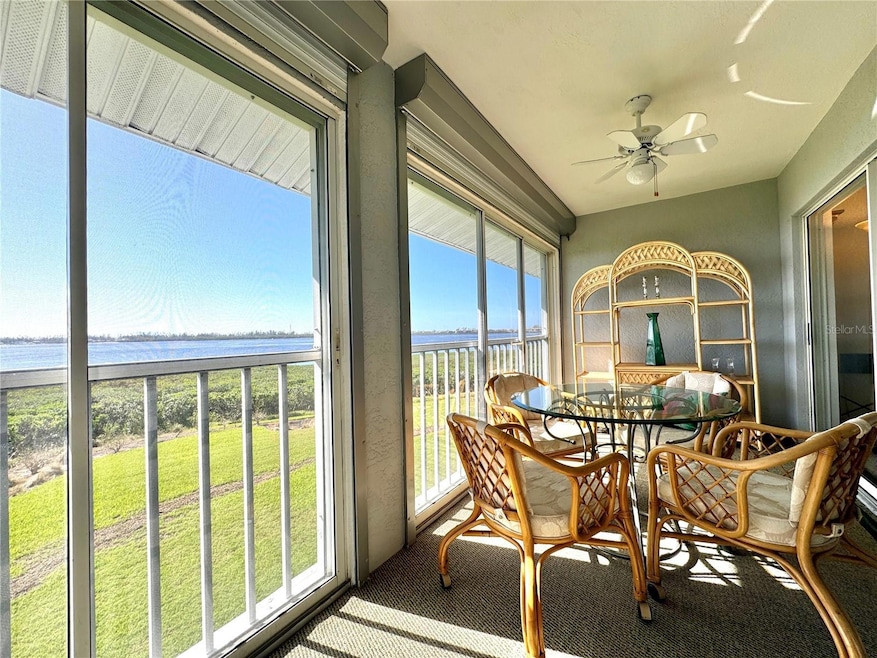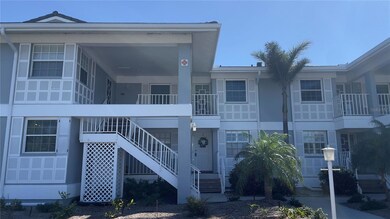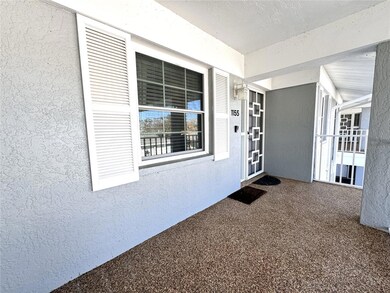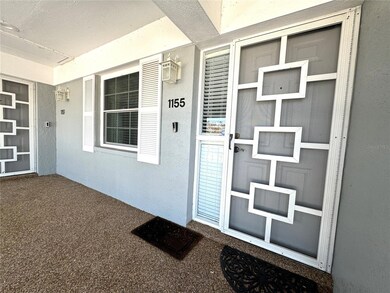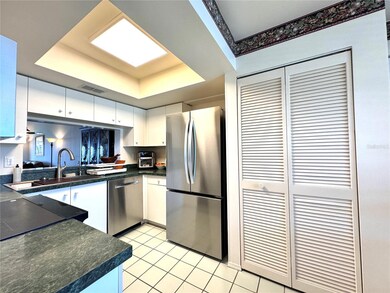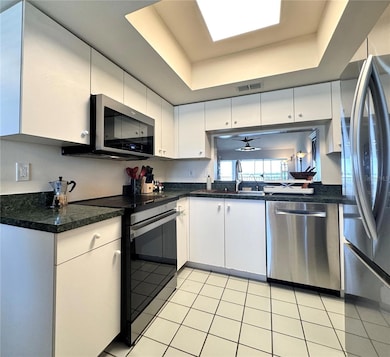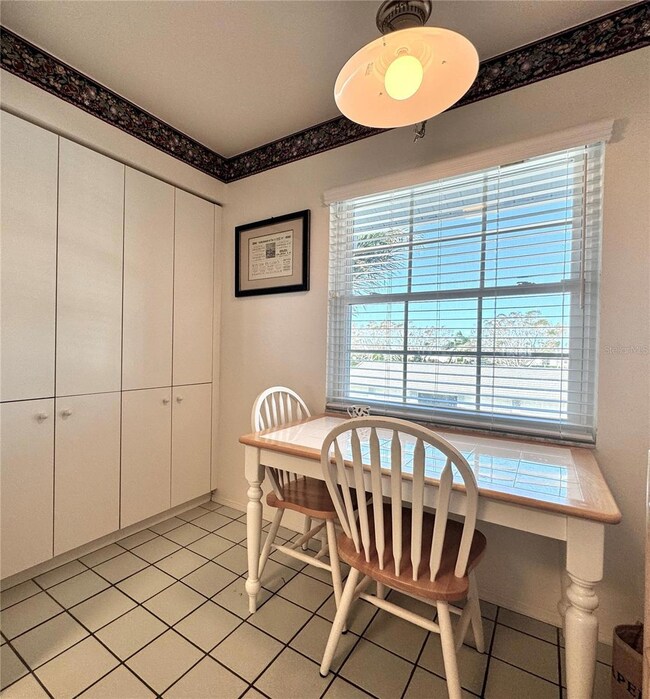1155 Edgewater Cir Unit 28 Bradenton, FL 34209
Northwest Bradenton NeighborhoodHighlights
- 100 Feet of Waterfront
- White Water Ocean Views
- Fitness Center
- Ida M. Stewart Elementary School Rated A-
- Access To Intracoastal Waterway
- 1-minute walk to Neal Preserve
About This Home
Available starting 3.1.26. Leased Jan-Feb 2026. Two-month minimum lease per association rules. No pets allowed per association rules. Welcome to your dream retreat just minutes from the serene shores of Anna Maria Island! This turnkey furnished 2-bedroom, 2-bath condo with one car garage offers the perfect blend of comfort, convenience, and coastal charm. Nestled in a gated community, this residence not only provides a secure and private oasis but also boasts stunning views overlooking a Palma Sola Bay. As you step into this furnished condo, you'll be greeted by a spacious and inviting living area and the well-appointed kitchen with ample counter space, making meal preparation a breeze. The dining area, seamlessly integrated into the open floor plan, is perfect for entertaining guests or enjoying intimate meals with loved ones. The two bedrooms offer comfortable accommodation, with the master bedroom featuring an ensuite bath for added privacy and convenience. One of the highlights of this property is its proximity to the renowned Anna Maria Gulf beaches, allowing you to easily indulge in the sun, sand, and surf at your leisure. Additionally, residents have exclusive access to a range of amenities, including tennis, shuffleboard, heated pool and spa, an Olympic size lap pool, clubhouse with fitness center, library, meeting rooms and kitchen. Whether you're in the mood for a leisurely shopping spree or a delightful dining experience, the convenience of having these amenities nearby adds an extra layer of enjoyment! RATES: JANUARY-APRIL $5,000 A MONTH. MAY-DECEMBER $2,500 A MONTH. ALL UTLITIES INCLUDED.
Listing Agent
O'STEEN GROUP INC Brokerage Phone: 941-527-4227 License #3150065 Listed on: 01/07/2025
Condo Details
Home Type
- Condominium
Est. Annual Taxes
- $4,514
Year Built
- Built in 1989
Lot Details
- 100 Feet of Waterfront
- 50 Feet of Bay Harbor Waterfront
- 50 Feet of Intracoastal Waterfront
- Property fronts an intracoastal waterway
- North Facing Home
Parking
- 1 Car Garage
- Guest Parking
- Open Parking
- Deeded Parking
Property Views
- White Water Ocean
- Intracoastal
Home Design
- Entry on the 2nd floor
Interior Spaces
- 1,486 Sq Ft Home
- 2-Story Property
- Open Floorplan
- Partially Furnished
- Cathedral Ceiling
- Ceiling Fan
- Combination Dining and Living Room
Kitchen
- Range
- Microwave
- Dishwasher
Flooring
- Carpet
- Ceramic Tile
- Luxury Vinyl Tile
Bedrooms and Bathrooms
- 2 Bedrooms
- Primary Bedroom on Main
- En-Suite Bathroom
- Walk-In Closet
- 2 Full Bathrooms
Laundry
- Laundry in Kitchen
- Dryer
- Washer
Home Security
Eco-Friendly Details
- Reclaimed Water Irrigation System
Pool
- Heated In Ground Pool
- Heated Spa
- In Ground Spa
- Gunite Pool
- Outside Bathroom Access
- Pool Lighting
Outdoor Features
- Access To Intracoastal Waterway
- Fishing Pier
- Access to Bay or Harbor
Utilities
- Central Heating and Cooling System
- Underground Utilities
- Water Filtration System
- Electric Water Heater
- Cable TV Available
Listing and Financial Details
- Residential Lease
- Security Deposit $2,500
- Property Available on 3/1/26
- Tenant pays for cleaning fee
- The owner pays for cable TV, electricity, grounds care, internet, pest control, recreational, sewer, trash collection, water
- $100 Application Fee
- 2-Month Minimum Lease Term
- Assessor Parcel Number 7498321509
Community Details
Overview
- Property has a Home Owners Association
- James Ro Association
- Mid-Rise Condominium
- Perico Bay Club Community
- Perico Bay Club Subdivision
- On-Site Maintenance
- The community has rules related to vehicle restrictions
Amenities
- Clubhouse
Recreation
- Tennis Courts
- Pickleball Courts
- Shuffleboard Court
- Fitness Center
- Community Pool
- Community Spa
Pet Policy
- No Pets Allowed
Security
- Security Guard
- Gated Community
- Hurricane or Storm Shutters
Map
Source: Stellar MLS
MLS Number: A4634747
APN: 74983-2150-9
- 1153 Edgewater Cir
- 1109 Edgewater Cir Unit 1109
- 1103 Edgewater Cir Unit 2
- 1247 Edgewater Cir Unit 72
- 967 Waterside Ln
- 1247 Spoonbill Landings Cir
- 1235 Spoonbill Landings Cir
- 1225 Spoonbill Landings Cir
- 1211 Spoonbill Landings Cir
- 1218 Spoonbill Landings Cir
- 1216 Spoonbill Landings Cir
- 983 Sandpiper Cir Unit 983
- 970 Sandpiper Cir Unit 970
- 972 Sandpiper Cir
- 1323 Perico Point Cir Unit 107
- 1312 Perico Point Cir
- 1316 Perico Point Cir
- 1145 Edgewater Cir Unit 1145
- 1343 Perico Point Cir Unit 117
- 912 Sandpiper Cir Unit 912
- 971 Waterside Ln
- 1216 Spoonbill Landings Cir
- 913 Waterside Ln Unit 913
- 1318 Perico Point Cir
- 1343 Perico Point Cir Unit 117
- 1397 Perico Point Cir Unit 144
- 831 Audubon Dr
- 517 Woodstork Cir
- 502 Sanderling Cir
- 324 108th St W Unit 228
- 314 108th St W Unit 233
- 342 108th St W
- 3724 117th St W
- 10432 Sandpiper Rd W
- 4325 Marina View Way
- 11316 Perico Isle Cir
- 4333 Saltwater Pearl Way
- 395 Aruba Cir Unit 401
- 395 Aruba Cir Unit 203
- 340 Sapphire Lake Dr Unit 101
