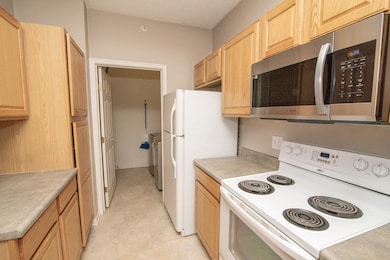
1155 Fairman Way Unit 107 Florence, KY 41042
2
Beds
2
Baths
--
Sq Ft
$292/mo
HOA Fee
Highlights
- Fitness Center
- Open Floorplan
- Property is near public transit
- Erpenbeck Elementary School Rated A
- Clubhouse
- Vaulted Ceiling
About This Home
As of April 2025Welcome home to this fantastic NO-step condo, offering one level living. The open floor plan allows for a large living and dining space. With the pool, club house, and gym you can relax or entertain. Convenient to shopping and dining! Schedule your tour today.
Property Details
Home Type
- Condominium
Est. Annual Taxes
- $1,132
Year Built
- Built in 2008
HOA Fees
Parking
- 1 Car Garage
- Parking Lot
- Assigned Parking
Home Design
- Ranch Style House
- Brick Exterior Construction
- Poured Concrete
- Shingle Roof
- Vinyl Siding
Interior Spaces
- Open Floorplan
- Vaulted Ceiling
- Ceiling Fan
- Insulated Windows
- Entryway
- Family Room
- Living Room
- Formal Dining Room
- Neighborhood Views
- Closed Circuit Camera
Kitchen
- Eat-In Kitchen
- Electric Range
- Microwave
- Dishwasher
- Kitchen Island
Bedrooms and Bathrooms
- 2 Bedrooms
- Walk-In Closet
- 2 Full Bathrooms
Laundry
- Laundry Room
- Dryer
- Washer
Accessible Home Design
- Accessible Full Bathroom
- Accessible Kitchen
- Accessible Doors
- Accessible Approach with Ramp
Schools
- Erpenbeck Elementary School
- Ockerman Middle School
- Boone County High School
Utilities
- Central Air
- Heating Available
- Cable TV Available
Additional Features
- Patio
- Property is near public transit
Listing and Financial Details
- Assessor Parcel Number 062.00-44-107.02
Community Details
Overview
- Association fees include management
- Vertex Association
- Rentz Association
Amenities
- Clubhouse
Recreation
- Fitness Center
- Community Pool
Pet Policy
- Pets Allowed
Security
- Resident Manager or Management On Site
- Fire Sprinkler System
Map
Create a Home Valuation Report for This Property
The Home Valuation Report is an in-depth analysis detailing your home's value as well as a comparison with similar homes in the area
Home Values in the Area
Average Home Value in this Area
Property History
| Date | Event | Price | Change | Sq Ft Price |
|---|---|---|---|---|
| 04/25/2025 04/25/25 | Sold | $165,000 | -4.3% | -- |
| 03/30/2025 03/30/25 | Pending | -- | -- | -- |
| 03/24/2025 03/24/25 | For Sale | $172,500 | +41.4% | -- |
| 02/22/2021 02/22/21 | Sold | $122,000 | +1.7% | $115 / Sq Ft |
| 01/16/2021 01/16/21 | Pending | -- | -- | -- |
| 01/13/2021 01/13/21 | For Sale | $120,000 | -- | $113 / Sq Ft |
Source: Northern Kentucky Multiple Listing Service
Tax History
| Year | Tax Paid | Tax Assessment Tax Assessment Total Assessment is a certain percentage of the fair market value that is determined by local assessors to be the total taxable value of land and additions on the property. | Land | Improvement |
|---|---|---|---|---|
| 2024 | $1,132 | $117,000 | $0 | $117,000 |
| 2023 | $1,103 | $117,000 | $0 | $117,000 |
| 2022 | $1,109 | $117,000 | $0 | $117,000 |
| 2021 | $1,247 | $98,000 | $0 | $98,000 |
| 2020 | $950 | $98,000 | $0 | $98,000 |
| 2019 | $685 | $70,000 | $0 | $70,000 |
| 2018 | $748 | $70,000 | $0 | $70,000 |
| 2017 | $678 | $70,000 | $0 | $70,000 |
| 2015 | $672 | $70,000 | $0 | $70,000 |
| 2013 | -- | $112,770 | $0 | $112,770 |
Source: Public Records
Mortgage History
| Date | Status | Loan Amount | Loan Type |
|---|---|---|---|
| Open | $128,000 | Credit Line Revolving | |
| Closed | $115,900 | New Conventional | |
| Previous Owner | $111,888 | FHA |
Source: Public Records
Deed History
| Date | Type | Sale Price | Title Company |
|---|---|---|---|
| Warranty Deed | $122,000 | American Homeland Title Agcy | |
| Warranty Deed | $84,000 | Priority National Title | |
| Warranty Deed | $112,773 | Court Street Title |
Source: Public Records
Similar Homes in Florence, KY
Source: Northern Kentucky Multiple Listing Service
MLS Number: 630922
APN: 062.00-44-107.02
Nearby Homes
- 1285 Retriever Way Unit 3F
- 1001 Maggie Way
- 1988 Arbor Springs Blvd
- 1905 Mimosa Trail
- 1608 Ashley Ct Unit 304
- 2028 Stonewall Trail
- 2393 Twelve Oaks Dr Unit 203
- 1620 Ashley Ct Unit 202
- 8901 Richmond Rd
- 1465 Atlanta Ct Unit 102
- 9051 Crimson Oak Dr
- 1920 Arbor Springs Blvd
- 1468 Taramore Dr Unit 202
- 9535 Harpers Ferry Dr
- 9659 Soaring Breezes
- 37 Rye Ct
- 1513 Sweetsong Dr
- 9709 Manassas Dr
- 9609 Daybreak Ct
- 9742 Cherbourg Dr






