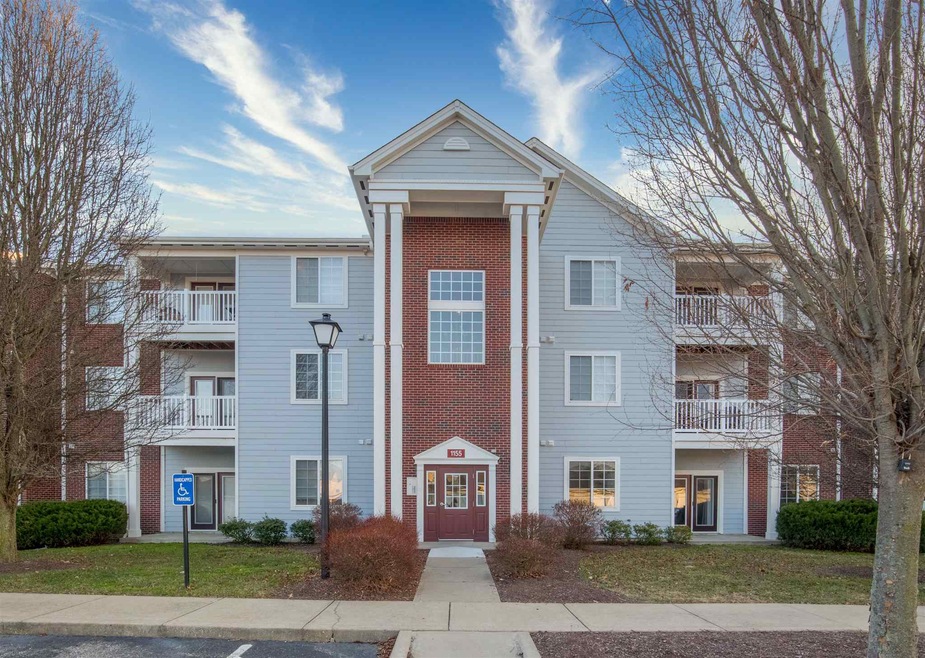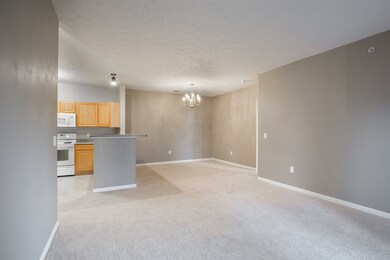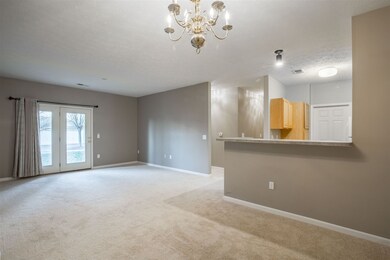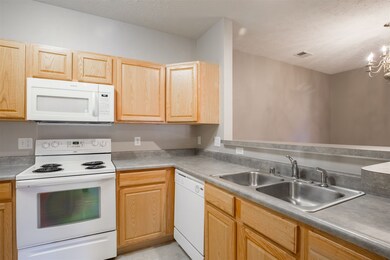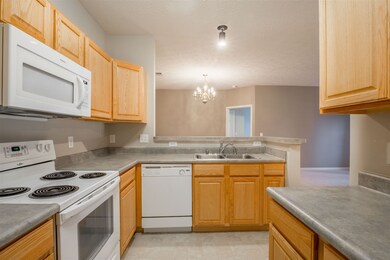
1155 Fairman Way Unit 107 Florence, KY 41042
Highlights
- City View
- Clubhouse
- Community Pool
- Erpenbeck Elementary School Rated A
- Ranch Style House
- Formal Dining Room
About This Home
As of April 2025Enjoy first floor condo living with this very nice 2 bedroom condo in the Ryle School District. New carpet. Split bedrooms and two full bathrooms with a large living room, laundry room and outdoor patio. Walk-in closets. W/D included. All appliances stay. One car garage. HOA includes water, sanitation, hazard insurance, garbage, access to pool, clubhouse and more. New roof November 2020. Convenient location. Move in ready! No FHA Financing. Owner is a licensed real estate agent in KY.
Last Buyer's Agent
Cara Miller Aliff
RE/MAX Victory + Affiliates License #204089

Property Details
Home Type
- Condominium
Est. Annual Taxes
- $1,132
Year Built
- 2008
Lot Details
- Landscaped
HOA Fees
- $259 Monthly HOA Fees
Parking
- 1 Car Garage
- Parking Garage Space
Property Views
- City
- Neighborhood
Home Design
- Ranch Style House
- Brick Exterior Construction
- Slab Foundation
- Shingle Roof
- Vinyl Siding
Interior Spaces
- 1,064 Sq Ft Home
- Chandelier
- Insulated Windows
- Entryway
- Living Room
- Formal Dining Room
Kitchen
- Microwave
- Dishwasher
- Solid Wood Cabinet
- Disposal
Flooring
- Carpet
- Laminate
Bedrooms and Bathrooms
- 2 Bedrooms
- Walk-In Closet
- 2 Full Bathrooms
- Bathtub and Shower Combination in Primary Bathroom
Laundry
- Laundry Room
- Dryer
- Washer
Schools
- Erpenbeck Elementary School
- Ockerman Middle School
- Ryle High School
Utilities
- Central Air
- Heating Available
- No Utilities
- Cable TV Available
Listing and Financial Details
- Assessor Parcel Number 062.00-44-107.02
Community Details
Overview
- Association fees include management
- Vertex Professional Group Association, Phone Number (859) 491-5711
- Preston At Plantation Pointe Subdivision
Recreation
- Community Pool
Additional Features
- Clubhouse
- Resident Manager or Management On Site
Map
Home Values in the Area
Average Home Value in this Area
Property History
| Date | Event | Price | Change | Sq Ft Price |
|---|---|---|---|---|
| 04/25/2025 04/25/25 | Sold | $165,000 | -4.3% | -- |
| 03/30/2025 03/30/25 | Pending | -- | -- | -- |
| 03/24/2025 03/24/25 | For Sale | $172,500 | +41.4% | -- |
| 02/22/2021 02/22/21 | Sold | $122,000 | +1.7% | $115 / Sq Ft |
| 01/16/2021 01/16/21 | Pending | -- | -- | -- |
| 01/13/2021 01/13/21 | For Sale | $120,000 | -- | $113 / Sq Ft |
Tax History
| Year | Tax Paid | Tax Assessment Tax Assessment Total Assessment is a certain percentage of the fair market value that is determined by local assessors to be the total taxable value of land and additions on the property. | Land | Improvement |
|---|---|---|---|---|
| 2024 | $1,132 | $117,000 | $0 | $117,000 |
| 2023 | $1,103 | $117,000 | $0 | $117,000 |
| 2022 | $1,109 | $117,000 | $0 | $117,000 |
| 2021 | $1,247 | $98,000 | $0 | $98,000 |
| 2020 | $950 | $98,000 | $0 | $98,000 |
| 2019 | $685 | $70,000 | $0 | $70,000 |
| 2018 | $748 | $70,000 | $0 | $70,000 |
| 2017 | $678 | $70,000 | $0 | $70,000 |
| 2015 | $672 | $70,000 | $0 | $70,000 |
| 2013 | -- | $112,770 | $0 | $112,770 |
Mortgage History
| Date | Status | Loan Amount | Loan Type |
|---|---|---|---|
| Open | $128,000 | Credit Line Revolving | |
| Closed | $115,900 | New Conventional | |
| Previous Owner | $111,888 | FHA |
Deed History
| Date | Type | Sale Price | Title Company |
|---|---|---|---|
| Warranty Deed | $122,000 | American Homeland Title Agcy | |
| Warranty Deed | $84,000 | Priority National Title | |
| Warranty Deed | $112,773 | Court Street Title |
Similar Homes in Florence, KY
Source: Northern Kentucky Multiple Listing Service
MLS Number: 545189
APN: 062.00-44-107.02
- 1285 Retriever Way Unit 3F
- 1001 Maggie Way
- 1988 Arbor Springs Blvd
- 1905 Mimosa Trail
- 2028 Stonewall Trail
- 1608 Ashley Ct Unit 304
- 2393 Twelve Oaks Dr Unit 203
- 8901 Richmond Rd
- 1620 Ashley Ct Unit 202
- 1920 Arbor Springs Blvd
- 1465 Atlanta Ct Unit 102
- 1468 Taramore Dr Unit 202
- 9535 Harpers Ferry Dr
- 9659 Soaring Breezes
- 1513 Sweetsong Dr
- 9709 Manassas Dr
- 9609 Daybreak Ct
- 9742 Cherbourg Dr
- 1525 Sweetsong Dr
- 37 Rye Ct
