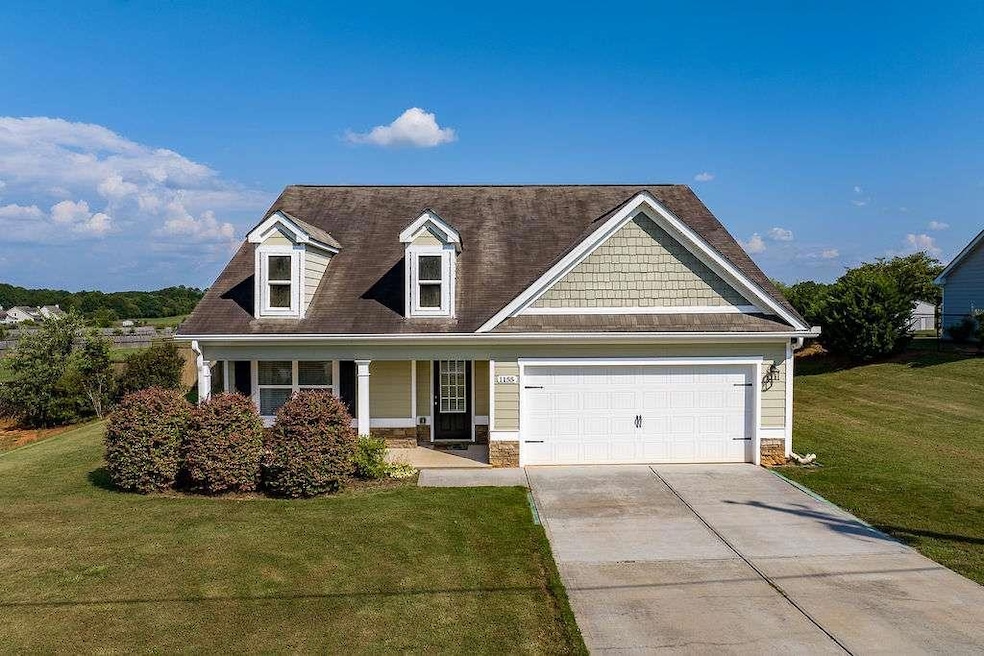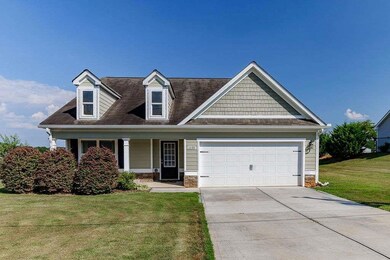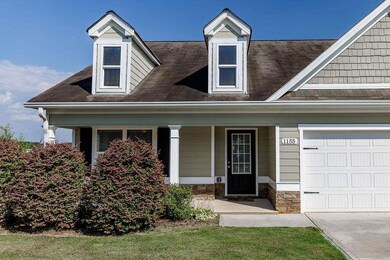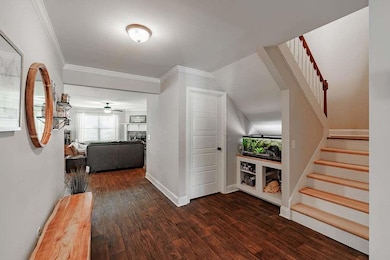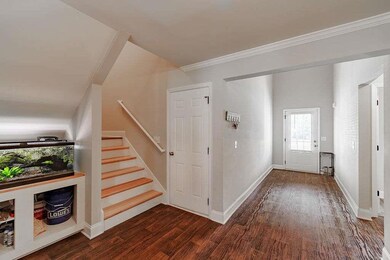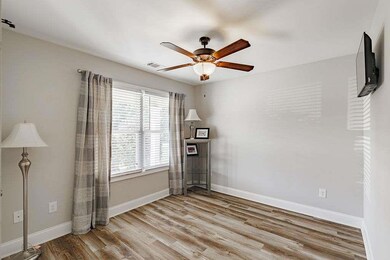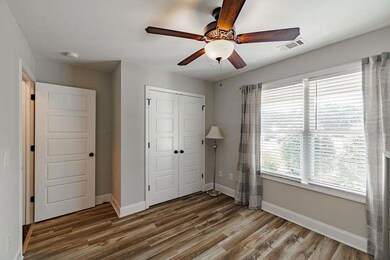
$323,000
- 4 Beds
- 2 Baths
- 1,808 Sq Ft
- 412 Ellerbe Dr
- Statham, GA
Receive a $5,000 seller credit toward closing costs, down payment assistance, or a rate buy-down. This offer provides flexibility to reduce upfront costs and make homeownership more affordable. Welcome to 412 Ellerbe Drive, a beautifully updated 4-bedroom, 2-bath ranch nestled on a peaceful and private 1.26-acre lot in the heart of charming Statham, Georgia. This home offers the perfect blend of
Daniel Taylor eXp Realty
