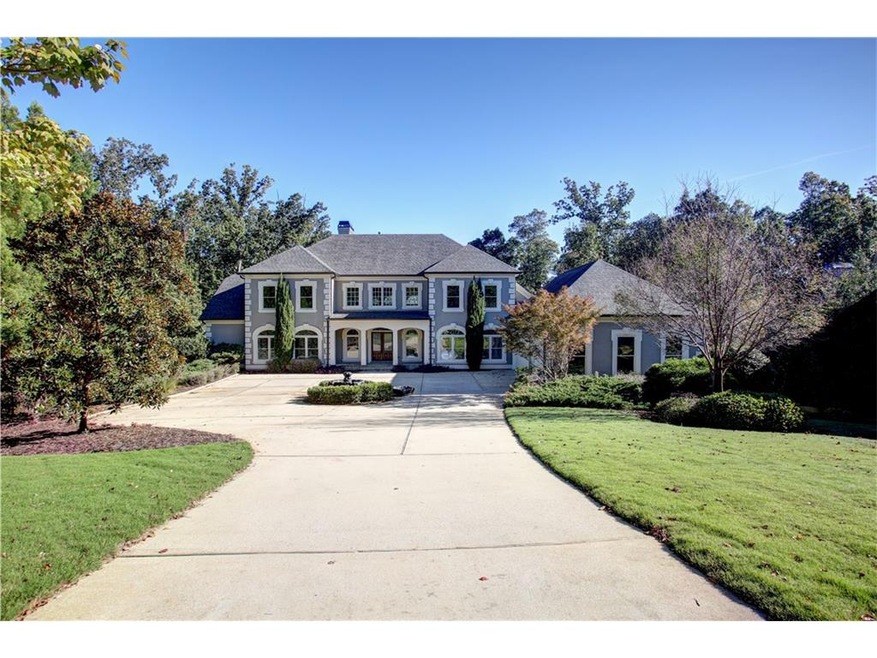
$1,695,000
- 4 Beds
- 5.5 Baths
- 6,449 Sq Ft
- 188 Covered Bridge Dr SW
- Smyrna, GA
Private Luxury Lakefront Estate-Where Mountain Lodge Charm Meets Modern Grandeur-Prepare to be captivated from the moment you step inside this extraordinary lakefront sanctuary—where the drama of 21-ft vaulted ceilings, with heavy timber trusses, tongue & groove pine ceilings, and walls of glass provide sweeping views of water and woods. Framed by a wooded 3-acre lot, this architectural gem
Heather Bontrager Atlanta Communities
