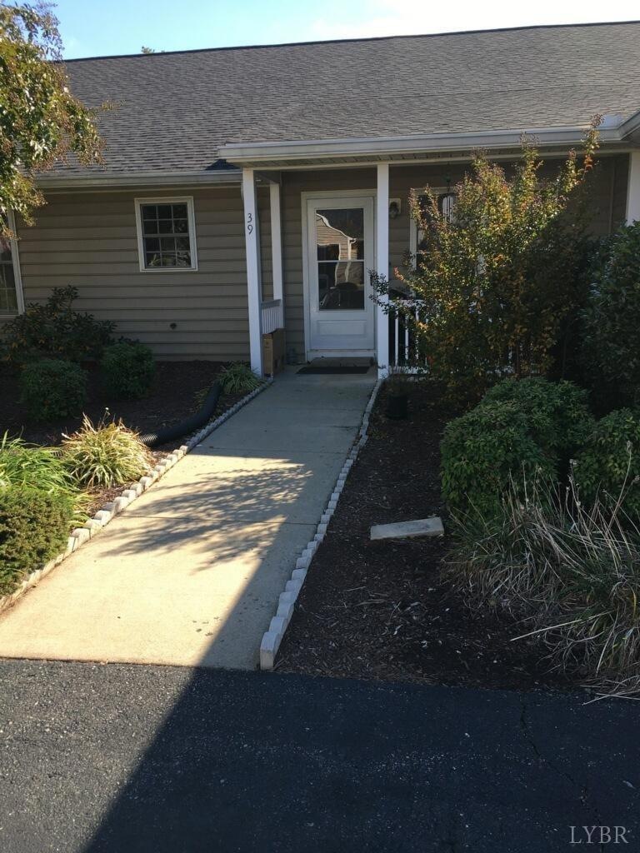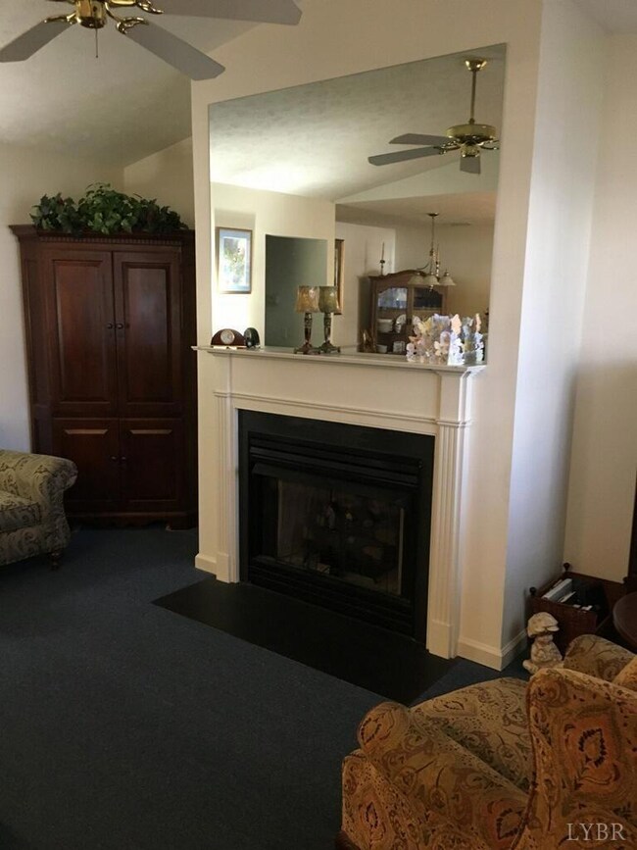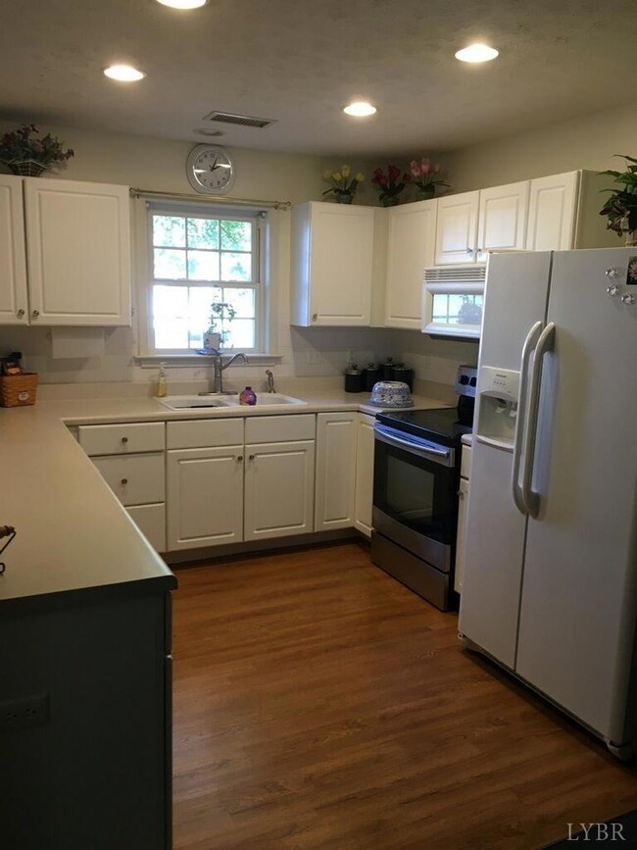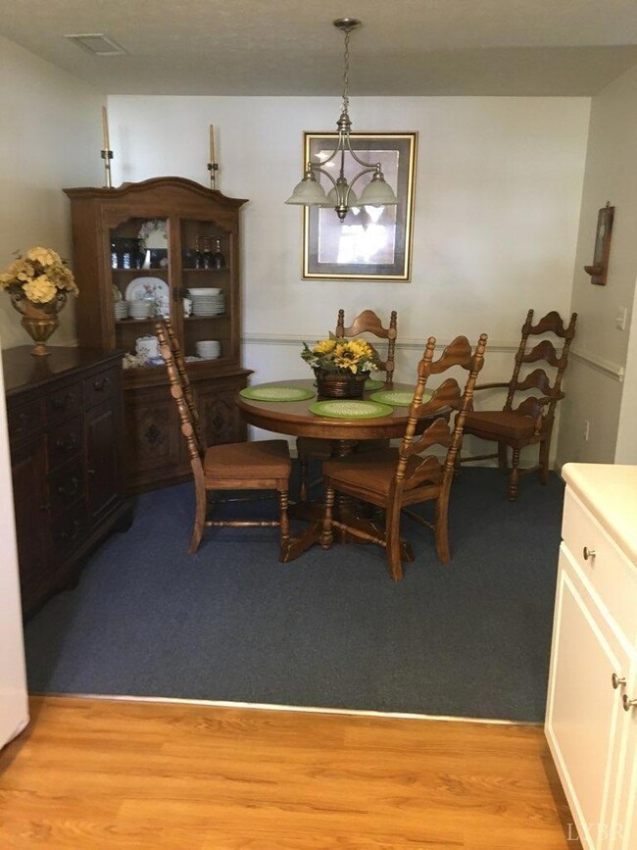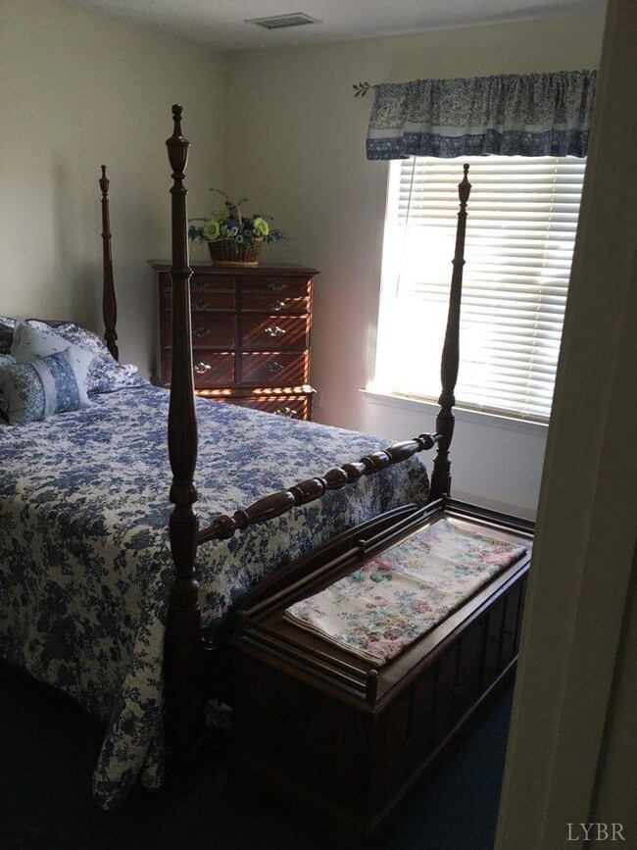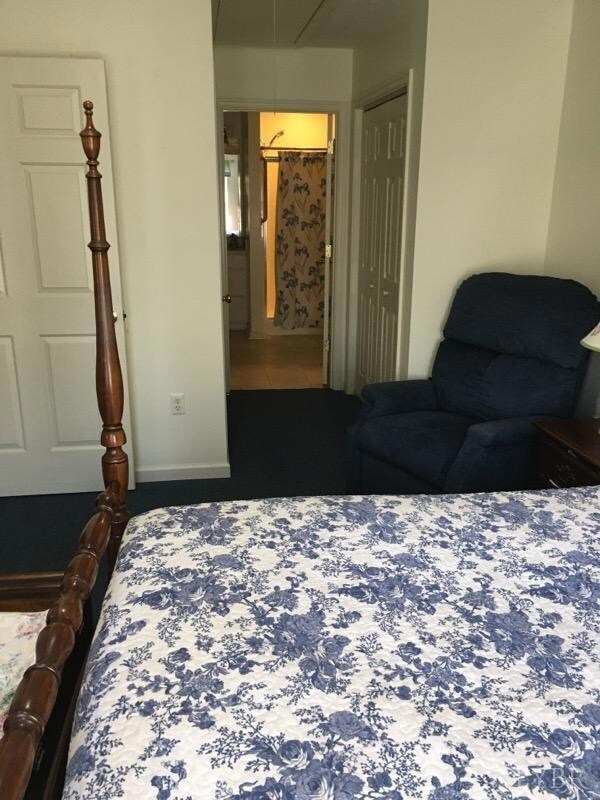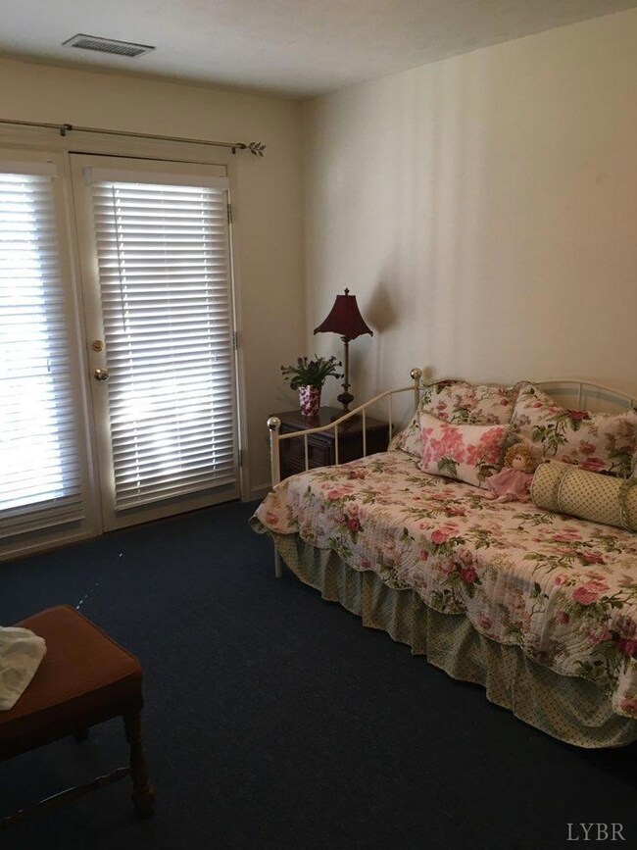
1155 Jefferson Oaks Ct Unit 39 Forest, VA 24551
Forest NeighborhoodHighlights
- Formal Dining Room
- Storm Windows
- En-Suite Primary Bedroom
- Forest Middle School Rated A-
- Laundry closet
- 1-Story Property
About This Home
As of July 2022New Year, New Price! Enjoy the new year in this quiet convenient Jefferson Oaks community in Forest. Jut a few minutes from Wyndhurst shopping and restaurants. This nicely maintained 2 bedroom, 2 full bath single level home is the perfect start to the New Year. There is also a bonus room that could serve as an office, sitting room, t.v. room or even a third bedroom.
Last Agent to Sell the Property
Bob Conley
Re/Max 1st Olympic License #0225246240

Townhouse Details
Home Type
- Townhome
Est. Annual Taxes
- $950
Year Built
- Built in 1998
Lot Details
- 3,485 Sq Ft Lot
- Landscaped
HOA Fees
- $229 Monthly HOA Fees
Home Design
- Slab Foundation
- Shingle Roof
Interior Spaces
- 1,250 Sq Ft Home
- 1-Story Property
- Ceiling Fan
- Gas Log Fireplace
- Formal Dining Room
- Carpet
- Pull Down Stairs to Attic
Kitchen
- Self-Cleaning Oven
- Electric Range
- Microwave
- Dishwasher
- Disposal
Bedrooms and Bathrooms
- 2 Bedrooms
- En-Suite Primary Bedroom
- 2 Full Bathrooms
- Bathtub Includes Tile Surround
Laundry
- Laundry closet
- Dryer
- Washer
Home Security
Schools
- Forest Elementary School
- Forest Midl Middle School
- Jefferson Forest-Hs High School
Utilities
- Forced Air Heating System
- Heat Pump System
- Electric Water Heater
- High Speed Internet
- Cable TV Available
Community Details
Overview
- Association fees include exterior maintenance, grounds maintenance, insurance, neighborhood lights, parking, road maintenance, roof, sewer, snow removal, trash
- Jefferson Oaks Subdivision
Security
- Storm Windows
Ownership History
Purchase Details
Home Financials for this Owner
Home Financials are based on the most recent Mortgage that was taken out on this home.Purchase Details
Home Financials for this Owner
Home Financials are based on the most recent Mortgage that was taken out on this home.Map
Similar Homes in Forest, VA
Home Values in the Area
Average Home Value in this Area
Purchase History
| Date | Type | Sale Price | Title Company |
|---|---|---|---|
| Deed | $235,000 | None Listed On Document | |
| Warranty Deed | $153,000 | Sage Title Group Llc |
Mortgage History
| Date | Status | Loan Amount | Loan Type |
|---|---|---|---|
| Open | $237,373 | New Conventional | |
| Previous Owner | $122,400 | New Conventional | |
| Previous Owner | $70,000 | Credit Line Revolving |
Property History
| Date | Event | Price | Change | Sq Ft Price |
|---|---|---|---|---|
| 07/01/2022 07/01/22 | Sold | $235,000 | -2.1% | $188 / Sq Ft |
| 06/01/2022 06/01/22 | Pending | -- | -- | -- |
| 11/01/2021 11/01/21 | For Sale | $240,000 | +56.9% | $192 / Sq Ft |
| 08/29/2019 08/29/19 | Sold | $153,000 | -4.3% | $122 / Sq Ft |
| 07/24/2019 07/24/19 | Pending | -- | -- | -- |
| 07/16/2019 07/16/19 | For Sale | $159,900 | -- | $128 / Sq Ft |
Tax History
| Year | Tax Paid | Tax Assessment Tax Assessment Total Assessment is a certain percentage of the fair market value that is determined by local assessors to be the total taxable value of land and additions on the property. | Land | Improvement |
|---|---|---|---|---|
| 2024 | $861 | $209,900 | $35,000 | $174,900 |
| 2023 | $861 | $104,950 | $0 | $0 |
| 2022 | $678 | $67,800 | $0 | $0 |
| 2021 | $678 | $135,600 | $33,000 | $102,600 |
| 2020 | $678 | $135,600 | $33,000 | $102,600 |
| 2019 | $678 | $135,600 | $33,000 | $102,600 |
| 2018 | $685 | $131,700 | $30,000 | $101,700 |
| 2017 | $685 | $131,700 | $30,000 | $101,700 |
| 2016 | $685 | $131,700 | $30,000 | $101,700 |
| 2015 | $685 | $131,700 | $30,000 | $101,700 |
| 2014 | $678 | $130,400 | $26,000 | $104,400 |
Source: Lynchburg Association of REALTORS®
MLS Number: 334989
APN: 11718831
- 1060 Governors Ln
- 1080 Governors Ln
- 503 Sweeney Cir
- 505 Sweeney Cir
- 1100 Governors Ln
- 17513 Forest Rd
- 1278 Jefferson Dr W
- 1126 Woodbridge Ct
- 1529 Bateman Bridge Rd
- 232 Collington Dr
- 404 Paulette Cir
- 328 Paulette Cir
- 112 Forest Dale Dr
- 206 Simsbury Ln
- 20 Jefferson Village Dr
- 18 Jefferson Village Dr
- 302 Spring Lake Rd
- 217 Jefferson Woods Dr
- 1639 Rainbow Forest Dr
- 560 Collington Dr
